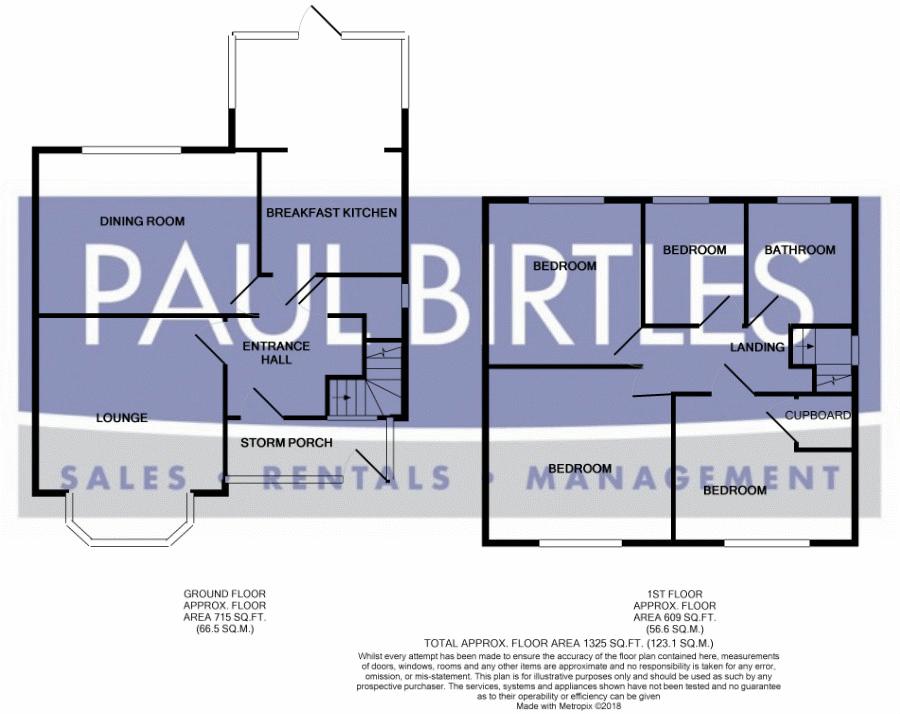Detached house for sale in Manchester M41, 4 Bedroom
Quick Summary
- Property Type:
- Detached house
- Status:
- For sale
- Price
- £ 480,000
- Beds:
- 4
- Baths:
- 1
- Recepts:
- 2
- County
- Greater Manchester
- Town
- Manchester
- Outcode
- M41
- Location
- Davyhulme Road, Davyhulme, Manchester M41
- Marketed By:
- Paul Birtles and Company Limited
- Posted
- 2018-09-23
- M41 Rating:
- More Info?
- Please contact Paul Birtles and Company Limited on 0161 937 6516 or Request Details
Property Description
An extended four bedroom detached property - Frontal outlook towards Davyhulme Park Golf Course. Lovely, enclosed rear garden of generous proportions. Excellent family accommodation. Gas central heating system and double glazing. Large entrance porch, hallway and downstairs WC. Two separate reception rooms plus 16' breakfast kitchen. Well appointed family bathroom with shower. Excellent off road parking facilities. Must be viewed to be appreciated.
To The Ground Floor
Storm Porch
With a double glazed entrance door and side panels. Quarry tiled floor.
Entrance Hall
With two radiators, a window to the front with leaded lights and stairs leading off to the first floor rooms. Laminate flooring. Access to:
Downstairs WC
With a white suite comprising low level WC and pedestal wash hand basin. Window to the side and tiled decor.
Lounge (15' 1'' into the bay x 13' 1'' (4.59m x 3.98m))
With a radiator and a double glazed bay window to the front with leaded lights and secondary double glazing. Most attractive feature fireplace with a living flame gas fire in situ.
Dining Room (15' 6'' x 11' 8'' (4.72m x 3.55m))
With a radiator and a window to the rear with leaded lights and secondary double glazing. Plate rack for display with a beamed ceiling effect and a fitted storage/bookshelf unit running the full length of one wall.
Breakfast Kitchen (16' 2'' x 12' 0'' reducing to 10' (4.92m x 3.65m))
With a one and a half bowl single drainer stainless steel sink unit and a good range of fitted base and wall cupboards units and working surfaces. Gas point for a cooker, radiator and space for appliances. Tiled areas, double glazed windows and exit door to the garden.
To The First Floor
Landing
With a window to the side with leaded lights and secondary double glazing.
Bedroom 1 (13' 1'' x 12' 0'' (3.98m x 3.65m))
With a radiator and a window to the front with leaded lights and secondary double glazing. Range of fitted wardrobes and storage space.
Bedroom 2 (11' 8'' x 10' 10'' (3.55m x 3.30m))
With a radiator and a double glazed window to the rear.
Bedroom 3 (12' 3'' x 10' 6'' (3.73m x 3.20m))
With two radiators and a double glazed window to the front. Fitted bed base with storage adjacent.
Bedroom 4 (8' 8'' x 7' 2'' (2.64m x 2.18m))
With a radiator and a double glazed window to the rear.
Bathroom
With a white suite comprising panelled bath, pedestal wash hand basin and low level WC. Double glazed window to the rear, tiled decor and spotlighting. There's a radiator, a heated towel rail and a separate, walk-in shower compartment.
Outside
To the front of the property are excellent off road parking facilities on a block paved driveway. To the rear is a delightful, good sized garden with lawn, patio etc.
Property Location
Marketed by Paul Birtles and Company Limited
Disclaimer Property descriptions and related information displayed on this page are marketing materials provided by Paul Birtles and Company Limited. estateagents365.uk does not warrant or accept any responsibility for the accuracy or completeness of the property descriptions or related information provided here and they do not constitute property particulars. Please contact Paul Birtles and Company Limited for full details and further information.


