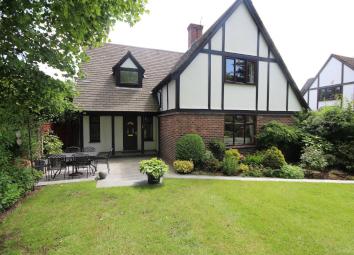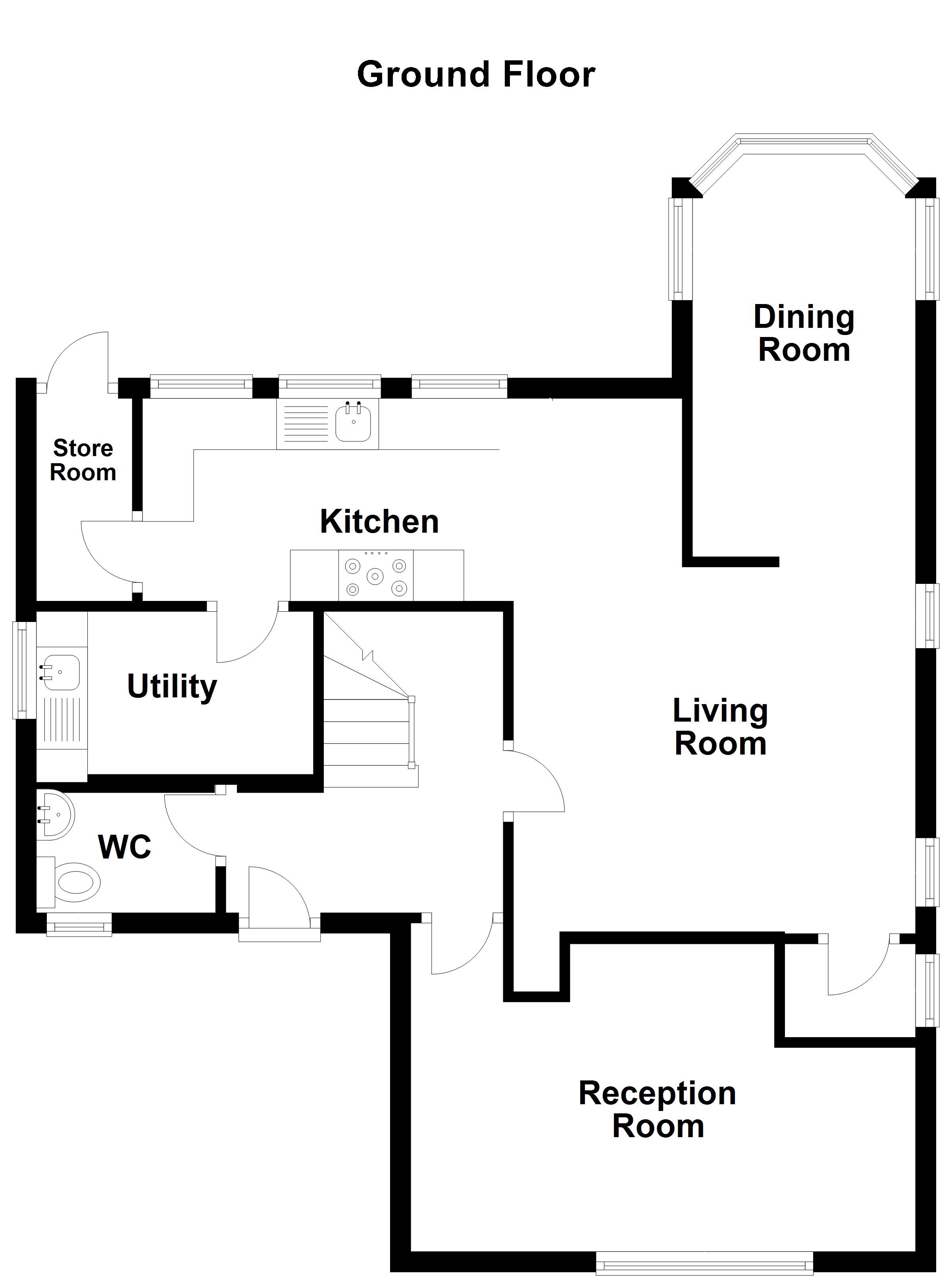Detached house for sale in Manchester M30, 4 Bedroom
Quick Summary
- Property Type:
- Detached house
- Status:
- For sale
- Price
- £ 530,000
- Beds:
- 4
- Baths:
- 2
- Recepts:
- 3
- County
- Greater Manchester
- Town
- Manchester
- Outcode
- M30
- Location
- Cavendish Road, Ellesmere Park, Eccles, Manchester M30
- Marketed By:
- Briscombe Nutter & Staff
- Posted
- 2024-04-25
- M30 Rating:
- More Info?
- Please contact Briscombe Nutter & Staff on 0161 300 0200 or Request Details
Property Description
Briscombe Nutter and Staff are delighted to present a Four Bedroom, detached, family home for sale, located within walking distance of the thriving Monton Village which offers a number of restaurants and shops. Situated close to local schools, including Monton Green Primary, Branwood School, Wentworth High school and Eccles Sixth Form Collage as well as, Monton Sports Club and Worsley Golf Club, as well as being within close proximity of the local metrolink and motorway network, which offers ease of access to Manchester and surrounding areas. The property itself promotes individual design, with exposed beams throughout, presenting rustic and traditional charm. Comprising of Entrance Hall, WC, Reception Room, Living Room, Office, Dining Room, Kitchen and Utility to the ground floor. The first floor offers four bedrooms, One Master Bedroom with and Ensuite and a Family Bathroom. To the rear there is a detached double garage with a driveway, and to the front there is a sunny, private, enc
Entrance hall Spacious Entrance Hall with exposed beams. Internal rustic oak ledged doors lead to:
WC 6' 9" x 5' 8" (2.07m x 1.74m) Window to the front elevation. Tiled floor with a part tiled wall. Low level WC and pedestal hand wash basin.
Reception room 22' 7" x 11' 5" (6.89m x 3.5m) Large window to the front elevation, allowing an abundance of natural light. TV point. Exposed beams. Feature fireplace with surrounding brick work and tiled flooring.
Living room 19' 2" x 15' 7" (5.85m x 4.76m) Open plan living area. Overlooks the dining room and the kitchen. Exposed beams throughout. TV point. Feature fireplace with surrounding brick work and tiled base flooring. Window to the side elevation.
Dining room 8' 10" x 10' 7" (2.71m x 3.25m) Large bay window to the rear elevation, allowing an abundance of natural light. Inset spotlights. Window to the side elevation.
Kitchen 7' 10" x 20' 10" (2.39m x 6.36m) Spacious kitchen with integrated appliances including hob, double oven and fridge freezer. 3 windows to the rear elevation. Tiled flooring. Matching base units.
Utility room 7' 1" x 14' 4" (2.18m x 4.37m) Worktop with sink unit. Plumbing for washing machine and dryer. Tiled floor. Matching wall and base units. Window to the side elevation.
Store room 3' 2" x 4' 7" (0.97m x 1.4m) Storage space with access to the garden and outside garage area.
Office 7' 2" x 4' 7" (2.2m x 1.4m) Window to the side elevation. Interior brick wall.
Landing Open landing with exposed beams. Access to the loft. Internal rustic oak ledged doors lead to:
Master bedroom 11' 0" x 15' 2" (3.36m x 4.63m) Measurements to the wardrobes (not including into the wardrobes) Window to the front elevation. Fitted wardrobes. Internal door leading to:
Ensuite 5' 5" x 11' 5" (1.66m x 3.49m) (Largest measurements) Window to the side elevation. Tiled walls and floor. Inset spotlights. Low level WC, Bidet, counter top hand wash basin and shower.
Bedroom two 15' 3" x 7' 9" (4.66m x 2.38m) Window to the rear elevation. Small storage cupboard.
Bedroom three 9' 11" x 11' 5" (3.03m x 3.48m) Window to the rear elevation. Storage cupboard.
Bathroom 2.1m, 1.9m, 2.9m (L shaped measurements) Window to the front elevation. Low level WC with pedestal hand wash basin. Built in bath with overhead shower. Tiled walls and floor with inset spotlights.
Bedroom four 11' 5" x 7' 3" (3.49m x 2.23m) Window to the rear elevation. Storage cupboard.
Garden Spacious front garden area, with both grass area and paved area. Entrance to the property via gate. To the rear there is a double garage with large driveway for two cars.
Property Location
Marketed by Briscombe Nutter & Staff
Disclaimer Property descriptions and related information displayed on this page are marketing materials provided by Briscombe Nutter & Staff. estateagents365.uk does not warrant or accept any responsibility for the accuracy or completeness of the property descriptions or related information provided here and they do not constitute property particulars. Please contact Briscombe Nutter & Staff for full details and further information.


