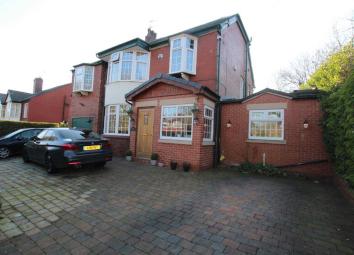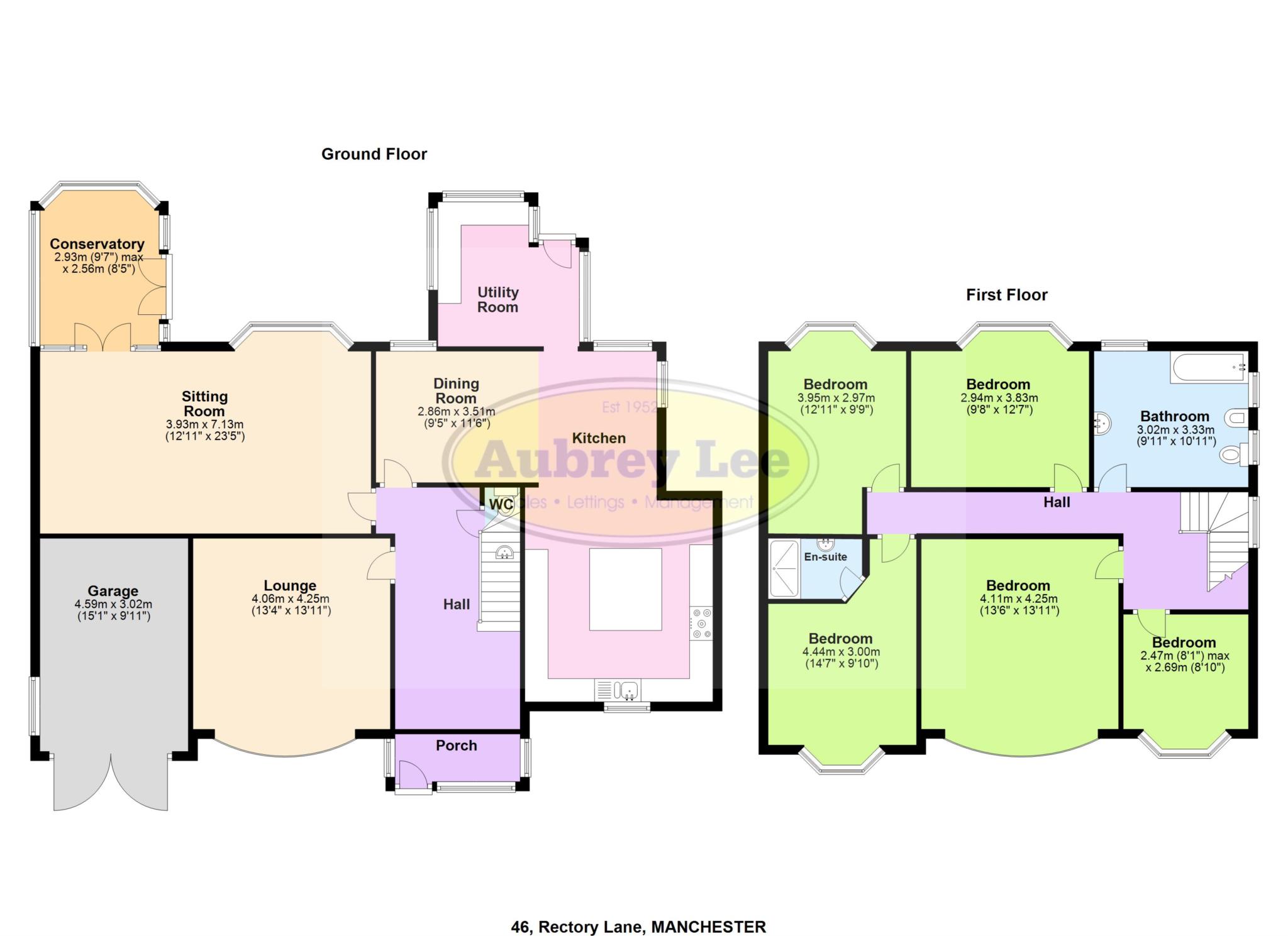Detached house for sale in Manchester M25, 5 Bedroom
Quick Summary
- Property Type:
- Detached house
- Status:
- For sale
- Price
- £ 560,000
- Beds:
- 5
- Baths:
- 2
- Recepts:
- 3
- County
- Greater Manchester
- Town
- Manchester
- Outcode
- M25
- Location
- Rectory Lane, Prestwich, Manchester M25
- Marketed By:
- Aubrey Lee
- Posted
- 2024-04-25
- M25 Rating:
- More Info?
- Please contact Aubrey Lee on 0161 937 9888 or Request Details
Property Description
Aubrey Lee Estate Agents are pleased to offer this spacious and well presented, five bedroomed detached family home occupying a prime position in this highly sought after residential location. With gas central heating, double glazing, superb tree-lined gardens, an integrated garage and an in/out gated driveway for ample off-road parking. The accommodation briefly comprises: Porch, entrance hall with guest wc, lounge, second lounge, dining room, conservatory, kitchen and utility room. The first floor accommodates the five excellent sized bedrooms (main with en suite shower) plus a 4-piece family bathroom. Due to the popularity of this great location early viewings are strongly advised - strictly by appointment through this office.
Location
A prime residential location, Rectory Lane can be reached from Bury New Road via St. Mary's Road or via Heywood Road. Prestwich Village with its shops, restaurants, bars, nhs walk-in centre and Metrolink station is a short walk away as is St. Mary's Park and Heaton Park. Manchester City Centre, Media City/Salford Quays and the motorway network are all easily accessible.
Porch - 10'3" (3.12m) x 3'4" (1.02m)
With a solid wooden door and upvc windows. Hardwood flooring and ceiling spotlights. A wooden door with stained glass inserts gives access into the hallway.
Entrance hall - 16'7" (5.05m) x 8'10" (2.69m)
With panelled walls, wooden flooring and staircase to the first floor landing. Understairs guest wc and built in cloaks cupboard.
WC - 5'2" (1.57m) x 2'8" (0.81m)
Wc and hand basin.
Lounge - 16'7" (5.05m) Max x 13'11" (4.24m) Max
Large upvc double glazed bay window overlooking the front of the property, feature fireplace and tasteful decor.
2nd lounge - 23'4" (7.11m) x 16'1" (4.9m)
Bay window overlooking the rear garden and french doors giving access into the conservatory.
Conservatory - 12'8" (3.86m) x 9'5" (2.87m)
With french doors opening to the rear garden, wooden flooring and fantastic views over the rear garden and patio.
Dining room - 19'5" (5.92m) x 9'3" (2.82m)
Two windows overlooking the rear garden, access to the utility room, entrance hall and kitchen. Tiled flooring.
Kitchen - 14'2" (4.32m) x 11'10" (3.61m)
Upvc double glazed window to the front of the property plus two skylight windows allowing lots of natural light access. Ample fitted base and wall units, range style double oven and 5-ring hob, island unit with further storage and seating. Tiled flooring. Integrated double bowl sink unit, integrated dishwasher, space for an American style fridge/freezer.
Utility room - 11'1" (3.38m) x 10'2" (3.1m)
Housing the washer and dryer, with a sink unit and space for an additional fridge/freezer. Door access to the rear patio. Windows to the side and rear of the property.
Landing
Upvc double glazed side window.
Bedroom 1 - 17'1" (5.21m) x 11'10" (3.61m) To Wardrobe
Large bay window to the front of the property and with fitted robes.
Bedroom 2 - 13'0" (3.96m) x 12'6" (3.81m)
Large bay window to the rear of the property and with fitted robes and over-bed storage.
Bedroom 3 - 13'6" (4.11m) x 9'9" (2.97m) To Wardrobe
Upvc window overlooking the rear garden and with fitted robes.
Bedroom 4 - 14'6" (4.42m) x 9'9" (2.97m)
Large bay window to the front of the property, fitted robes and access to an en suite.
En suite - 6'0" (1.83m) x 3'10" (1.17m)
Walk-in shower, wash basin, fully tiled and with spot lighting.
Bedroom 5 - 8'10" (2.69m) x 8'1" (2.46m)
Bay window to the front of the property and built in furniture.
Family bathroom - 10'3" (3.12m) x 10'2" (3.1m)
Three upvc frosted windows, bath, wc, bidet and vanity wash basin. Part tiled walls.
Gardens
The rear garden is quite private and has a raised patio area and lawned garden bordered by mature trees and shrubs. The front of the property has a block paved driveway with two sets of double gates and would comfortably accommodate 3/4 vehicles. There is exterior security lighting.
Garage - 15'10" (4.83m) x 9'11" (3.02m)
Integrated brick garage with lighting, accessed by double wooden doors.
Tenure
Leasehold 999 years from 24.6.1923
Ground rent £6.80 p.A.
Notice
Please note we have not tested any apparatus, fixtures, fittings, or services. Interested parties must undertake their own investigation into the working order of these items. All measurements are approximate and photographs provided for guidance only.
Property Location
Marketed by Aubrey Lee
Disclaimer Property descriptions and related information displayed on this page are marketing materials provided by Aubrey Lee. estateagents365.uk does not warrant or accept any responsibility for the accuracy or completeness of the property descriptions or related information provided here and they do not constitute property particulars. Please contact Aubrey Lee for full details and further information.


