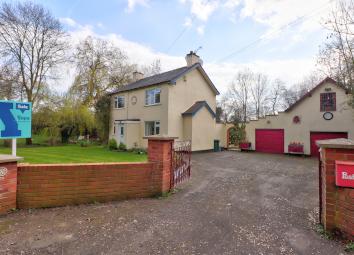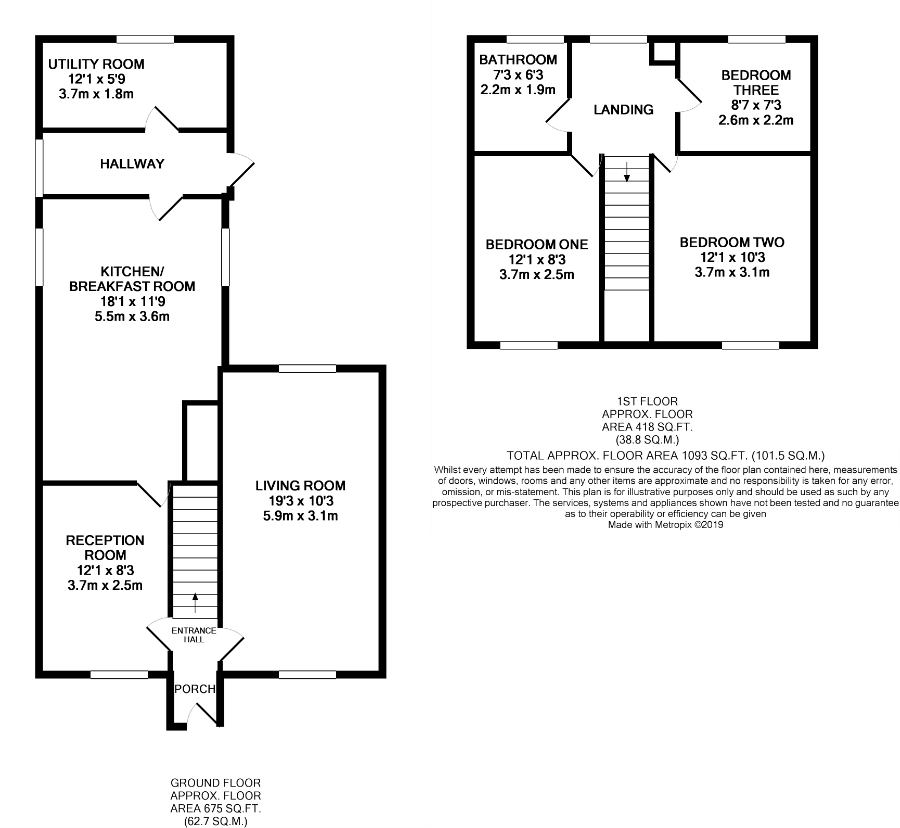Detached house for sale in Malpas SY14, 3 Bedroom
Quick Summary
- Property Type:
- Detached house
- Status:
- For sale
- Price
- £ 440,000
- Beds:
- 3
- Baths:
- 1
- Recepts:
- 2
- County
- Cheshire
- Town
- Malpas
- Outcode
- SY14
- Location
- Cuddington, Malpas SY14
- Marketed By:
- YOPA
- Posted
- 2024-04-28
- SY14 Rating:
- More Info?
- Please contact YOPA on 01322 584475 or Request Details
Property Description
**by appointment only on - Sunday 14th April** **don't miss out**
attention buyers/developers - Lets start with the great potential Cuddington Lodge presents you with. Firstly the rural home has a scenic setting, set on a large plot with with an adjoining field which covers just over an acre, which has previously occupied the owners ponies, furthermore this can still be an option, or the plot could be built on. The 3 Bedroom House requires modernisation and boasts a free standing double garage which could be a useful annexe/office. There is ample space for an extension also. So if your looking for a project home which could bring you an amazing return, book your viewing early to avoid disappointment.
To Summarise the Main Home.
Entrance Porch - Having fitted carpets leading to staircase to the first floor, door leading to the front Living Room and Second Reception Room.
Living Room - Well proportioned front room having dual aspect windows, brick fireplace inset electric fire, fitted carpet, electrical sockets.
Reception Room - Front aspect, currently used as the Families study room, fitted cupboard and shelving, electrical sockets, leading through to:
Kitchen/Breakfast Room - Sizeable Kitchen with a range of fitted base units and wall mounted cupboards, stainless steel sink and drainer, integrated oven with ceramic hob, pantry cupboard, tiled flooring. Leading through to the rear hallway.
W.C. And Utility Room - Separate W.C., utility space with rear window, tiled flooring, electrical sockets.
Bedroom One - Front aspect double room with built in shelving, fitted carpet, radiator, electrical sockets.
Bathroom - Positioned at the back of the home, three piece fitted suite comprising of panelled bath tub, with electric Mira shower, fitted wash hand basin, w.C.
Bedroom Two - Front aspect double bedroom, built in storage cupboard and wardrobe, fitted carpet, radiator, electrical sockets.
Bedroom Three - Rear aspect single bedroom.
Double Garage - Garage One 17' 7 x 9' 9 and Garage Two 23' 8 x 13' 5 - Having up and over door with staircase to the loft section, great scope for development here.
Externally: The property boasts a well proportioned driveway, lawned front aspect leading to the front entrance and wrapping round the side of the property is access to the adjoining field, to the rear of the of the property are two outbuildings, one of which used to be a stable room, leading past the outbuildings takes you to the bottom of the garden, where a picturesque stream can be found, which runs through the back section of the garden, the garden presents well maintained lawns, established shrubbery and boarders.
Services: Oil fired central heating, mains electricity and water, private drainage.
EPC band: F
Property Location
Marketed by YOPA
Disclaimer Property descriptions and related information displayed on this page are marketing materials provided by YOPA. estateagents365.uk does not warrant or accept any responsibility for the accuracy or completeness of the property descriptions or related information provided here and they do not constitute property particulars. Please contact YOPA for full details and further information.


