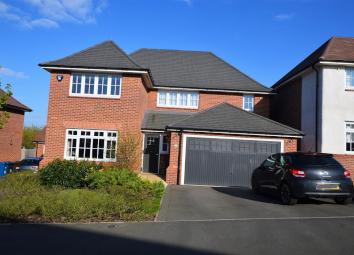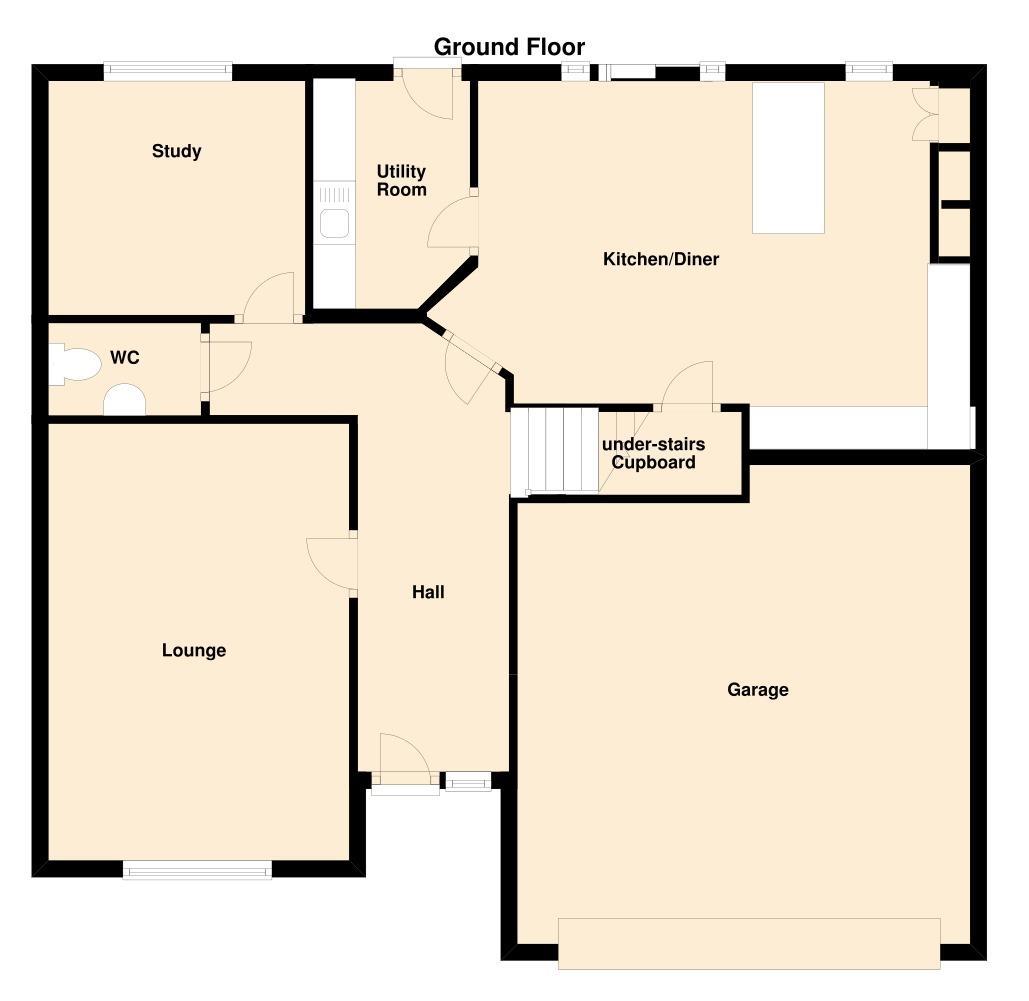Detached house for sale in Loughborough LE12, 4 Bedroom
Quick Summary
- Property Type:
- Detached house
- Status:
- For sale
- Price
- £ 400,000
- Beds:
- 4
- Baths:
- 3
- Recepts:
- 3
- County
- Leicestershire
- Town
- Loughborough
- Outcode
- LE12
- Location
- Meeting House Close, East Leake, Loughborough LE12
- Marketed By:
- Newton Fallowell - East Leake
- Posted
- 2024-04-25
- LE12 Rating:
- More Info?
- Please contact Newton Fallowell - East Leake on 01509 428965 or Request Details
Property Description
An enviable position for this four double bedroom executive home which was part of the Redrow Heritage collection incorporating high levels of finish throughout with a stylish practical design interior along with a generous plot which is sometime absent with New properties. Add to this the open rear views, double garage and East West orientation, the property should appeal to many purchasers. The layout comprises hall with timber patterned ceramic tiled floor, w.C., lounge, feature kitchen diner, separate utility and study. At first floor there are four double bedrooms, two en-suite shower rooms and family bathroom. Immaculate presentation. Externally there has been a transformation from the original lawn only layout to what now encompasses a raised decked area, blue slate chipped enclosure and a four slab width central stepped path down to the lawned section. Cul-de-sac location. Excellent communication links. A real find and rare opportunity within the village.
Accommodation
Composite panelled effect front entrance door with obscure glass leaded light panel and double glazed window adjacent.
Hall
Giving the first indication of the high levels of finish throughout having timber patterned ceramic tiled floor and stairs to the first floor.
Wc
With a contemporary two piece suite comprising low level w.C., bracketed wash hand basin, radiator, Karndean flooring and ceiling mounted extractor.
Lounge (5.18ms x 3.61m (17's x 11'10))
Well presented and has front elevation double glazed window, double radiator, Cable, broadband and telephone connection along with a separate bank of sockets for t.V., two satellite channels and radiator.
Kitchen Diner (6.40m x 4.19m (21'0 x 13'9))
The light, bright room is split into two distinct sections. To the kitchen area there is a range of quality storage cupboard units including a double fridge freezer with two upper compartments and two lower. There is then a six ring aeg stainless steel gas hob with extractor hood above, aeg microwave, electric double oven and grill. There are pull out racks adjacent to the hob, a sink unit situated within an island with cupboards beneath and creating an informal breakfast bar. There is a large tiled flooring and this continues to the dining section where there are a pair of double glazed sliding doors and fixed panel adjacent. TV aerial connection, recessed halogen spot lights and under stairs storage cupboard.
Utility (2.64m x 1.57m (8'8 x 5'2))
With a rear access door having double glazed panel, timber effect work surface, plumbing for automatic washing machine, space for tumble dryer, double base cupboard and an eye level cupboard housing the gas central heating boiler. Twin recessed LED lights, ceiling mounted extractor, continuation of the tiled flooring from the kitchen and radiator.
Study (3.00m x 2.79m (9'10 x 9'2))
With a rear elevation double glazed window having view of the garden and fields beyond, radiator.
First Floor Landing
With uniformed spindle balustrade, front elevation double glazed window, radiator and cupboard housing the pressurised hot water system.
Bedroom One (4.39m x 3.63m (14'5 x 11'11))
Combined with the en-suite they span front to rear and has an attractive partially vaulted ceiling, built-in wardrobes comprising one double and two single having rail and shelving within, designer wallpaper and t.V. Aerial connection.
En-Suite
With a three piece suite comprising walk-in shower cubicle with angle poised rain head shower, bracketed wash hand basin, low level w.C., tiled splashbacks, side elevation obscure glass double glazed window, wall mounted electric extractor, recessed LED lighting, polished metal ladder design centrally heated towel rail, dual voltage electric shaver point.
Bedroom Two (5.03m x 2.77m (16'6 x 9'1))
A double bedroom with rear elevation double glazed window, feature wall with candy stripped wallpaper, recessed area with rail, partially vaulted ceiling to the rear.
Bedroom Two View
En-Suite
With a wash hand basin having mixer tap over, shower cubicle with mains shower, low level w.C., recessed LED lighting, polished metal centrally heated towel rail, rear elevation double glazed window and wall mounted extractor.
Bedroom Three (3.58m x 2.79m (11'9 x 9'2))
A double bedroom with a rear elevation double glazed window, radiator, feature wall covering and partially vaulted ceiling.
Bedroom Four (3.58m x 2.74m.0.61m (11'9 x 9.2))
A double bedroom with recess for wardrobe, rear elevation double glazed window, radiator, feature wall with contemporary covering and partially vaulted ceiling to the rear.
Family Bathroom
With a three piece suite comprising panelled bath with mains shower over, tiled splashbacks, low level w.C., wash hand basin with mixer tap, dual voltage electric shaver point, wall mounted electric extractor, recessed LED lights, polished metal centrally heated towel rail and partially vaulted ceiling.
Outside
The tarmac driveway allows off road parking and leads to the double garage which has up-and-over door, is provided with power and light. At the rear there is a decked area beyond the kitchen area with a 4 slab width stepped section followed by a a blue slate chipped enclosure. The lower level is laid to lawn enclosed by a mixture of brick walling and timber fencing, having open field views.
To Find The Property
From East Leake village centre proceed along Main Street towards Costock. Just after Castle Hill, turn right into Meeting House Close and follow the road along virtually to its full extent. The property is then situated on the left hand side.
Services, Tenure, Council Tax Information
All mains services are available and connected to the property which is gas centrally heated. Tenure is freehold. Rushcliffe Borough Council, tax band F
Property Location
Marketed by Newton Fallowell - East Leake
Disclaimer Property descriptions and related information displayed on this page are marketing materials provided by Newton Fallowell - East Leake. estateagents365.uk does not warrant or accept any responsibility for the accuracy or completeness of the property descriptions or related information provided here and they do not constitute property particulars. Please contact Newton Fallowell - East Leake for full details and further information.


