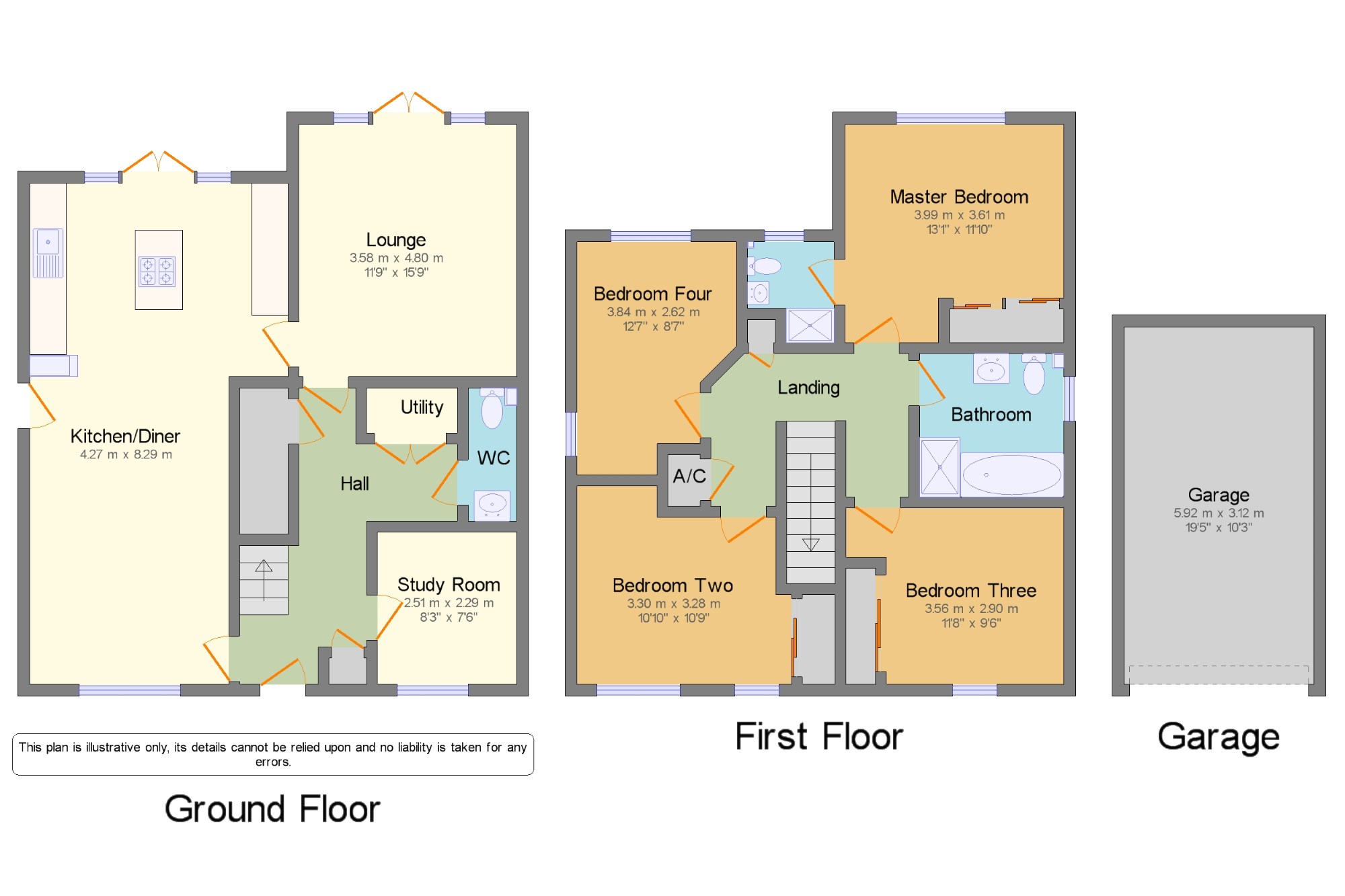Detached house for sale in Loughborough LE12, 4 Bedroom
Quick Summary
- Property Type:
- Detached house
- Status:
- For sale
- Price
- £ 350,000
- Beds:
- 4
- Baths:
- 1
- Recepts:
- 3
- County
- Leicestershire
- Town
- Loughborough
- Outcode
- LE12
- Location
- Belfry Place, Shepshed, Loughborough, Leicestershire LE12
- Marketed By:
- Frank Innes - Loughborough Sales
- Posted
- 2024-05-23
- LE12 Rating:
- More Info?
- Please contact Frank Innes - Loughborough Sales on 01509 428742 or Request Details
Property Description
Built by Bloor Homes in 2016, this executive four bedroom detached home has had all the upgrades you would expect to find on a Show Home. The property is beautifully decorated throughout and the sizeable accommodation comprises large entrance hall, open plan fitted kitchen/living/dining area, separate lounge, study, utility area, 1st floor landing leading to four double bedrooms, master ensuite and a family bathroom. Outside is a well kept frontage and block paved driveway for two cars, a detached garage and a generous rear garden with boarders, patio and synthetic lawn. Viewing is recommended to appreciate the quality of upgrades and size of accommodation on offer.
Four Double Bedrooms
Detached Home
Garage
Master Ensuite
High Spec Throughout
Social Kitchen/Dining/Living Space
Two Further Reception Rooms
Utility
Village Location
Remainder of NHBC Guarantee
Hall x . A bright entrance hall with space saving under stairs storage and Amtico flooring.
Kitchen/Diner/Living14' x 27'2" (4.27m x 8.28m). A spacious and bright kitchen leading through to dining and living area, making for a lovely social living space. The kitchen has been beautifully finished and upgraded to include granite work surfaces, Siemens double oven, electric hob, built in dishwasher and fridge freezer, inset sink with mixer tap, Amtico flooring, skylights, French doors to the rear, window to the front aspect and door to driveway.
Lounge11'9" x 15'9" (3.58m x 4.8m). A spacious living room with laminate flooring and French doors opening on to the patio.
Utility x . A utility cupboard with double oak doors that reveal space for washing machine and tumble dryer.
WC x . A downstairs WC comprising low level WC, wash basin, upgraded tiling and an extractor fan.
Study Room8'3" x 7'6" (2.51m x 2.29m). A larger than average study room with window to front and radiator.
Landing x . With loft access and airing cupboard.
Master Bedroom13'1" x 11'10" (3.99m x 3.6m). With double glazed window to the rear, radiator and fitted wardrobes.
En Suite x . A fitted suite comprising upgraded tiling, double glazed window to the rear, low level WC, wash basin, shower cubicle, extractor fan and heated towel rail.
Bedroom Two 10'10" x 10'9" (3.3m x 3.28m). With double glazed windows to the front, radiator and fitted wardrobe.
Bedroom Three11'8" x 9'6" (3.56m x 2.9m). Having double glazed window to the front, fitted wardrobe and a radiator.
Bedroom Four12'7" x 8'7" (3.84m x 2.62m). With double glazed windows to side and rear elevations and a radiator.
Bathroom x . A generous sized family bathroom with panelled bath, separate shower cubicle, wash basin, upgraded tiling, extractor fan and double glazed window to the side elevation.
Garage19'5" x 10'3" (5.92m x 3.12m). A detached garage with up and over door.
Outside x . The property benefits from a well maintained frontage and a block paved driveway for at least two cars. The rear garden is larger than average and comprises patio, artificial lawn and boarders containing a selection of trees and shrubs.
Property Location
Marketed by Frank Innes - Loughborough Sales
Disclaimer Property descriptions and related information displayed on this page are marketing materials provided by Frank Innes - Loughborough Sales. estateagents365.uk does not warrant or accept any responsibility for the accuracy or completeness of the property descriptions or related information provided here and they do not constitute property particulars. Please contact Frank Innes - Loughborough Sales for full details and further information.


