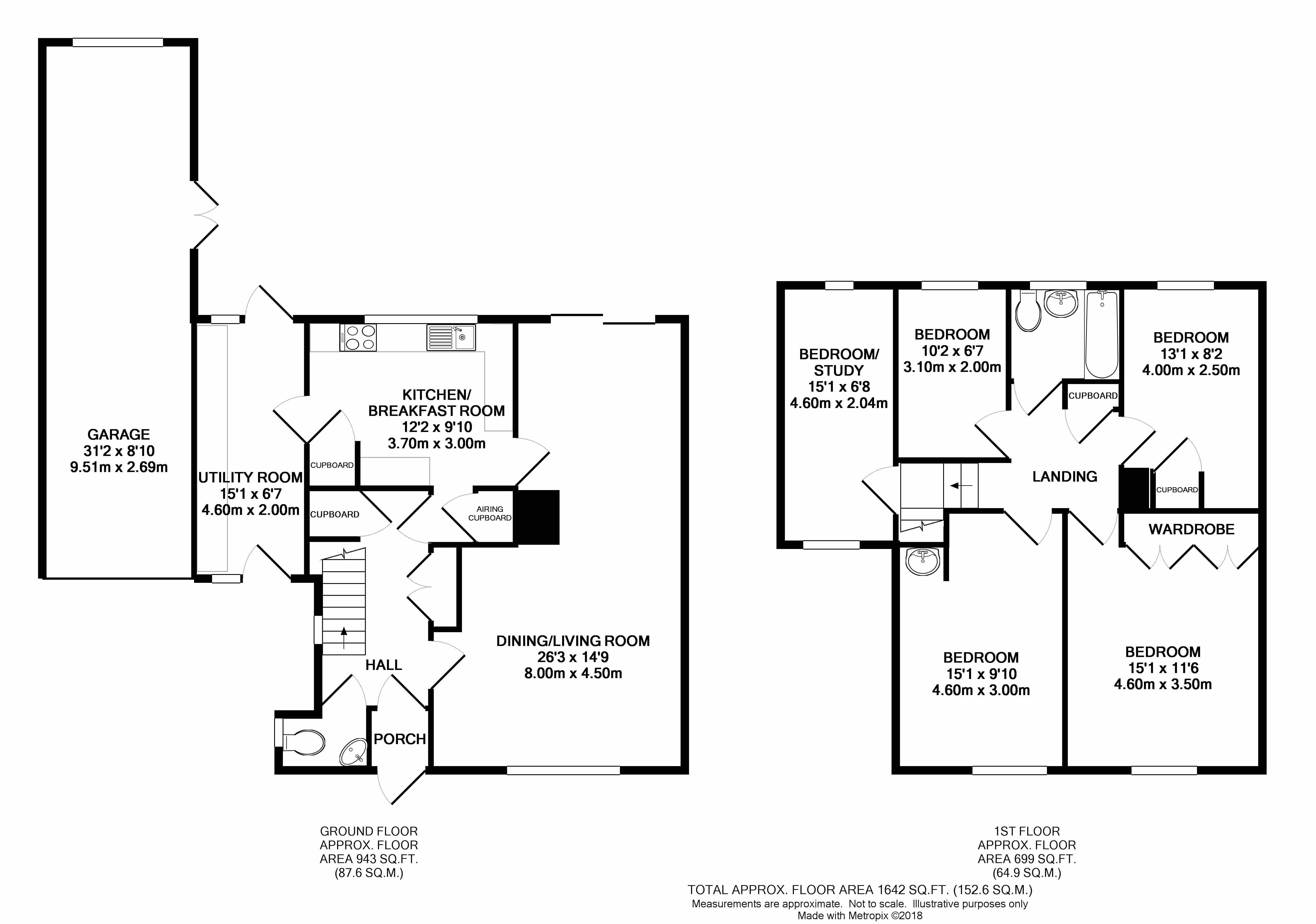Detached house for sale in Longfield DA3, 5 Bedroom
Quick Summary
- Property Type:
- Detached house
- Status:
- For sale
- Price
- £ 595,000
- Beds:
- 5
- Baths:
- 1
- Recepts:
- 2
- County
- Kent
- Town
- Longfield
- Outcode
- DA3
- Location
- Dickens Close, Hartley, Longfield DA3
- Marketed By:
- Hartley Estates
- Posted
- 2019-04-09
- DA3 Rating:
- More Info?
- Please contact Hartley Estates on 01474 527009 or Request Details
Property Description
This lovely family home is situated in a cul-de-sac location within easy walking distance of shops, schools and bus routes to Longfield and surrounding Villages. The property is deceptively spacious offering good size living accommodation throughout to include a living room opening to a dining room with views overlooking the garden, good size kitchen/breakfast room plus utility room giving direct access to both the front and rear of the property plus downstairs cloakroom. On the first floor are five bedrooms plus family bathroom. The property also offers tandem garaging plus off road parking for additional vehicles. Internal viewing is highly recommended.
Hartley Village has local shops at Cherry Trees and The Parade, Church Road, with a Post Office and convenience store in Ash Road. There are two primary schools, a nursery school, library and a dentist, with doctors at Longfield and New Ash Green. There are further shops, supermarkets and a train station, with services to London Victoria, in Longfield. Hartley Country Club, set in 10 acres of glorious Kent countryside, offers a unique combination of sporting and social attractions. There are good, local road networks and all are within approximately 5.5 miles; the A2 giving access to the M2, M25 and Dartford River Crossing; and the A20 leading to the M20 and M25. Ebbsfleet International Station, providing fast services to St Pancras and Europe, is also within approximately 5.5 miles. The Bluewater Shopping Centre, with its varied range of shops and recreational facilities, is approximately 5 miles from Hartley Village.
The accommodation, with approximate measurements and numerous power points, comprises:
Entrance door opening to:
Reception porch Carpet. Courtesy light. Door to:
Reception hall Double glazed window to side. Stairs to first floor. Radiator. Cloaks cupboard. Additional double storage cupboard.
Cloakroom Double glazed window to side. Low level WC, petite wash hand basin. Radiator. Vinyl flooring.
Living/dining room 26' 3" x 14' 9" (8.00m x 4.50m) Double glazed bay window to front. Double glazed sliding patio door opening to garden. Feature fireplace with inset Living Flame fire. Two radiators. Wood laminate flooring.
Kitchen/breakfast room 12' 2" x 9' 10" (3.70m x 3.00m) Double glazed window to rear. Range of wall and base units incorporating drawer space. Breakfast bar. Space for freestanding cooker. Further space for fridge. Complimentary work top space with inset sink unit with drainer and mixer tap. Larder cupboard. Cupboard housing gas fired central heating boiler, hot water cylinder and drying rail. Door to hallway. Part tiled part wood laminate flooring. Part tiled walls.
Utility room 15' 1" x 6' 7" (4.60m x 2.00m) Double glazed door to front and rear. Double glazed window to rear. Range of base units. Space and plumbing for washing machine and dishwasher. Further space for fridge and freezer. Work top space with inset sink and drainer. Part tiled walls. Tiled floor. Radiator.
From Reception Hall, stairs to:
Half landing Step to:
Bedroom 15' 1" x 6' 8" (4.60m x 2.04m) Double glazed window to front and rear. Radiator. Wood laminate flooring. Built in storage cupboard. Two wall light points.
From Half Landing, steps to:
Landing Carpet. Storage cupboard. Access to loft space.
Bedroom 15' 1" x 9' 10" (4.60m x 3.00m) Double glazed window to front. Vanity wash hand basin. Wood laminate flooring. Radiator.
Bedroom 15' 1" x 11' 6" (4.60m x 3.50m) Double glazed window to front. Range of built in wardrobe cupboard with internal hanging rails and storage space. Wood laminate flooring. Radiator.
Bedroom 13' 1" x 8' 2" (4.00m x 2.50m) Double glazed window to rear. Built in wardrobe cupboard. Wood laminate flooring. Radiator.
Bedroom 10' 2" x 6' 7" (3.10m x 2.00m) Double glazed window to rear. Carpet. Radiator.
Family bathroom Double glazed window to rear. White suite comprising P shaped panelled enclosed bath with shower unit, pedestal wash hand basin, low level WC. Heated towel rail. Tiled walls and floor.
Rear garden Directly to the rear of the property is a paved patio leading to lawns with established flower and shrub beds. Mature trees. Garden tool shed. Fenced boundaries. Pedestrian access to front. External water tap. Personal door to:
Tandem garage 31' 2" x 8' 10" (9.51m x 2.69m) Up and over door. Power and light.
Front garden The property is approached via a driveway leading to the garage and main reception.
Fixtures and fittings by arrangement other than those mentioned.
Draft Details: The above details have been submitted to our clients but at the moment have not been approved by them and we therefore cannot guarantee their accuracy and they are distributed on this basis. Please ensure that you have a copy of our approved details before committing yourself to any expense. D1.
Property Location
Marketed by Hartley Estates
Disclaimer Property descriptions and related information displayed on this page are marketing materials provided by Hartley Estates. estateagents365.uk does not warrant or accept any responsibility for the accuracy or completeness of the property descriptions or related information provided here and they do not constitute property particulars. Please contact Hartley Estates for full details and further information.


