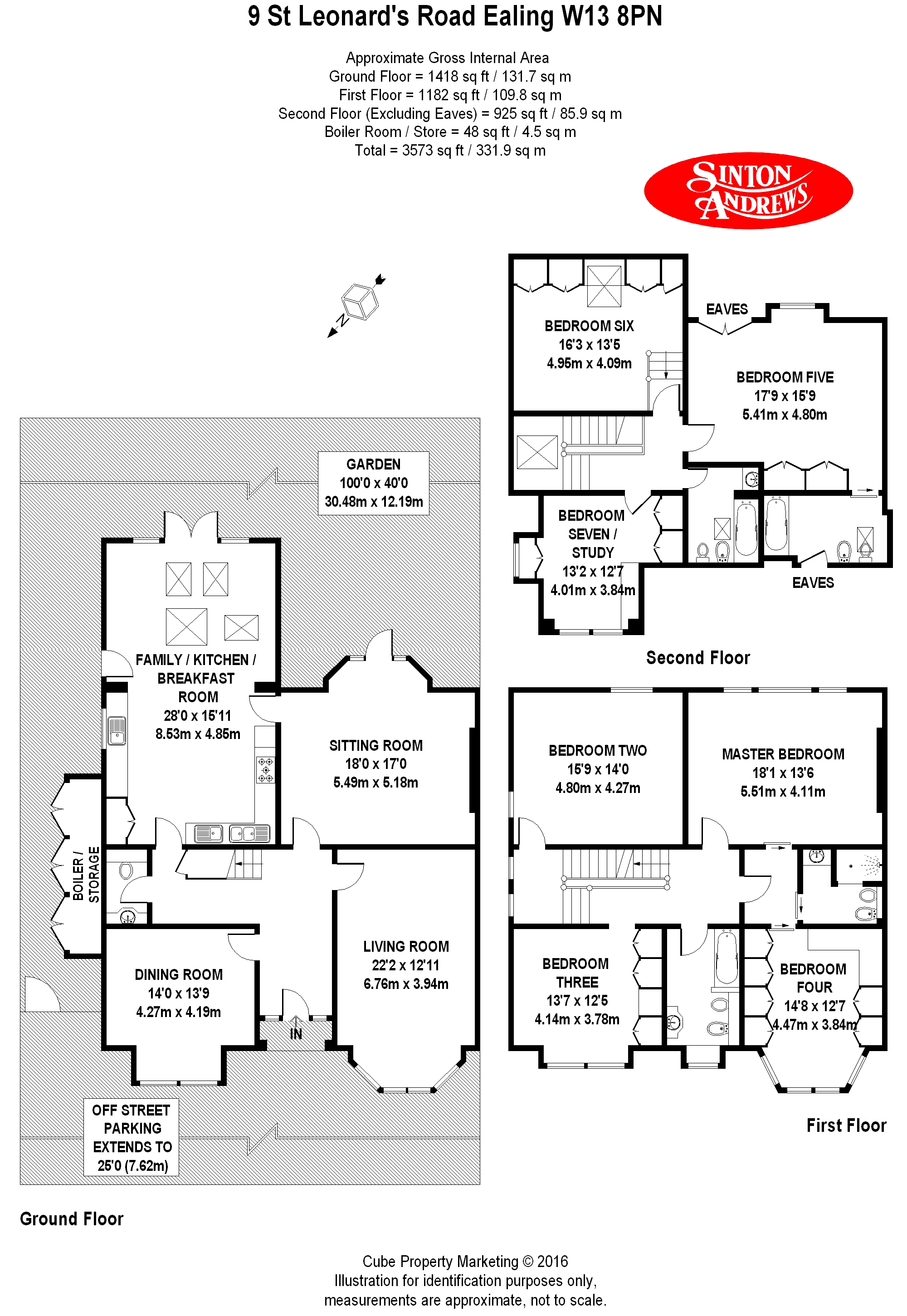Detached house for sale in London W13, 7 Bedroom
Quick Summary
- Property Type:
- Detached house
- Status:
- For sale
- Price
- £ 2,650,000
- Beds:
- 7
- Baths:
- 4
- Recepts:
- 3
- County
- London
- Town
- London
- Outcode
- W13
- Location
- St Leonards Road, Ealing W13
- Marketed By:
- Sinton Andrews
- Posted
- 2024-04-04
- W13 Rating:
- More Info?
- Please contact Sinton Andrews on 020 8115 2915 or Request Details
Property Description
Detailed Description
A majestic 7 bedroom double fronted detached period home with A wonderful rear garden
St Leonards Road is ideally situated in this wide residential street just off Gordon Road, being within easy reach of both Ealing Broadway and West Ealing with its underground stations and future Crossrail connections alongside the main Town Centre and Uxbridge Road.
This elegant period family house comes with Three Good Sized Reception Rooms, Extended Kitchen / Breakfast Room, Seven Bedrooms, Four Luxury Bathrooms, Downstairs Cloakroom, attractive period style Fireplace, Solid Wood Floors and Original Hallmarks, Large Garden Plot, Own Gated Drive and Off Street Parking for 4 cars.
EPC Rating F Council Tax Band H
entrance hall : Intercom system. Understairs cupboard. Coved ceiling. Solid oak parquet flooring.
Claokroom : Wash hand basin. Low level W.C. Extractor fan. Marble tiled floor and walls.
Living room : 22'2" x 12'11" (6.76m x 3.94m), Double glazed bay window. Elegant cast iron fireplace. Fitted book shelves. Coved ceiling. Parquet flooring.
Dining room : 14'0" x 13'9" (4.27m x 4.19m), Square bay double glazed window. Original period fireplace. Coved ceiling.
Sitting room : 18'0" x 17'0" (5.49m x 5.18m), Elegant cast iron fireplace with gas coal effect. Coved ceiling. Hardwood double glazed door to garden.
Family kitchen / breakfast room : 28'0" x 15'11" (8.53m x 4.85m), Range of fitted wall and floor units with granite worksurfaces. Island with built-in oven over. Fitted appliances. Built in stainless steel electric double oven. Stainless steel gas hob. Two stainless steel sink units. Space for fridge freezer. Integrated dishwasher Plumbing for dishwasher. Space for dryer. Recessed lighting. Tiled floor. Velux windows. Hardwood double glazed patio doors to garden.
First floor
master bedroom : 18'1" x 13'6" (5.51m x 4.11m), Large double glazed window overlooking garden. Attractive period fireplace.
En suite shower room : Separate sit-down shower cubicle. Bidet. Low level W.C. Vanity unit. Heated towel rail. Extractor fan. Marble tiled floors and walls.
Bedroom 2 : 15'9" x 14'0" (4.80m x 4.27m), Twin aspect double glazed windows. Coved ceiling.
Bedroom 3 : 13'7" x 12'5" (4.14m x 3.78m), Double glazed square bay window. Fitted wardrobes. Coved ceiling.
Bedroom 4 : 14'8" x 12'7" (4.47m x 3.84m), Double glazed bay window. Range of fitted wardrobes with built in dresser drawers. Coved ceiling.
Family bathroom : White suite of panelled bath with shower over. Low level W.C. Bidet. Vanity unit. Marble tiled walls and floor. Recessed lighting. Extractor fan. Double glazed window.
Second floor
landing : Double glazed velux window and roof lighting window.
Bedroom 5 : 17'9" x 15'9" (5.41m x 4.80m), Double glazed dormer window. Fitted wardrobes. Eaves storage. Coved ceiling. Recessed lighting.
En suite bathroom : White suite of panelled bath with shower over. Low level W.C. Bidet. Vanity unit. Marble tiled floor. Recessed lighting. Large eaves storage. Heated towel rail. Double glazed velux window.
Bedroom 6 : 16'3" x 13'5" (4.95m x 4.09m), Double glazed velux window. Fitted wardrobes and desk.
Bedroom 7 / study : 13'2" x 12'7" (4.01m x 3.84m), Double glazed window. Good range of fitted wardrobes, desk and shelving.
Bathroom : White suite of panelled bath with shower over. Low level W.C. Vanity unit. Heated towel rail. Double glazed velux window.
Outside : Electric gated front driveway with power and lights.
Rear garden approximately 100'0" x 40'0" (30.48m x 12.19m) laid to lawn with flower and shrub borders. Raised paved patio. Large timber garden shed. Side access.
Brick built boiler cupboard housing tanks and gas central heating boiler.
Property Location
Marketed by Sinton Andrews
Disclaimer Property descriptions and related information displayed on this page are marketing materials provided by Sinton Andrews. estateagents365.uk does not warrant or accept any responsibility for the accuracy or completeness of the property descriptions or related information provided here and they do not constitute property particulars. Please contact Sinton Andrews for full details and further information.


