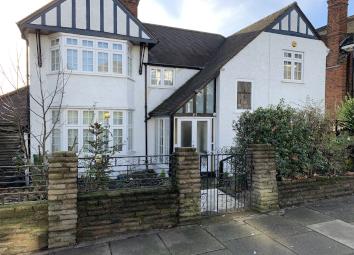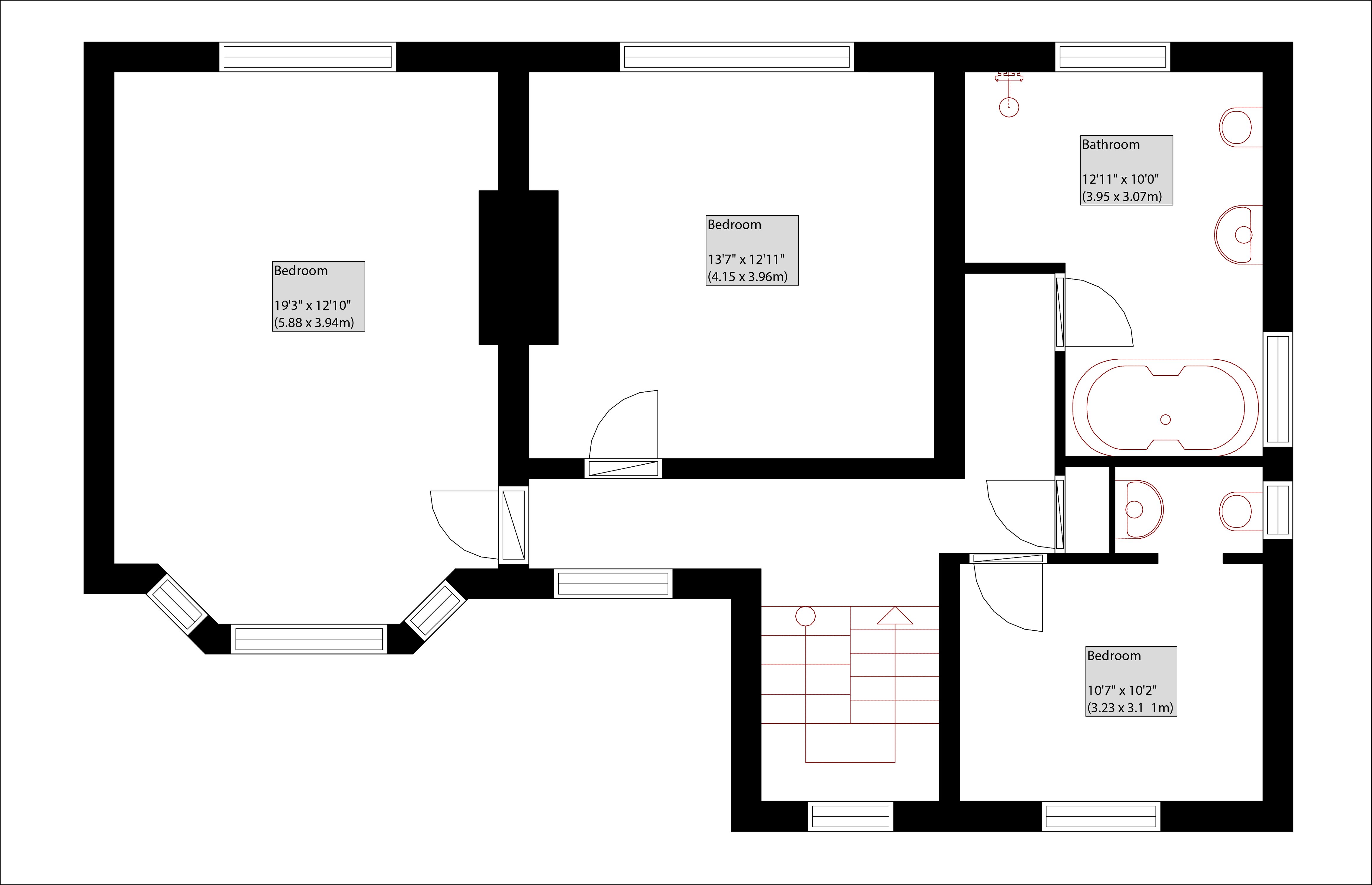Detached house for sale in London NW2, 3 Bedroom
Quick Summary
- Property Type:
- Detached house
- Status:
- For sale
- Price
- £ 1,491,000
- Beds:
- 3
- Baths:
- 2
- Recepts:
- 2
- County
- London
- Town
- London
- Outcode
- NW2
- Location
- Dollis Hill Lane, London NW2
- Marketed By:
- 99Home Ltd
- Posted
- 2024-04-09
- NW2 Rating:
- More Info?
- Please contact 99Home Ltd on 020 8115 8799 or Request Details
Property Description
Property Ref: 3764
Incredible and rarely available property on this particular road. This is a detached house approx. 180 sq m ground floor and first floor. The property has been refurbished to a very high standard by the current owner and occupier, with day to day involvement to ensure no corners are cut.
Viewing of this property is highly recommended to appreciate the quality of the fittings and the care and attention that has gone into refurbishing this amazing family house.
Located at the beginning of Dollis Hill Lane, this property is situated near local pubic transport connections and within a reasonable walk of Gladstone Park. You have the choice of a number of local bus services and local schools with the nearest stations being Dollis Hill, Neasden and Kilburn (Jubilee Line).
This property benefits from the professional installation of a high quality Handleless German Kitchen, with fully fitted top-of-the-range Siemens Built-in Appliances. An ise Boiling Water Tap and Filtered Water Tap. There is a wrap around breakfast bar installed to the kitchen island/peninsular, allowing seating for approx. 6 people). The entertaining value to guests for the owner is immense with the open plan ground floor arrangement.
This property also benefits from professional fitted and installed Solar Panelling (with original and existing Feed-in Tariff - new owners to undertake their own research regarding inheritance of existing Feed-in Tariff from previous owner). This contributes significantly in reducing the utility bills.
Nb:- It is important to be aware of the future Thameslink Station, due to open in the near future with links to Central London / City of London in a fraction of the time (which will add to the availability of the good choice of existing public transport).
Three Bedrooms
Two bathrooms
Guest Toilet (leading from guest bedroom)
Open plan living area intercommunicating with Living Room/Kitchen/Diner (throughout downstairs)
Utility Area (Built-in and concealed)
Alarm system
CCTV External Cameras (All angles covered)
Water Softener (Plumbed-in Professionally)
Gas central heating
Double glazed windows
Off street parking
Landscaped front and rear garden with patio and lawn
Ground Floor;
Front Porch:
Porcelain tiled flooring.
Living Room:
5.82m x 3.94m (19'1" x 12'11"). Porcelain Tiled flooring. Double glazed bay window to front and rear french opening doors to conservatory to rear. Fireplace to living room. Recessed LED lighting electrics available for incoming owner. LED Lighting throughout to ceiling.
Kitchen:
4.25m x 3.94m (13'11" x 12'11"). German Handleless Kitchen (Leicht) with built-in units throughout, from wall mounted cabinets and matching base cabinets with Dekton Solid Work Surfaces throughout and splashback. One large 70cm Stainless Steel (Blanco) sink. Siemens Built-in Appliances (all top-of-the-range and current generation models). Siemens Built-in Induction hob with extractor hood (Gutmann). Siemens Integrated Larder Fridge. Siemens Integrated Larder Freezer. 60mm Thick Breakfast Bar (with unique design). Centre island/peninsular with storage to front and rear. Double glazed French doors to rear garden. LED Lighting throughout to ceiling.
Dining Room:
3.10m x 3.94m (10'2" x 12'11"). With built-in cupboards matching and from the same German Handleless Kitchen manufacturer (Leicht). Open plan through to Kitchen, which leads through to Living Room. LED Lighting throughout to ceiling.
Bathroom (Ground Floor):
3.08m x 2.18m (10'1" x 7'1"). With Bespoke Walk-in Shower and concealed shower valve, fixed head, and flexible shower head. Wall Hung WC with Concealed Cistern (Grohe LED light button). Vanity wash hand basin with designer Hansgrohe mixer tap and cupboard below. Heated towel rail. Porcelain Tiles throughout floor and walls. LED lighting to ceiling. Double glazed window.
First Floor:
Bedroom 1:
5.88m x 3.94m (19'3" x 12'10"). Fitted mirror fronted wardrobes. Double glazed bay windows to front and rear of room. Solid Wood flooring throughout. LED Lighting throughout to ceiling.
Bedroom 2:
4.15m x 3.96m (13'7" x 12'11"). Fitted mirror fronted wardrobes. Double glazed windows rear of room. Solid Wood flooring throughout. LED Lighting throughout to ceiling.
Bedroom 3 (Guest Bedroom):
3.23m x 3.11m (10'7" x 10'2"). Fitted mirror fronted wardrobes. Double glazed windows front of room. Solid Wood flooring throughout. This room benefits from a separate WC room for the guests. LED Lighting throughout to ceiling.
First Floor Bathroom:
3.95m x 3.07m (12'11" x 10'0"). State-of-the-Art Jacuzzi bath. Wall Hung WC with concealed cistern. Walk-in Shower and concealed shower valve, fixed head and flexible shower head. LED mood lighting throughout room Vanity wash hand basin with mixer tap. Heated towel rail. Porcelain tiling to floor and walls. Double glazed window to rear. Hand wash basin with vanity unit. LED Lighting throughout to ceiling.
External Features:
Off street parking to front garden. The rear garden has a patios to both ends. Two large Garden sheds. Pedestrian side entrance. CCTV Cameras...
Property Ref: 3764
For viewing arrangement, please use 99home online viewing system.
If calling, please quote reference: 3764
gdpr: Applying for above property means you are giving us permission to pass your details to the vendor or landlord for further communication related to viewing arrangement or more property related information. If you disagree, please write us in the message so we do not forward your details to the vendor or landlord or their managing company.
Disclaimer : Is the seller's agent for this property. Your conveyancer is legally responsible for ensuring any purchase agreement fully protects your position. We make detailed enquiries of the seller to ensure the information provided is as accurate as possible.
Please inform us if you become aware of any information being inaccurate.
Property Location
Marketed by 99Home Ltd
Disclaimer Property descriptions and related information displayed on this page are marketing materials provided by 99Home Ltd. estateagents365.uk does not warrant or accept any responsibility for the accuracy or completeness of the property descriptions or related information provided here and they do not constitute property particulars. Please contact 99Home Ltd for full details and further information.


