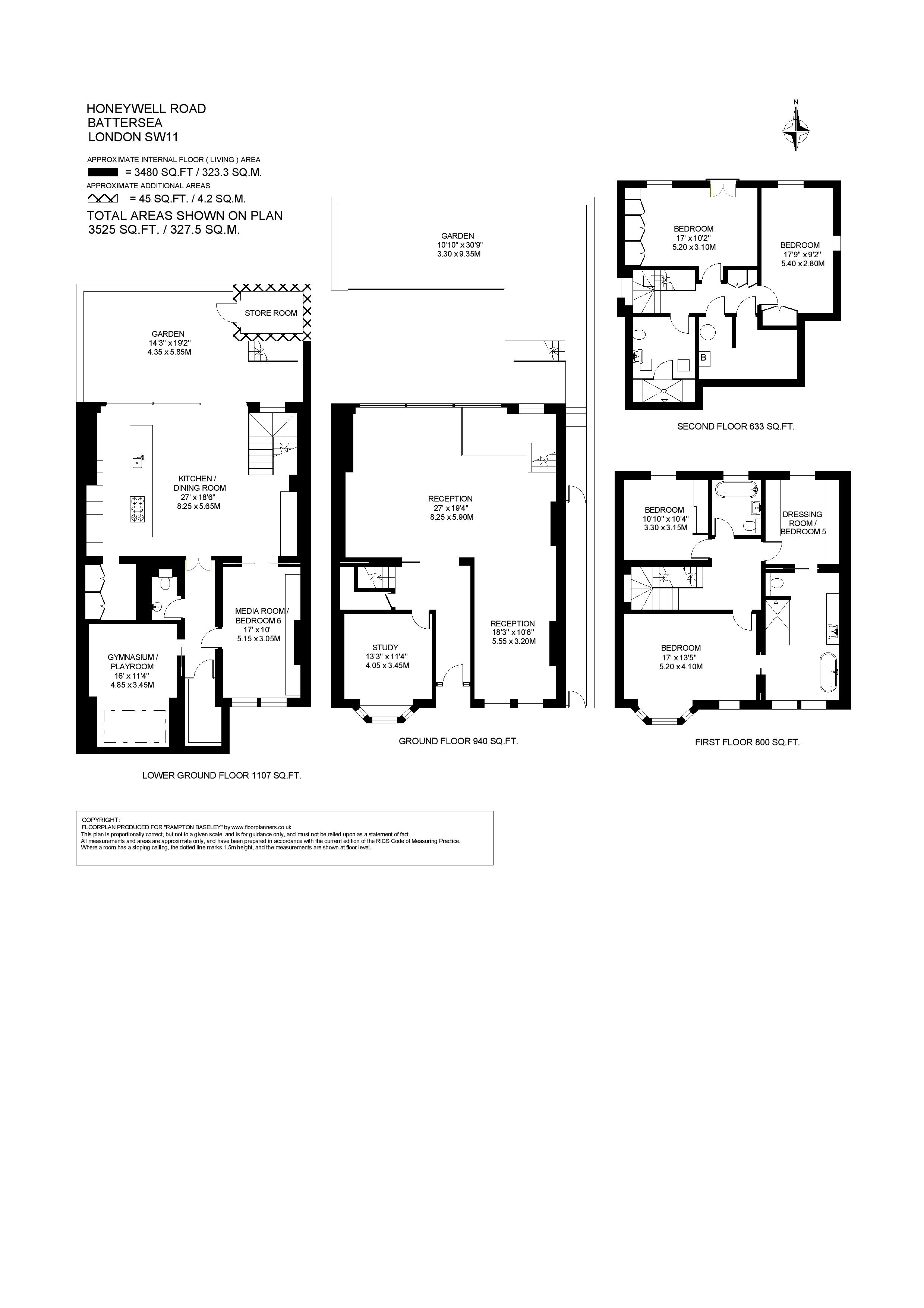Detached house for sale in London SW11, 5 Bedroom
Quick Summary
- Property Type:
- Detached house
- Status:
- For sale
- Price
- £ 2,895,000
- Beds:
- 5
- Baths:
- 3
- Recepts:
- 2
- County
- London
- Town
- London
- Outcode
- SW11
- Location
- Honeywell Road, Battersea, London SW11
- Marketed By:
- Rampton Baseley
- Posted
- 2018-12-14
- SW11 Rating:
- More Info?
- Please contact Rampton Baseley on 020 8115 2430 or Request Details
Property Description
This absolutely stunning double fronted detached Victorian house has been completely refurbished by the current owners to an extremely high standard. The building has been cleverly redesigned and behind the classic Victorian façade there is an extremely impressive contemporary interior. Not only does the house boast excellent lateral space, there is also two levels of living/entertaining space that are linked by a fabulous glass gallery and curved staircase.
On the ground floor there is an L shaped reception room with a feature fireplace and built in cabinetry and wide plank hard wood floors. In addition there is a second reception room that is currently being used as a study/ playroom. From the mezzanine reception room, the curved staircase leads to a spacious kitchen family room that measures approximately 27ft in length. The kitchen itself is finished with stainless steel work surfaces and integrated Gaggenau appliances. There is plenty of space for a dining area as well as an informal seating area.
One of the impressive features of this amazing family house is the double height wall of glass from the lower ground floor to the ground floor level. Sliding glass panels open from the kitchen to a beautifully landscaped split level garden with built-in garden store. In addition, the lower ground floor boasts a media room/snug, a wine cellar, a utility room and a gymnasium that could easily be used as the sixth bedroom or playroom.
The first floor has been largely given over to a luxurious master bedroom suite, with a large en-suite bathroom featuring a free-standing bath, double sinks and a walk-in shower; and a dressing room with fitted hanging space and cupboards. There is also a further guest bedroom and well-appointed bathroom. The top floor completes the accommodation with two good sized bedrooms, a large shower room, store room and boiler room.
Honeywell Road is considered one of the most desirable streets Between the Commons. The School is extremely well positioned for a number of good state and private schools (subject to catchment each year) and the amenities of Northcote are literally at the end of the street. Transport can be found at Clapham Junction or Clapham South.
Property Location
Marketed by Rampton Baseley
Disclaimer Property descriptions and related information displayed on this page are marketing materials provided by Rampton Baseley. estateagents365.uk does not warrant or accept any responsibility for the accuracy or completeness of the property descriptions or related information provided here and they do not constitute property particulars. Please contact Rampton Baseley for full details and further information.


