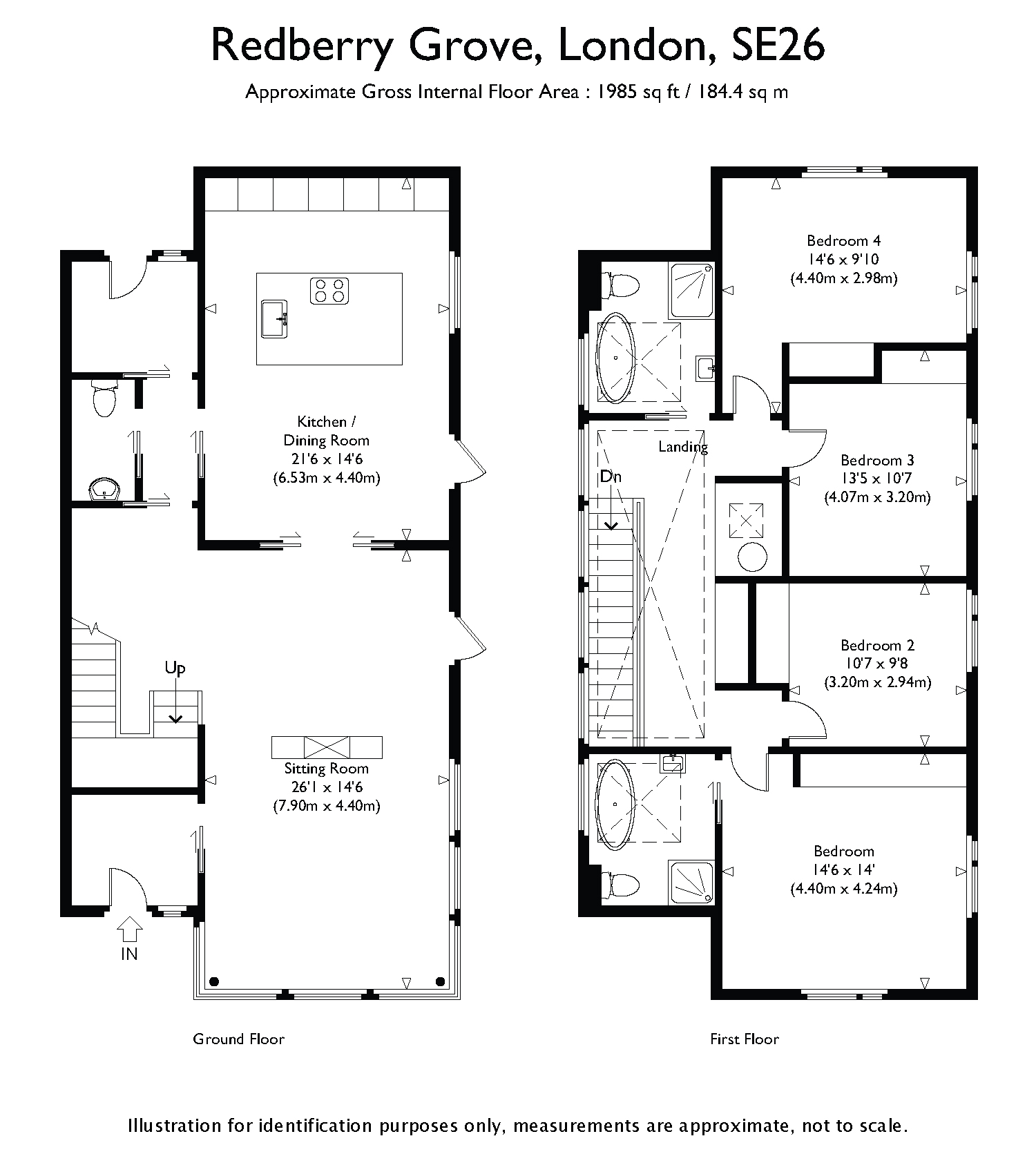Detached house for sale in London SE26, 4 Bedroom
Quick Summary
- Property Type:
- Detached house
- Status:
- For sale
- Price
- £ 1,695,000
- Beds:
- 4
- County
- London
- Town
- London
- Outcode
- SE26
- Location
- Redberry Grove, London SE26
- Marketed By:
- The Modern House
- Posted
- 2024-04-19
- SE26 Rating:
- More Info?
- Please contact The Modern House on 020 3328 6556 or Request Details
Property Description
Clad in opaque black glass, the façade of this spectacular four-bedroom house blends beautifully with its environment, reflecting the sky, trees and gardens that surround it. The house, built to a design by architect Ian McChesney, can be found down a quiet lane bordering woodland inside a Conservation Area protected since year 2000 as one of a number of “permanent breathing spaces” and “places of tranquillity” in urban areas.
Access to the property is on foot along Redberry Grove, a private gravel no-through road situated off Sydenham Park Road. The track culminates in a private front garden, combining hard landscaping elements designed by McChesney, an expansive artificial grass lawn and two mature and rare Turkey Oaks. Entry to the house is via steel and iroko steps up to a huge iroko-framed glazed door that leads, via an entrance hall, to the living room. Soaring ceilings and full-height windows on three sides allow views of the surrounding trees and flood the space with light. A Dik Guerts wood-burning stove forms the centre point of the room. Double sliding-pocket doors create an impressive entertaining space by connecting the living room with the separate kitchen, which is superbly designed and finished to a high specification using Gaggenau appliances. Inside the kitchen is a dining area with direct access onto a large terrace with pond.
A wonderful “zig-zag” oak staircase, lit from above by frameless glass skylights and clerestory glazing, leads up to the first floor. The master bedroom overlooks the woodland, as do all the bedrooms, and has an en-suite bathroom. Three further double bedrooms, and a family bathroom, can also be found on the first floor, which is air conditioned. Natural thermoshade Japanese blinds are fitted in all bedrooms.
Flooring is thermal engineered oak with under-floor heating throughout and all windows are iroko-framed, inside and out, and triple glazed. The house has achieved a four-star rating under the Code for Sustainable Homes, thanks mainly to its outstanding energy efficiency, and remains within its ten-year NHBC warranty.
At the back of the property, on Albion Villas Road, there is a second entrance to the building, providing flat pedestrian access and convenient access by car, as well as gated off-street parking for one vehicle.
Ian McChesney’s celebrated work crosses the fields of art, architecture and industrial design. He has completed a number of large-scale public commissions, notably Out of the Strong Came Forth Sweetness, a sculpture and seat in The Angel Building, North London. In his proposal for the house on Redberry Grove, McChesney wrote of his vision that “the reflections of foliage can be seen in the black glass façade, giving the building a lucid quality and helping it blend into its surroundings”.
Transport links are excellent with Forest Hill station approximately eight minutes’ walk, running services to London Bridge, Canada Water, Shoreditch and Highbury & Islington. Sydenham Hill station is also nearby and offers trains to City Thameslink and Victoria in under 20 minutes. Dulwich College, Alleyn’s School, James Allen’s Girls’ School, and Sydenham High School for Girls are all close. Forest Hill Pools are three minutes away by foot.
Property Location
Marketed by The Modern House
Disclaimer Property descriptions and related information displayed on this page are marketing materials provided by The Modern House. estateagents365.uk does not warrant or accept any responsibility for the accuracy or completeness of the property descriptions or related information provided here and they do not constitute property particulars. Please contact The Modern House for full details and further information.


