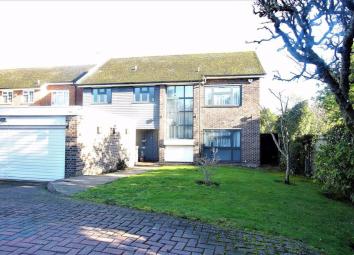Detached house for sale in London N20, 4 Bedroom
Quick Summary
- Property Type:
- Detached house
- Status:
- For sale
- Price
- £ 1,695,000
- Beds:
- 4
- Baths:
- 2
- Recepts:
- 3
- County
- London
- Town
- London
- Outcode
- N20
- Location
- Oakleigh Park South, Oakleigh Park, London N20
- Marketed By:
- Statons - Totteridge
- Posted
- 2024-04-07
- N20 Rating:
- More Info?
- Please contact Statons - Totteridge on 020 8033 9524 or Request Details
Property Description
A detached family home situated in a highly sought after location.
The house offers spacious, well-proportioned accommodation. You enter into a spacious entrance hall which leads to the principle receptions which include family room, dining room, open plan living room with bi-fold doors leading to the garden and a modern fitted kitchen/breakfast room, all creating a wonderful living environment for modern family living and entertaining.
On the first floor are 4 bedrooms, with an en-suite shower to the master bedroom, and a family bathroom.
To the front of the property is a driveway providing parking for a number of cars, and which leads to the double garage.
The rear garden extends to approximately 155ft (47.5m), and is mainly laid to lawn with a terrace running along the rear of the property.
Oakleigh Park is a popular residential area moments from the overground station and within convenient access to the shops and restaurants of Whetstone High Road.
Planning permission has been granted to further extend the property both to the front and rear (planning reference B/00360/11).
The agent has not tested any apparatus, equipment, fixtures, fittings or services and so, cannot verify they are in working order, or fit for their purpose. Neither has the agent checked the legal documentation to verify the leasehold/freehold status of the property. The buyer is advised to obtain verification from their solicitor or surveyor. Also, photographs are for illustration only and may depict items which are not for sale or included in the sale of the property, All sizes are approximate. All dimensions include wardrobe spaces where applicable.
Floor plans should be used as a general outline for guidance only and do not constitute in whole or in part an offer or contract. Any intending purchaser or lessee should satisfy themselves by inspection, searches, enquires and full survey as to the correctness of each statement. Any areas, measurements or distances quoted are approximate and should not be used to value a property or be the basis of any sale or let. Floor Plans only for illustration purposes only – not to scale
Property Location
Marketed by Statons - Totteridge
Disclaimer Property descriptions and related information displayed on this page are marketing materials provided by Statons - Totteridge. estateagents365.uk does not warrant or accept any responsibility for the accuracy or completeness of the property descriptions or related information provided here and they do not constitute property particulars. Please contact Statons - Totteridge for full details and further information.


