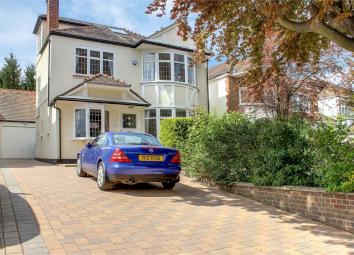Detached house for sale in London N10, 6 Bedroom
Quick Summary
- Property Type:
- Detached house
- Status:
- For sale
- Price
- £ 1,950,000
- Beds:
- 6
- County
- London
- Town
- London
- Outcode
- N10
- Location
- Grove Avenue, Muswell Hill, London N10
- Marketed By:
- Tatlers
- Posted
- 2024-04-08
- N10 Rating:
- More Info?
- Please contact Tatlers on 020 3542 2136 or Request Details
Property Description
A truly magnificent six bedroom linked-detached double fronted family house offering bright and well-proportioned accommodation (approx. 3000 st ft / 278 sq m) over three floor with potential to add more (subject to relevant consents). This fine home has been well maintained by the present owners and boasts a fantastic loft conversion with a master bedroom of 17’7 x 14’8, a spacious and stylish en-suite shower/wc and large office overlooking an amazing and secluded 135’ south-westerly facing rear garden; at the front there is off street parking for three/four cars and a garage. Situated within a short distance from the large selection of Muswell Hill Broadway’s amenities and its excellent bus services to Highgate and East Finchley tube stations (Northern Line). Also nearby is the leafy and green acres of Alexandra Park, Palace and its main line station with connections to the City. Within catchment of Rhodes Avenue primary and Alexandra Park secondary schools. Being sold with no upward chain.
Entrance Porch
Door opening to:
Entrance Reception Hallway
Original feature include herringbone parquet oak wood flooring, oak panelled walls, brick fireplace, two leaded and stained picture windows to side, door to:
Utility/Guest wc
Tiled flooring, low level wc, wash hand basin, plumbing for washing machine, tiled walls.
Front Reception Room
17’7 x 14’10 (5.35m x 4.51m). Two original leaded and stained picture windows to side, fireplace with surround, picture rail.
Rear Reception Room
23’11 x 14’10 (7.30m x 4.53m). Fireplace with surround, coving, stripped and polished floorboards, French doors to garden.
Kitchen/Diner
18’11 x 11’11 (5.78m x 3.64m). Fitted wall and base units, one and a half stainless steel sink and drainer unit, tiled splash backs, plumbing for dishwasher, gas hob, built in under oven, door opening to side area in front of garage, stripped and polished floorboards, door to garden.
First Floor Landing
Airing cupboard, picture rail.
Bedroom 1
17’8 x 14’10 (5.38m x 4.52m). Bay windows to front.
Bedroom 2
14’11 x 13’2 (4.54m x 4.00m). Picture rail, views of rear garden.
Bedroom 3
11’10 x 8’9 (3.61m x 2.67m). Views of rear garden.
Bedroom 4
11’11 x 10’1 (3.62m x 3.06m). Picture rail.
Bedroom 5
12’11 x 7’6 (3.94m x 2.29m). Currently being used as a dressing room, picture rail.
Family Sized Bathroom
Bath with pillar mounted mixer taps/shower attachment, tiled walls, separate shower enclosure with Aqualisa shower, low level wc, pedestal wash hand basin.
Second Floor Landing
Door opening to large office, three velux windows, dual aspect with views of Alexandra Palace, under eaves storage.
Bedroom 6
17’7 x 14’8 (5.35m x 4.46m). Dual aspect, velux window, French doors to Juliet balcony, doors to dressing room.
En-Suite Shower Room
Shower enclosure with wall mounted taps and shower attachment, fully tiled walls and flooring, under floor heating, low level wc, vanity unit incorporating wash hand basin, under eaves storage.
Garage
Access to garage.
Garden
Front: Secluded lawn section with various shrubs and plants, paved driveway with off street parking for three/four cars, sandstone front door step area, access to garage.
135’ rear garden; paved patio with shed housing gas central heating boiler and pressurized hot water system, door to garage, door to brick built free standing store room/shed, then leading to a beautifully landscaped and mainly laid to lawn 135’ rear garden with mature shrubs, borders and trees.
Property Location
Marketed by Tatlers
Disclaimer Property descriptions and related information displayed on this page are marketing materials provided by Tatlers. estateagents365.uk does not warrant or accept any responsibility for the accuracy or completeness of the property descriptions or related information provided here and they do not constitute property particulars. Please contact Tatlers for full details and further information.


