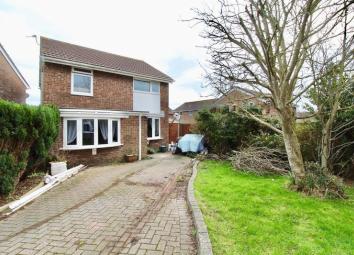Detached house for sale in Llantwit Major CF61, 3 Bedroom
Quick Summary
- Property Type:
- Detached house
- Status:
- For sale
- Price
- £ 249,950
- Beds:
- 3
- Baths:
- 1
- Recepts:
- 3
- County
- Vale of Glamorgan, The
- Town
- Llantwit Major
- Outcode
- CF61
- Location
- Cardigan Crescent, Llantwit Major CF61
- Marketed By:
- Mr Homes
- Posted
- 2024-04-01
- CF61 Rating:
- More Info?
- Please contact Mr Homes on 029 2227 8865 or Request Details
Property Description
Asking price £249,950 - 3 bedroom detached home - A perfect family home - quiet location - large driveway - recently developed orangery to the rear - combi-boiler - composite front door - solar panel 4KW system - viewings available from Saturday 2nd March
Mr Homes are very excited to offer this very spacious and ideal family home in the heart of Llantwit Major ready to move in for a growing family, the property benefits from having only just finished a New orangery to the rear, rear UPVC windows, recent carpets and laminate flooring, the property also produces a great return from its 4kw solar system to the rear of the roof thanks to the south facing garden that returns approx £800 per year. The property briefly comprises of Entrance Porch, Lounge, Sitting Room, Kitchen/Diner, Orangery and the Rear enclosed garden. The staircase rises to the First Floor Landing where you will find Bedroom 1,2,3 & The Bathroom with plenty of storage in the attic. We highly recommend viewing the property to fully appreciate its extended living space and its updated features. EPC Rating = D. Please contact mr homes on to reserve your viewing or alternatively email
Entrance Porch
Recent red composite front door entrance porch leading into main lounge.
Lounge
Recently re-fitted grey laminate flooring throughout with recent UPVC rounded bay window, staircase leading upstairs and also open plan into sitting room and kitchen diner.
Sitting Room
Carpeted throughout as an ideal sitting room, office or TV room with recent UPVC round bay window.
Kitchen/Diner
Laminate flooring with tiled flooring into the 'L' shaped solid oak fitted kitchen which has an integrated fridge freezer, gas hob, extractor, double oven and microwave with tiled splash back and space for white goods.
Orangery
Large Orangey fully fitted recently by Dunraven which has recent laminate flooring throughout, Glass sky-light roof, bordering spotlights, UPVC windows to the side with UPVC 'floor-to-ceiling' sliding doors to the rear leading out into enclosed rear garden.
Rear Garden
Enclosed rear garden with timber shed, patio area, lawn area, boundary fence and side access.
First Floor Landing
Recently laid carpet in the first floor landing with all rooms leading off, cupboard housing the combi-boiler and access to the attic with plenty of storage.
Bedroom 1
Double bedroom with laminate flooring throughout and UPVC window to the front.
Bedroom 2
Double bedroom with carpet throughout and UPVC window.
Bedroom 3
Double bedroom with carpet throughout and a UPVC window.
Bathroom
Modern white 3 piece bathroom suite with 'roll-top' bath, mains thermostatic tap mixer with shower attachment, white tiles throughout with slate tiled flooring, chrome towel radiator and UPVC window.
Property Location
Marketed by Mr Homes
Disclaimer Property descriptions and related information displayed on this page are marketing materials provided by Mr Homes. estateagents365.uk does not warrant or accept any responsibility for the accuracy or completeness of the property descriptions or related information provided here and they do not constitute property particulars. Please contact Mr Homes for full details and further information.


