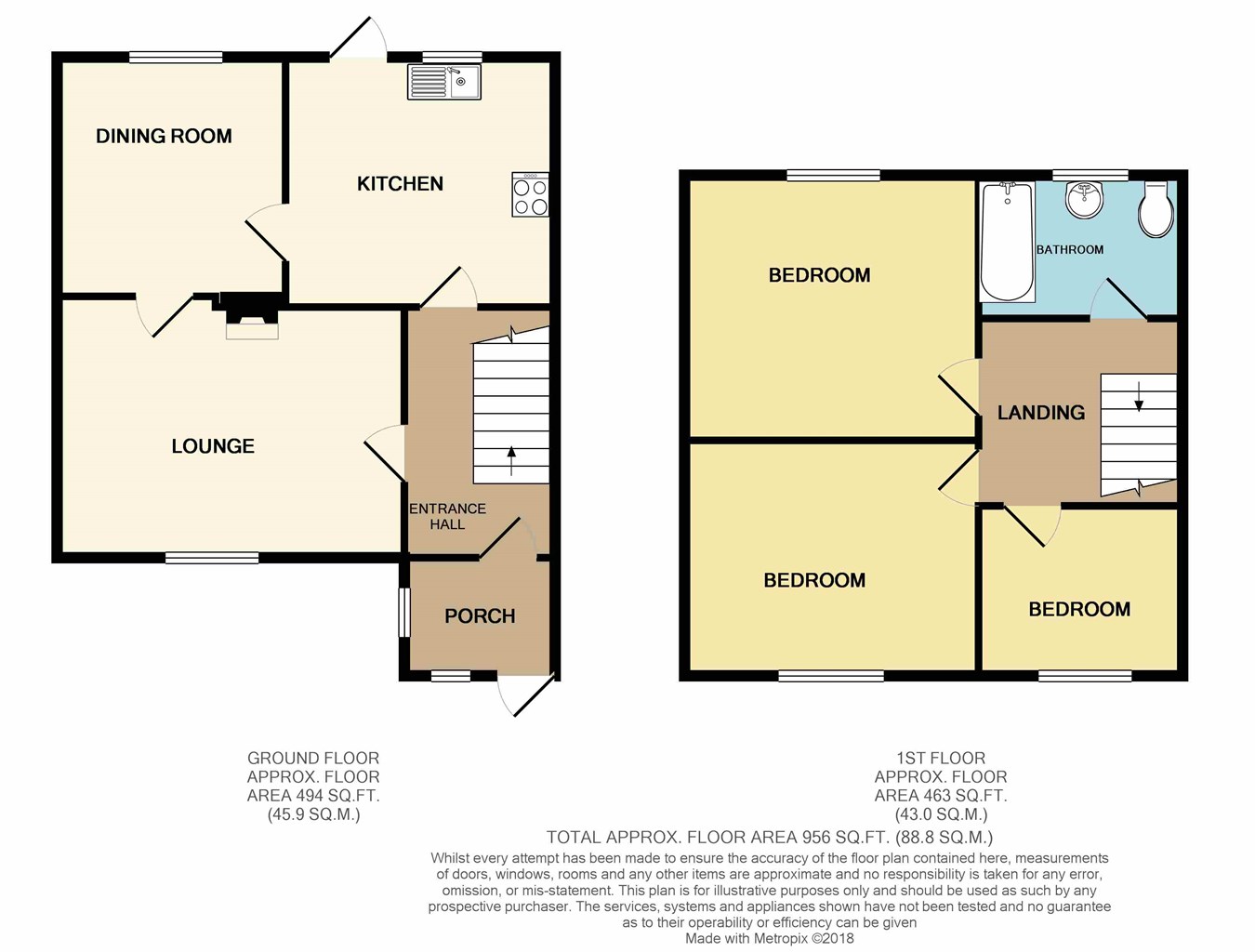Detached house for sale in Llantwit Major CF61, 3 Bedroom
Quick Summary
- Property Type:
- Detached house
- Status:
- For sale
- Price
- £ 215,000
- Beds:
- 3
- County
- Vale of Glamorgan, The
- Town
- Llantwit Major
- Outcode
- CF61
- Location
- Fairfield Rise, Llantwit Major CF61
- Marketed By:
- Brighter Moves Estate Agents
- Posted
- 2019-05-04
- CF61 Rating:
- More Info?
- Please contact Brighter Moves Estate Agents on 01656 376854 or Request Details
Property Description
Welcome to this larger than average three bedroom semi detached property located within walking distance of the Town Centre and local amenities. Internally the property comprises: Entrance porch, entrance hallway, lounge, dining room and kitchen. To the first floor three bedrooms and a family bathroom. Externally to the front is ample driveway parking and garage with a fully enclosed South facing garden to the rear. The property benefits from uPVC double glazed windows and doors, gas central heating. Council Tax Band D.
Ground floor
porch
6' 7" x 3' 10" (2.01m x 1.17m)
uPVC double glazed door and side screen into porch. Carpeted flooring and lighting. Door and side screen to Entrance hallway.
Entrance hall
Carpeted hallway with staircase off to the first floor. Radiator, smoke alarm and useful understairs storage area. Doors off to lounge and kitchen.
Lounge (reception)
15' x 11' 8" (4.57m x 3.56m)
Double glazed window overlooking the front of the property. Living flame gas fire on marble style hearth and wood mantle. TV point, telephone point, and newly fitted carpet. Doorway through to dining room.
Dining room
9' 10" x 9' 10" (3.00m x 3.00m)
Double glazed window to the rear overlooking the back garden with carpeted flooring. Radiator and central ceiling light. Space for dining table and chairs. Door to kitchen.
Kitchen
11' 9" x 10' 9" (3.58m x 3.28m)
Fitted with a range of wall and base units with work surface over and ceramic tile surround. Inset sink with mixer tap. Cabinet housing double electric oven, with separate electric hob. Space for washing machine, fridge and upright fridge freezer. Ceramic tiled flooring. Double glazed window to the rear and door to the rear garden.
First floor
landing
Newly carpeted landing with doors off to bedrooms and family bathroom. Loft access with pull down ladder, electrics and lighting and boarded out areas.
Bedroom one
12' 10" x 11' 7" (3.91m x 3.53m)
Double bedroom with double glazed window to the front. Two built in double wardrobes and one single with hanging space all with additional storage over. Radiator and carpeted flooring.
Bedroom two
12' 10" x 9' 11" (3.91m x 3.02m)
A further double bedroom with double glazed window to the rear. Good sized airing cupboard housing the recent 2018 combi boiler with shelving. Radiator and space for free standing furniture. Carpeted flooring.
Bedroom three
8' x 7' 11" (2.44m x 2.41m)
A single bedroom with double glazed window to the front. Over stairs storage cupboard with hanging space and shelving. Radiator and laminate flooring.
Bathroom
Fitted with a white three piece bathroom suite comprising: Low level wc, pedestal wash hand basin with mixer tap and panelled bath with electric shower over and ceramic tile surround. Radiator/heated towel rail and ceramic tiled flooring.
External
gardens
To the front is a garden laid mainly to lawn with a dwarf wall to the front of the property. Driveway to the side for several vehicles leading to the separate garage.
To the rear is a fully enclosed South facing garden, with a decking area to the front and steps down to a Cotswold stone patio area, leading onto the lawned garden. Purpose built storage shed with power and lighting, outside water tap and pir security lighting.
Garage
21' 4" x 9' 8" (6.50m x 2.95m)
Single garage with up and over doors. Power and lighting.
Property directions
From Llantwit Major train station, turn right onto Le Pouliguen Way and at the mini-roundabout take the second exit onto Llanmaes Road. Go under the railway bridge and take the first right onto Fairfield Rise, the property can be found on your right hand side.
Property Location
Marketed by Brighter Moves Estate Agents
Disclaimer Property descriptions and related information displayed on this page are marketing materials provided by Brighter Moves Estate Agents. estateagents365.uk does not warrant or accept any responsibility for the accuracy or completeness of the property descriptions or related information provided here and they do not constitute property particulars. Please contact Brighter Moves Estate Agents for full details and further information.


