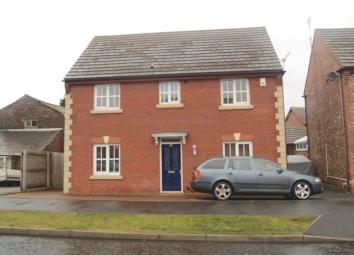Detached house for sale in Liverpool L33, 4 Bedroom
Quick Summary
- Property Type:
- Detached house
- Status:
- For sale
- Price
- £ 195,000
- Beds:
- 4
- Baths:
- 3
- Recepts:
- 3
- County
- Merseyside
- Town
- Liverpool
- Outcode
- L33
- Location
- Saxon Way, Kirkby, Liverpool L33
- Marketed By:
- Loc8
- Posted
- 2024-05-22
- L33 Rating:
- More Info?
- Please contact Loc8 on 0151 382 8201 or Request Details
Property Description
Loc8 Estate Agents are pleased to offer this Very Well Presented Modern Four Bedroom Detached House situated in this popular residential location. The property benefits from GCH and D/G Windows and the accommodation in brief includes: Hallway, Downstairs Cloakroom, Office, Lounge, Dining Area and Kitchen. Four First Floor Bedrooms and Bathroom. Master Bedroom with En Suite Shower Room. Established Plot with Block Paved Driveway providing Off Road Parking and Detached Garage. There is an Enclosed Rear Garden with raised Decked Area. This property is well maintained and early inspection is recommended to avoid missing out. Part exchange considered Call to arrange a viewing.
Accommodation
Hallway:
Double glazed door to front, under stair storage, radiator with stairs to first floor.
Cloakroom:
Double glazed window to rear elevation, wash hand basin, ceramic tile surround and low level w/c.
Lounge: 15' 4" (4.67m) x 11' 3" (3.43m)
Ceiling coving TV point, radiator, ‘French’ doors to rear elevation.
Study: 11' 6" (3.51m) x 6' 8" (2.03m)
Double glazed window to front elevation, TV point and radiator.
Kitchen: 22' 3" (6.78m) x 10' 5" (3.18m)
Double glazed window to rear elevation. Kitchen comprises of fitted wall and base units, roll edge work top, single sink drainer unit with mixer tap, integrated gas hob, electric oven, extractor hood, integrated dishwasher, pluming for washing machine, TV point, radiator, door to rear.
Landing:
Access to loft, radiator.
Bedroom 1: 11' 7" (3.53m) x 11' 2" (3.4m)
Double glazed window to front elevation, fitted wardrobes with shelves and hanging space, ceiling coving, radiator.
En-Suite:
Shower cubicle, wash hand basin, low level w/c, extractor fan, radiator, ceramic tile surround.
Bedroom 2: 11' 6" (3.51m) x 9' 3" (2.82m)
Double glazed window to rear elevation, fitted wardrobes with shelves and hanging space, ceiling coving, radiator.
Bedroom 3: 13' 7" (4.14m) x 10' 4" (3.15m)
Double glazed window to front elevation, fitted wardrobes with shelves and hanging space, ceiling coving, radiator.
Bedroom 4: 9' 2" (2.79m) x 8' 11" (2.72m)
Double glazed window to rear elevation, radiator.
Bathroom: 7' 4" (2.24m) x 5' 7" (1.7m)
Double glazed window to rear elevation. Bathroom comprises of free standing bath with electric shower and screen over, wash hand basin, low level w/c, tiled to compliment.
Outside:
Front:
Block paved driveway providing off road parking.
Rear:
Raised decked area.
Agents Note:
All room measurements are approximate and given for guide purpose only. All gas and electric appliances have not been tested.
Property Location
Marketed by Loc8
Disclaimer Property descriptions and related information displayed on this page are marketing materials provided by Loc8. estateagents365.uk does not warrant or accept any responsibility for the accuracy or completeness of the property descriptions or related information provided here and they do not constitute property particulars. Please contact Loc8 for full details and further information.

