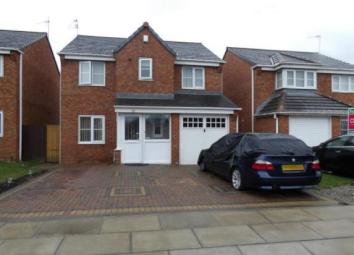Detached house for sale in Liverpool L21, 4 Bedroom
Quick Summary
- Property Type:
- Detached house
- Status:
- For sale
- Price
- £ 200,000
- Beds:
- 4
- County
- Merseyside
- Town
- Liverpool
- Outcode
- L21
- Location
- Cullen Drive, Litherland, Liverpool, Merseyside L21
- Marketed By:
- Clive Watkin - Crosby Sales
- Posted
- 2019-05-18
- L21 Rating:
- More Info?
- Please contact Clive Watkin - Crosby Sales on 0151 382 1462 or Request Details
Property Description
We are delighted to bring to market this well planned four bedroom detached home. Situated in a very popular location we start with an entrance hallway, large kitchen/diner and a good sized rear lounge with doors leading out to the rear garden. Upstairs we have a master bedroom with ensuite, three further good sized bedrooms and a family bathroom. To the front we have a driveway that leads to a garage and to the rear we find a great sized garden with laid to lawn and patio areas.
4 Bedrooms
Entrance
Cloakroom
Kitchen/Diner
Rear Lounge
Ensuite
Family Bathroom
Outside
Integrated Garage
Front Garden
Rear Garden
Entrance Door leading to
Hallway Tiled flooring, radiator, understairs storage
Cloakroom UPVC double glazed window, radiator, low level WC, wash hand basin, tiled flooring
Kitchen/Diner 24'9" x 7'8" (7.54m x 2.34m). UPVC double glazed window to front and rear, door to side, radiator, range of wall and base units, rolltop worktop, integrated electric oven, gas hob, extractor over, space for washing machine, part tiled walls, tiled flooring, part tiled walls
Rear Lounge 13'9" x 15' (4.2m x 4.57m). UPVC double glazed double glazed window to front, radiator
Turned Staircase Leading to
Landing Storage cupboard
Master Bedroom 13'3" x 13'8" (4.04m x 4.17m). UPVC double glazed window to front, radiator, leading to
Ensuite UPVC double glazed window, radiator, low level WC, wash hand basin, shower cubicle, part tiled walls, spotlights
Rear Bedroom Two 10'7" x 7'8" (3.23m x 2.34m). UPVC double glazed window overlooking rear garden, radiator
Front Bedroom Three 9'7" x 11'6" (2.92m x 3.5m). UPVC double glazed window
Rear Bedroom Four 7'5" x10'5" (2.26m x3.18m). UPVC double glazed windows, radiator
Family Bathroom UPVC double glazed window, radiator, bath, low level WC, hand wash basin, walk in shower
Outside
Garage Electric laid on, lighting
Front Garden Blocked paved driveway, room for two cars
Rear Garden Flagged, laid to lawn, wooden shed
Property Location
Marketed by Clive Watkin - Crosby Sales
Disclaimer Property descriptions and related information displayed on this page are marketing materials provided by Clive Watkin - Crosby Sales. estateagents365.uk does not warrant or accept any responsibility for the accuracy or completeness of the property descriptions or related information provided here and they do not constitute property particulars. Please contact Clive Watkin - Crosby Sales for full details and further information.


