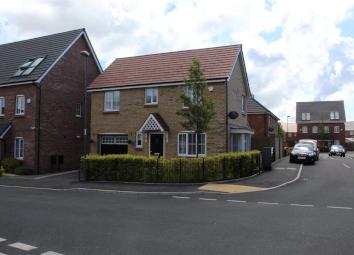Detached house for sale in Liverpool L11, 3 Bedroom
Quick Summary
- Property Type:
- Detached house
- Status:
- For sale
- Price
- £ 184,950
- Beds:
- 3
- Baths:
- 1
- Recepts:
- 2
- County
- Merseyside
- Town
- Liverpool
- Outcode
- L11
- Location
- Coriander Road, Liverpool, Merseyside L11
- Marketed By:
- Alpha Let Ltd
- Posted
- 2024-04-18
- L11 Rating:
- More Info?
- Please contact Alpha Let Ltd on 0151 382 0159 or Request Details
Property Description
A stunning, high specification three bedroom detached property which is beautifully presented throughout and is situated in a popular new development in L11. The property is convenient for several local schools as well as easy access to all local transport links. The accommodation offers modern living space throughout with neutral decor and comprises an entrance hall, ground floor wc, lounge area and an open plan kitchen/dining space completes the ground floor lay out. To the first floor there are three very good sized bedrooms with an en suite to the master, as well as a family bathroom. Other benefits of this ideal family home are gardens to the front and rear, off road parking as well as a garage. Viewing is absolutely essential and the property is offered with no chain.
Entrance Hall (5.33m x 2.16m (17'06 x 7'01))
Doors leading to the ground floor wc, lounge and kitchen dining area. Stairs leading to the first floor. Understairs storage cupboard. GCH radiator.
Ground Floor Wc
Low level wc and wash hand basin. Part tiled walls. GCH radiator.
Lounge (5.23m x 4.80m (17'02 x 15'09))
Double glazed bay windows to the front and rear aspects. Television point. GCH radiator.
Kitchen Dining Area (5.33m x 3.68m (17'06 x 12'01))
Floor to ceiling windows to the rear aspect. A modern fitted kitchen comprising a range of base and wall units with matching work surfaces over. Two velux windows to the rear aspect. Television point. GCH radiator.
Landing Area (4.06m x 3.38m (13'04 x 11'01))
Double glazed window to the rear aspect. Doors leading to all bedrooms and the family bathroom. Access to the loft space.
Bedroom One (5.11m x 3.40m (16'09 x 11'02))
Double glazed window to the front aspect. Television point. Door leading to the en suite. GCH radiator.
En Suite
Double glazed window to the rear aspect. A three piece suite comprising a walk in shower unit with built in power shower, low level and a pedestal wash hand basin. GCH radiator.
Bedroom Two (3.76m x 3.38m (12'04 x 11'01))
Doubel glazed window to the front aspect. GCH radiator.
Bedroom Three (4.11m x 2.72m (13'06 x 8'11))
Doubel glazed windwo to the rear and side aspects. GCH radiator.
Family Bathroom (2.92m x 2.21m (9'07 x 7'03))
Double glazed window to the frotn aspect. A three piece suite comprising a panelled bath with mixer tap over, low level wc and pedestal wash hand basin. GCH radiator.
Front Garden
PAved driveway with access for off road parking. Lawn area with flower and shrub borders.
Rear Garden
Lawn area with flower and shrub borders. Paved patio area.
Garage
Up and over access door. Electric supply.
Property Location
Marketed by Alpha Let Ltd
Disclaimer Property descriptions and related information displayed on this page are marketing materials provided by Alpha Let Ltd. estateagents365.uk does not warrant or accept any responsibility for the accuracy or completeness of the property descriptions or related information provided here and they do not constitute property particulars. Please contact Alpha Let Ltd for full details and further information.

