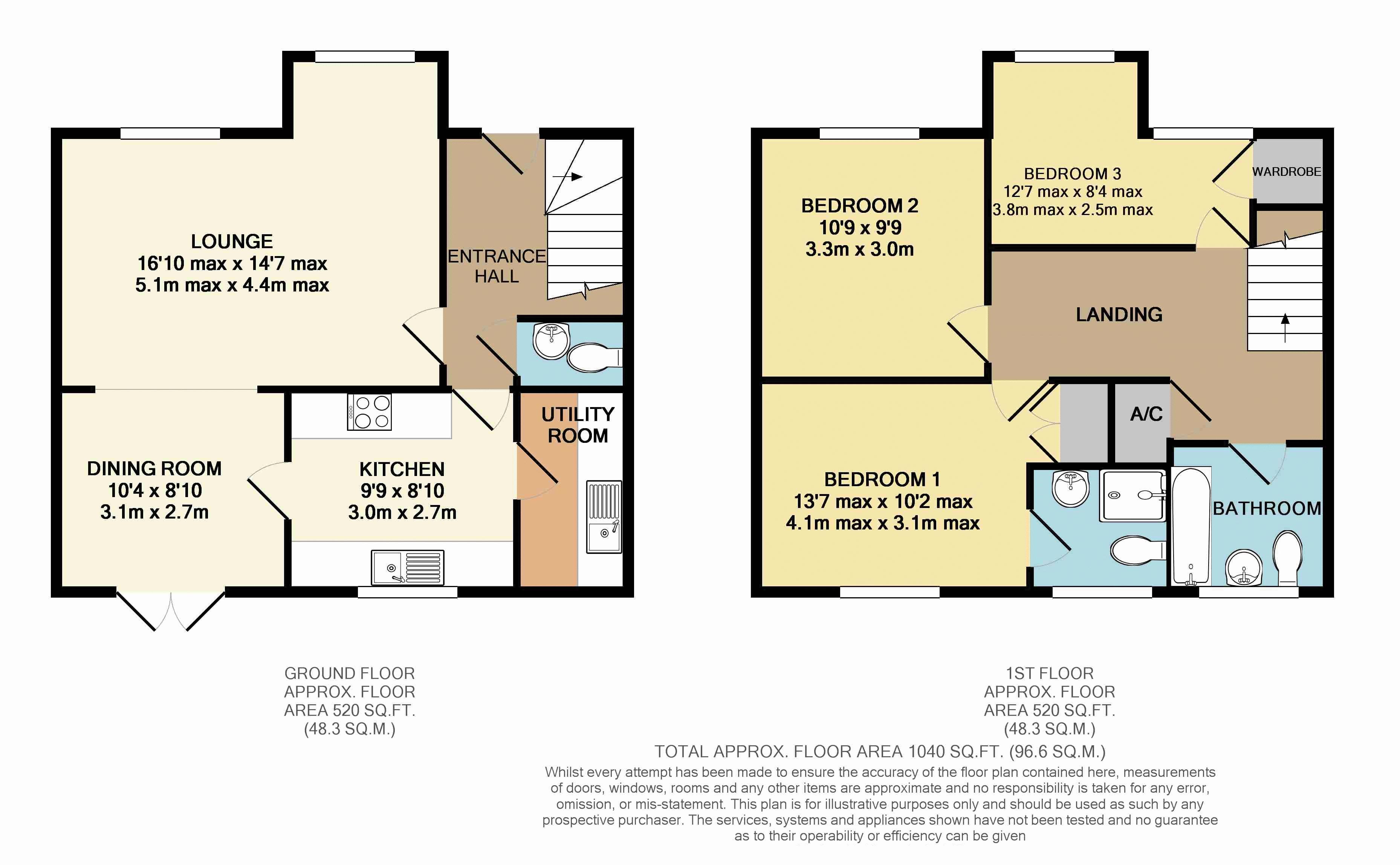Detached house for sale in Lincoln LN6, 3 Bedroom
Quick Summary
- Property Type:
- Detached house
- Status:
- For sale
- Price
- £ 220,000
- Beds:
- 3
- Baths:
- 2
- Recepts:
- 2
- County
- Lincolnshire
- Town
- Lincoln
- Outcode
- LN6
- Location
- Pavillion Gardens, Lincoln LN6
- Marketed By:
- Starkey & Brown
- Posted
- 2019-01-16
- LN6 Rating:
- More Info?
- Please contact Starkey & Brown on 01522 397595 or Request Details
Property Description
Enjoying a secluded cul de sac position is this modern 3 bedroom detached family home. Situated within the popular Pavillion Gardens development, the property includes spacious living accommodation finished with stylish decor throughout. To the ground floor the home boasts a lounge, dining room, kitchen, utility room and downstairs wc. To the first floor the property includes a generous landing with access to 2 spacious bedrooms and an impressive master bedroom with en suite. Additionally, the upstairs includes a recently fitted family bathroom with stunning 3 piece suite. To the rear of the property is a larger than average rear garden which is perfect for relaxing and entertaining. Finally to the front of the property is parking for a minimum of two vehicles with further access to a single garage. To arrange a viewing today, contact the Starkey&Brown team on .
Entrance Hallway
Having door to front aspect, stairs leading to first floor landing and radiator.
Downstairs WC
Having low level wc, pedesatal wash hand basin, tiled surround, extractor fan and radiator.
Lounge (16' 10'' max x 14' 7'' max (5.13m x 4.44m))
Having 2 uPVC double glazed windows to front aspect, electric fire with decorative surround, archway leading through to dining room and radiator.
Dining Room (8' 10'' x 10' 4'' (2.69m x 3.15m))
Having uPVC double glazed French doors to rear aspect leading to enclosed garden, archway leading through to lounge and radiator.
Kitchen (9' 9'' x 8' 10'' (2.97m x 2.69m))
Having uPVC double glazed window to rear aspect, a range of base and eye level storage units, 4 ring gas hob with extractor over, electric oven, space and plumbing for dishwasher, stainless steel sink and drainer unit with hot and cold mixer tap over, tiled floor and surround and radiator.
Utility Room
Having door to rear aspect leading to enclosed garden, a range of base and eye level units, space and plumbing for washing machine, stainless steel sink and drainer unit with hot and cold mixer tap over, tiled floor and surround and radiator.
First Floor Landing
Having loft access, airing cupboard and radiator.
Bedroom 1 (10' 2'' max x 13' 7'' max (3.10m x 4.14m))
Having uPVC double glazed window to rear aspect, built in wardrobe and radiator.
En Suite
Having uPVC double glazed window to rear aspect, low level wc, pedestal wash hand basin, separate shower cubicle, tiled floor and surround and radiator.
Bedroom 2 (9' 9'' x 10' 9'' (2.97m x 3.27m))
Having uPVC double glazed window to front aspect and radiator.
Bedroom 3 (12' 7'' max x 8' 4'' max (3.83m x 2.54m))
Having 2 uPVC double glazed window to front aspect, built in wardrobe and radiator.
Bathroom
Having uPVC double glazed frosted window to rear aspect, recently fitted 3 piece bathroom suite briefly comprising of low level wc, vanity wash hand basin, panelled bath with shower head over, tiled surround with mixed tile feature wall, tiled flooring and chrome heated towel rail.
Outside Front
Having off street parking for 2 vehicles leading to single garage and access to the rear of the property.
Outside Rear
Having enclosed garden with fenced perimeters which is mostly laid to lawn with timber decking area and gated access.
Property Location
Marketed by Starkey & Brown
Disclaimer Property descriptions and related information displayed on this page are marketing materials provided by Starkey & Brown. estateagents365.uk does not warrant or accept any responsibility for the accuracy or completeness of the property descriptions or related information provided here and they do not constitute property particulars. Please contact Starkey & Brown for full details and further information.


