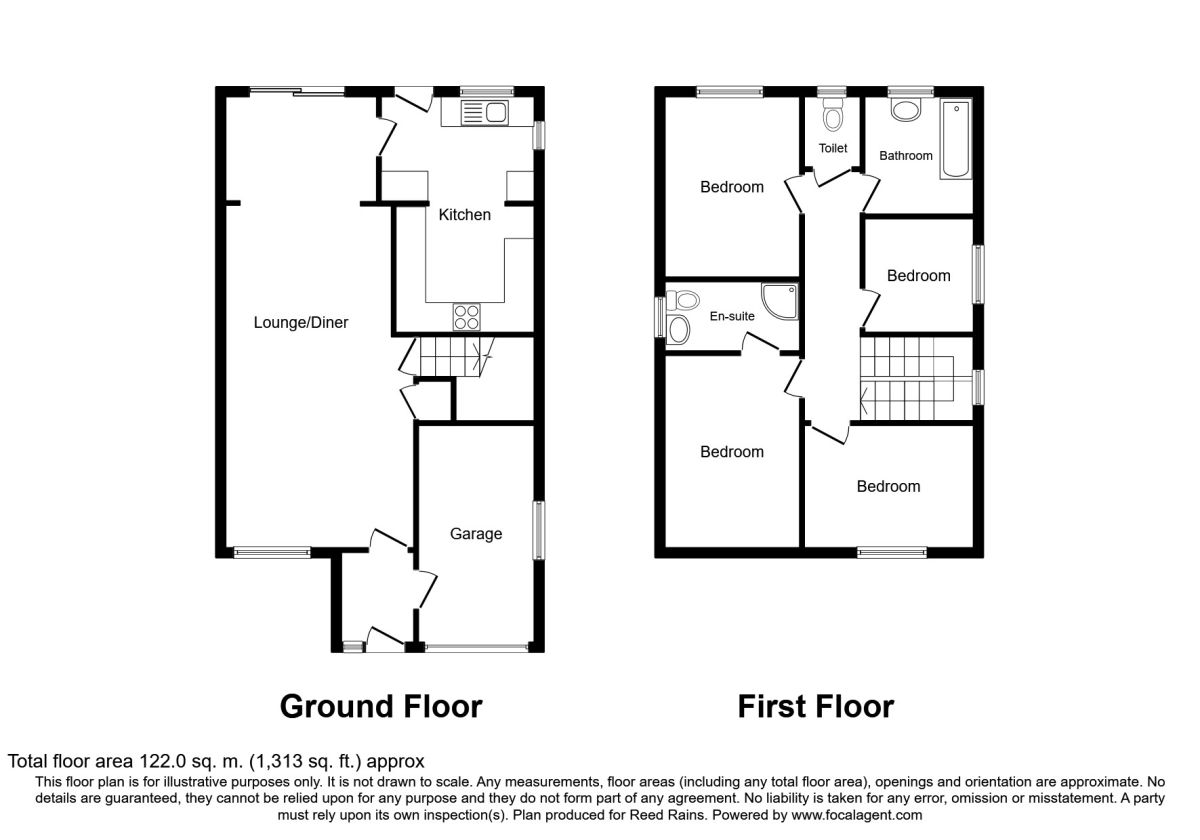Detached house for sale in Leyland PR26, 4 Bedroom
Quick Summary
- Property Type:
- Detached house
- Status:
- For sale
- Price
- £ 185,000
- Beds:
- 4
- Baths:
- 2
- Recepts:
- 2
- County
- Lancashire
- Town
- Leyland
- Outcode
- PR26
- Location
- Eastlands, Leyland PR26
- Marketed By:
- Reeds Rains
- Posted
- 2024-04-08
- PR26 Rating:
- More Info?
- Please contact Reeds Rains on 01772 913905 or Request Details
Property Description
Nestled at the bottom of a quiet cul de sac this family home occupies a plot that provides gardens to the rear and side as well as driveway parking. Entered through a hallway there is internal access to the garage, the large lounge opens to a dining area with patio doors to the garden, to the side of this there is a kitchen that has been extended in size by the previous owner. Upstairs there are four good size bedrooms, the master bedroom has an en suite. Three of the bedrooms are double and one is single. There is a main bathroom has separate WC. Neutrally decorated throughout, the space must be viewed to fully be appreciated. The gardens to the rear and side are not overlooked. At the bottom of the cul de sac is great access to the local walkways and bridleways, the property is within close access to the dual carriageway to Preston and a short drive from local motorway links, the M6, M61 and M55. Awaiting EPC.
Entrance Hall
Double glazed door to front, tiled flooring, door to garage.
Lounge (6.59m x 3.35m)
Double glazed window to front, storage under stairs, radiator.
Dining Area (2.23m x 2.70m)
Double glazed patio door to rear, radiator.
Kitchen (3.08m x 4.76m)
Double glazed door to rear, double glazed window to side and rear, fitted wall and base units with complimenting work surfaces, stainless steel sink and drainer unit, space for fridge, washing machine, dishwasher and tumble dryer, integrated oven with electric hob and extractor over, radiator.
Landing
Double glazed window to side, radiator, loft access.
Bedroom 1 (2.71m x 3.95m)
Double glazed window to front, radiator.
En-Suite (2.67m x 1.40m)
Double glazed window to side, three piece suite in white comprising low level WC, pedestal wash hand basin and shower enclosed in cubicle, fully tiled walls, tiled flooring, chrome heated towel rail, radiator.
Bedroom 2 (2.65m x 3.61m)
Double glazed window to rear, radiator.
Bedroom 3 (2.38m x 3.16m)
Double glazed window to front, radiator.
Bedroom 4 (2.19m x 2.29m)
Double glazed window to side with views over woodland, radiator.
Bathroom (2.20m x 2.21m)
Double glazed window to rear, part tiled walls, chrome heated towel rail, two piece suite comprising pedestal wash hand basin and bath with shower attachment.
WC
Double glazed window to rear, fully tiled walls, tiled flooring, white low level WC.
Garage
Single detached garage, up and over door, power and lighting.
External
To the front of the property is a brick paved driveway with parking, access to garage. To the rear of the property is a private fence enclosed garden with patio seating area, this also spans to the side of the property. Not overlooked.
Important note to purchasers:
We endeavour to make our sales particulars accurate and reliable, however, they do not constitute or form part of an offer or any contract and none is to be relied upon as statements of representation or fact. Any services, systems and appliances listed in this specification have not been tested by us and no guarantee as to their operating ability or efficiency is given. All measurements have been taken as a guide to prospective buyers only, and are not precise. Please be advised that some of the particulars may be awaiting vendor approval. If you require clarification or further information on any points, please contact us, especially if you are traveling some distance to view. Fixtures and fittings other than those mentioned are to be agreed with the seller.
/8
Property Location
Marketed by Reeds Rains
Disclaimer Property descriptions and related information displayed on this page are marketing materials provided by Reeds Rains. estateagents365.uk does not warrant or accept any responsibility for the accuracy or completeness of the property descriptions or related information provided here and they do not constitute property particulars. Please contact Reeds Rains for full details and further information.


