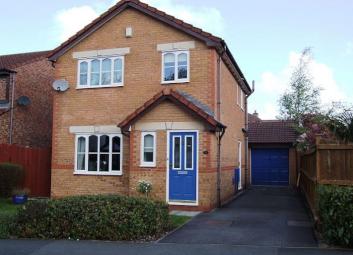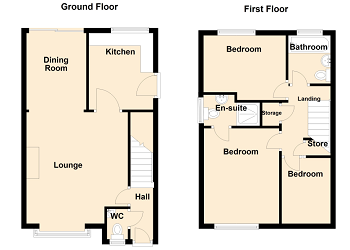Detached house for sale in Leyland PR26, 3 Bedroom
Quick Summary
- Property Type:
- Detached house
- Status:
- For sale
- Price
- £ 180,000
- Beds:
- 3
- County
- Lancashire
- Town
- Leyland
- Outcode
- PR26
- Location
- Hedgerows Road, Leyland PR26
- Marketed By:
- Northwood - Preston
- Posted
- 2024-04-30
- PR26 Rating:
- More Info?
- Please contact Northwood - Preston on 01772 789296 or Request Details
Property Description
This well presented three bedroom detached house situated in a much sought after residential development on the rural fringes of Leyland.
With local amenities including schools close to hand the property is located with easy access to the motorway network and the excellent transport links to Leyland and Preston. It briefly comprises of; entrance hall, downstairs cloaks and WC, good size reception and through dining area, fitted kitchen with integrated oven, three bedrooms with master ensuite shower room, second bedroom with fitted wardrobes, detached garage and driveway, double glazing and gchs, easy to maintain front and rear gardens.
This property is currently has tenants in situ and achieving £650pcm or can be bought vacant.
Hallway
Wood laminate flooring.Radiator.
Downstairs WC
Wood laminate flooring. White UPVC obscured double glazed window unit. Low level WC. Wall mounted wash basin. Radiator.
Kitchen 9'11" x 8'4" (3.03m x 2.55m)
Wood laminate flooring. White UPVC double glazed unit. Off white laminate roll top work surfaces. A range of wall and base cupboards and drawers with brass effect handles and corner shelves. White 1 1/2 sink and drainer. Built in 4 ring gas hob. Built in electric oven. Integrated extractor hood.
Lounge 4.41m x 4.02m (14'6" x 13'2")
Wood laminate flooring. White UPVC double glazed unit. Radiator. Wall mounted thermostat. Brass effect gas flame fire with marble surround and hearth and white sides and mantle.
Dining Room 3.03m x 2.37m (9'11" x 7'9")
White UPVC double glazed doors. Wood laminate flooring. Radiator.
Stairs and Landing
White UPVC double glazed. Dark red/purple coloured carpet. Wall mounted wooden hand rail. Ceiling loft access. Storage cupboard with white panelled door.
Bathroom 1.91m x 1.67m (6'3" x 5'6")
White UPVC frosted double glazed unit. White low level WC. Pedestal wash basin. Wood panel bath with mixer taps and shower off taps. Wall mounted effect ladder radiator. Ceiling extractor fan.
Bedroom 1 3.77m x 2.99m (12'4" x 9'10")
Light brown carpet. White UPVC double glazed unit. Radiator.
Ensuite
White low level WC. White pedestal wash basin. Shower cubical. Mixer tap shower. 2 shower heads. Extractor fan. Radiator.
Bedroom 2 3.26m x 2.55m (10'8" x 8'4")
Light brown carpet. White UPVC double glazed unit. Fitted wardrobes. Radiator.
Bedroom 3 2.16m x 1.95m (7'1" x 6'5")
Light brown carpet. White UPVC double glazed unit. Radiator.
External
Flagged area with beds of mature plants and shrubs. Wooden fencing. External tap. Detached garage. Tarmac driveway.
Property Location
Marketed by Northwood - Preston
Disclaimer Property descriptions and related information displayed on this page are marketing materials provided by Northwood - Preston. estateagents365.uk does not warrant or accept any responsibility for the accuracy or completeness of the property descriptions or related information provided here and they do not constitute property particulars. Please contact Northwood - Preston for full details and further information.


