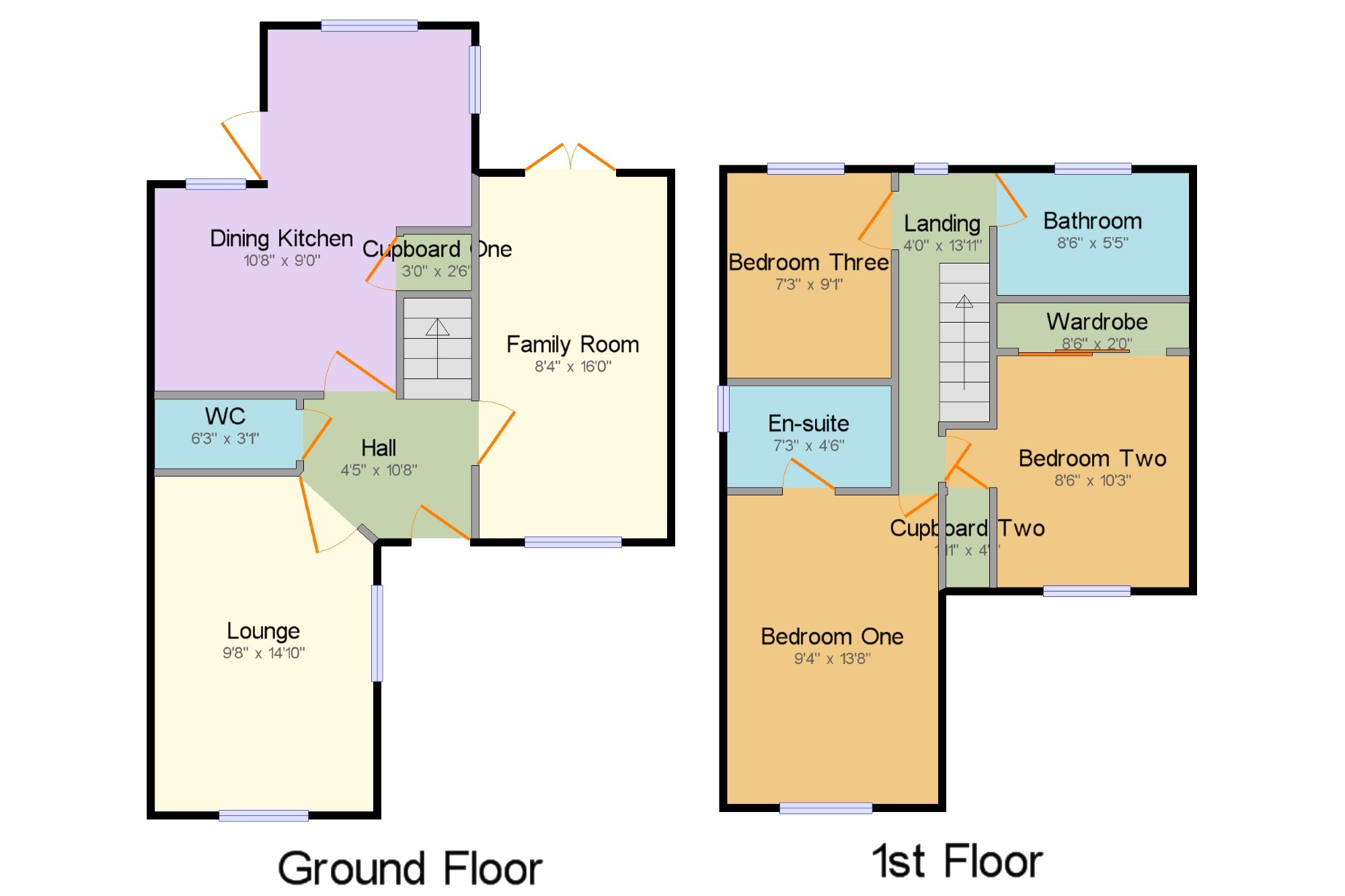Detached house for sale in Leyland PR25, 3 Bedroom
Quick Summary
- Property Type:
- Detached house
- Status:
- For sale
- Price
- £ 185,000
- Beds:
- 3
- Baths:
- 1
- Recepts:
- 2
- County
- Lancashire
- Town
- Leyland
- Outcode
- PR25
- Location
- Parish Gardens, Leyland, Preston, Lancashire PR25
- Marketed By:
- Bridgfords - Leyland
- Posted
- 2024-04-30
- PR25 Rating:
- More Info?
- Please contact Bridgfords - Leyland on 01772 913897 or Request Details
Property Description
Fantastic modern detached house with three generously sized bedrooms and two good sized reception rooms, hall, large lounge with modern fireplace, family room/dining room with French doors leading to rear garden, modern dining kitchen, ground floor WC, three good sized bedrooms, master en-suite, family bathroom suite, front garden with driveway to the side providing off road parking for several vehicles, good sized rear garden is mainly laid to lawn
Superbly presented modern detached house
Large lounge
Family room/dining Room
Modern dining Kitchen
Three well proportioned bedrooms
Master En-suite, family bathroom suite
Driveway for several cars
Front and rear gardens
Hall4'5" x 10'8" (1.35m x 3.25m).
Lounge9'8" x 14'10" (2.95m x 4.52m).
Family Room8'4" x 16' (2.54m x 4.88m).
Dining Kitchen10'8" x 9' (3.25m x 2.74m).
Cupboard One3' x 2'6" (0.91m x 0.76m).
WC6'3" x 3'1" (1.9m x 0.94m).
Landing4' x 13'11" (1.22m x 4.24m).
Bedroom One9'4" x 13'8" (2.84m x 4.17m).
En-suite7'3" x 4'6" (2.2m x 1.37m).
Bedroom Two8'6" x 10'3" (2.6m x 3.12m).
Wardrobe8'6" x 2' (2.6m x 0.6m).
Cupboard Two1'11" x 4'1" (0.58m x 1.24m).
Bedroom Three7'3" x 9'1" (2.2m x 2.77m).
Bathroom8'6" x 5'5" (2.6m x 1.65m).
Property Location
Marketed by Bridgfords - Leyland
Disclaimer Property descriptions and related information displayed on this page are marketing materials provided by Bridgfords - Leyland. estateagents365.uk does not warrant or accept any responsibility for the accuracy or completeness of the property descriptions or related information provided here and they do not constitute property particulars. Please contact Bridgfords - Leyland for full details and further information.


