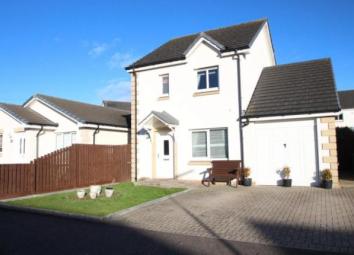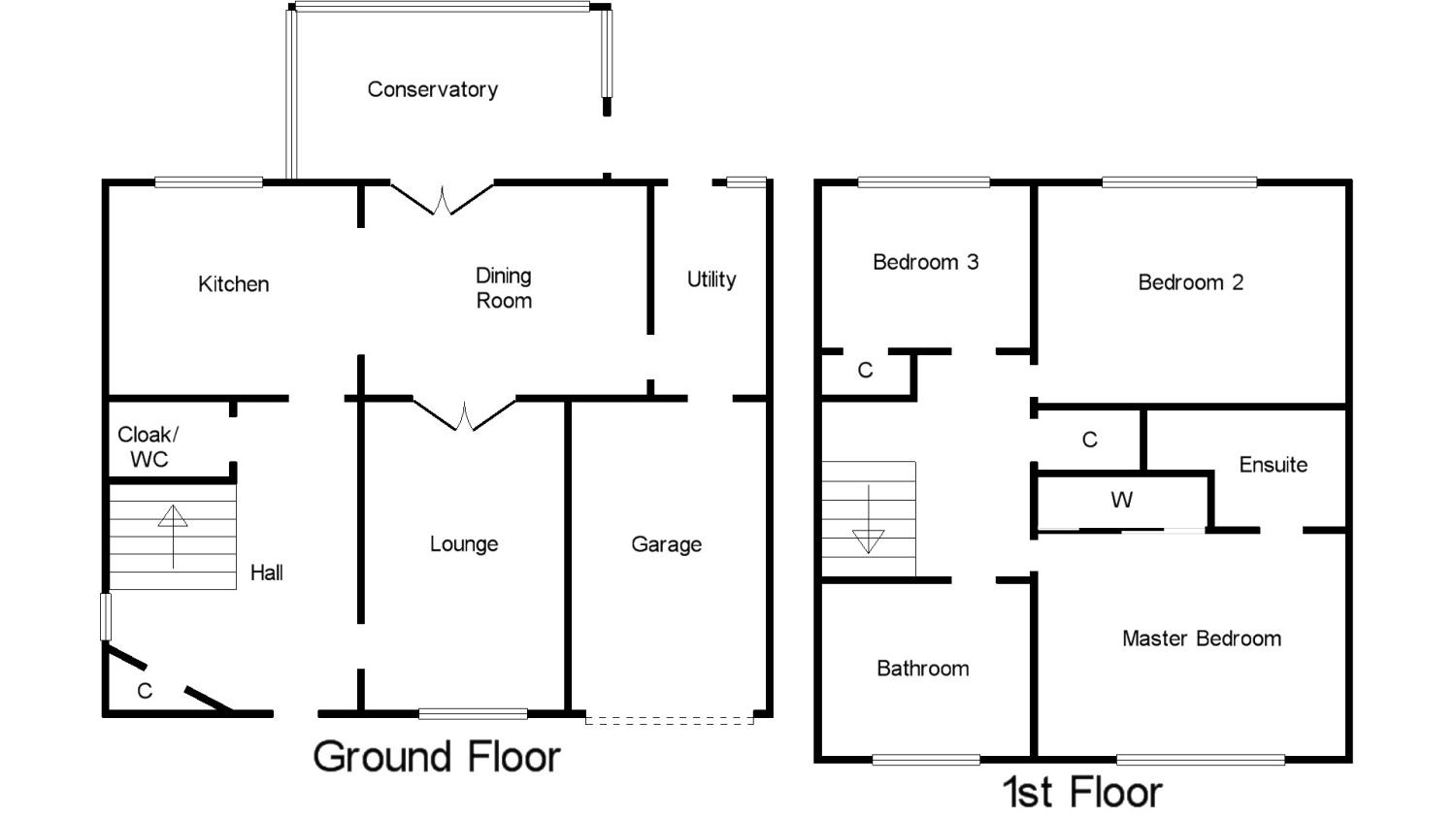Detached house for sale in Leven KY8, 3 Bedroom
Quick Summary
- Property Type:
- Detached house
- Status:
- For sale
- Price
- £ 178,000
- Beds:
- 3
- Baths:
- 3
- Recepts:
- 3
- County
- Fife
- Town
- Leven
- Outcode
- KY8
- Location
- Kenneth Court, Kennoway, Leven, Fife KY8
- Marketed By:
- Slater Hogg & Howison - Glenrothes
- Posted
- 2024-04-07
- KY8 Rating:
- More Info?
- Please contact Slater Hogg & Howison - Glenrothes on 01592 508843 or Request Details
Property Description
This lovely detached villa is located within a modern private residential area in popular Kennoway.
Stylishly presented, the property offers generous sized family accommodation over two floors comprising of; welcoming entrance hall with window to side, storage cupboard, access to lounge and kitchen, stairs to upper level and with cloakroom/WC off. The lounge is front facing with French doors to dining room. The dining room is open through to the kitchen and also provides access to the utility room and French doors to the conservatory. The kitchen is fitted with base and wall units and integral gas hob, oven and extractor hood. The attractive conservatory has been added to the rear of property to provide further versatile accommodation and opens to the rear garden. The utility room is fitted with base and wall units, stainless steel sink with space for appliances, rear access door and further access to integral garage.
Stairs lead to the upper floor landing and to three bedrooms and family bathroom. The master bedroom also benefits from fitted wardrobes and en-suite shower room.
Externally there is a lawned garden to front with monoblock drive providing off-street parking for two vehicles leading to the integral garage. Paved side paths lead to the enclosed rear garden which has been landscaped to provide attractive seating areas, lawn and raised borders.
With double glazing and gas central heating, early viewing is recommended.
• Modern Detached Villa Located Within Private Residential Area
• Entrance Hall & Cloakroom/WC
• Lounge, Dining Room & Conservatory
• Kitchen & Utility Room
• 3 Bedrooms
• Family Bathroom & En-Suite Shower Room
• Gardens, Garage & Drive Parking
• Double Glazing & Gas Central Heating
• EER Band C
Entrance Hall
Cloakroom/WC
Lounge17'10" x 9'3" (5.44m x 2.82m).
Kitchen8'3" x 7'10" (2.51m x 2.39m).
Utility Room
Dining Room11'4" x 8'3" (3.45m x 2.51m).
Conservatory
Master Bedroom10'3" x 9'2" (3.12m x 2.8m).
En-Suite Shower Room
Bedroom 110'8" x 9'2" (3.25m x 2.8m).
Bedroom 26'11" x 6'7" (2.1m x 2m).
Gardens
Garage
Drive Parking
Property Location
Marketed by Slater Hogg & Howison - Glenrothes
Disclaimer Property descriptions and related information displayed on this page are marketing materials provided by Slater Hogg & Howison - Glenrothes. estateagents365.uk does not warrant or accept any responsibility for the accuracy or completeness of the property descriptions or related information provided here and they do not constitute property particulars. Please contact Slater Hogg & Howison - Glenrothes for full details and further information.


