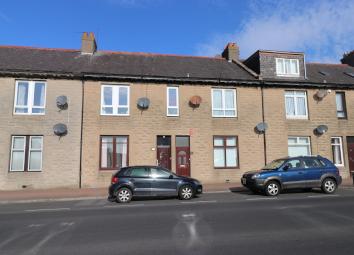Detached house for sale in Leven KY8, 1 Bedroom
Quick Summary
- Property Type:
- Detached house
- Status:
- For sale
- Price
- £ 29,950
- Beds:
- 1
- County
- Fife
- Town
- Leven
- Outcode
- KY8
- Location
- 69 Wellesley Road, Methil, Leven KY8
- Marketed By:
- Delmor Ltd (Leven)
- Posted
- 2019-05-04
- KY8 Rating:
- More Info?
- Please contact Delmor Ltd (Leven) on 01333 378962 or Request Details
Property Description
Centrally located, this upper flat forms part of a block of similar properties, located near local shops and within walking distance of Leven Town Centre and the beach. Accommodation comprises; Entrance Vestibule, Hall, Bright spacious lounge, kitchen with most appliances included, shower room and large double bedroom. Gas Central heating, Good quality Double Glazing. A great buy to let or first time buy property. Viewing by appointment.
Entrance vestibule
Access to this upper flat is from an external staircase then through a traditional timber door with glazed inset. The Vestibule has laminate flooring. A fifteen pane glazed and timber door leads to the hall
Hall
The hall has doors leading to the lounge, shower room and double bedroom.
Lounge
4.1260m x 4.4900m (13' 6" x 14' 9")
Sizes taken at their largest. A bright spacious public room, located to the rear of the property with window formation over looking the rear garden area. A stone fireplace with gas fire, TV plinth and display shelving extends along the full length of one wall. Recessed alcove with glazed display shelving. American oak finished laminate flooring.
Kitchen
2.0500m x 3.550m (6' 9" x 11' 8")
Sizes taken at their largest. The kitchen has a supply of wood trimmed floor and wall storage units, drawer units, display shelving wine rack and marble effect wipe clean work surfaces with one and a half basin sink, drainer and mixer taps. Space for slot in cooker, plumbing for automatic washing machine. Two window formation over look the rear garden area. The room also houses the gas central heating boiler. It should be noted that the white goods are included within the sale price.
Shower room
1.1920m x 2.6840m (3' 11" x 8' 10")
The shower room has a three piece suite comprising low flush WC, pedestal wash hand basin and enclosed and tiled shower compartment with electric shower. Cupboard allows for storage.
Bedroom
4.2900m x 3.2050m (14' 1" x 10' 6")
The sizes do not include the range of wardrobes with overhead cupboards extending along the full length of one wall. Double window formation looks to the front of the property and offers limited views over the Forth Estuary. The room retains its original cornice ceiling.
Garden ground
Shared garden ground is located to the rear of the property. Mainly laid to grass.
Heating and glazing
Gas Central Heating, Double Glazing
Contact details
Delmor Independent Estate Agents
52 Commercial Road,
Leven,
Fife
KY8 4lA
Tel: Fax:
Property Location
Marketed by Delmor Ltd (Leven)
Disclaimer Property descriptions and related information displayed on this page are marketing materials provided by Delmor Ltd (Leven). estateagents365.uk does not warrant or accept any responsibility for the accuracy or completeness of the property descriptions or related information provided here and they do not constitute property particulars. Please contact Delmor Ltd (Leven) for full details and further information.

