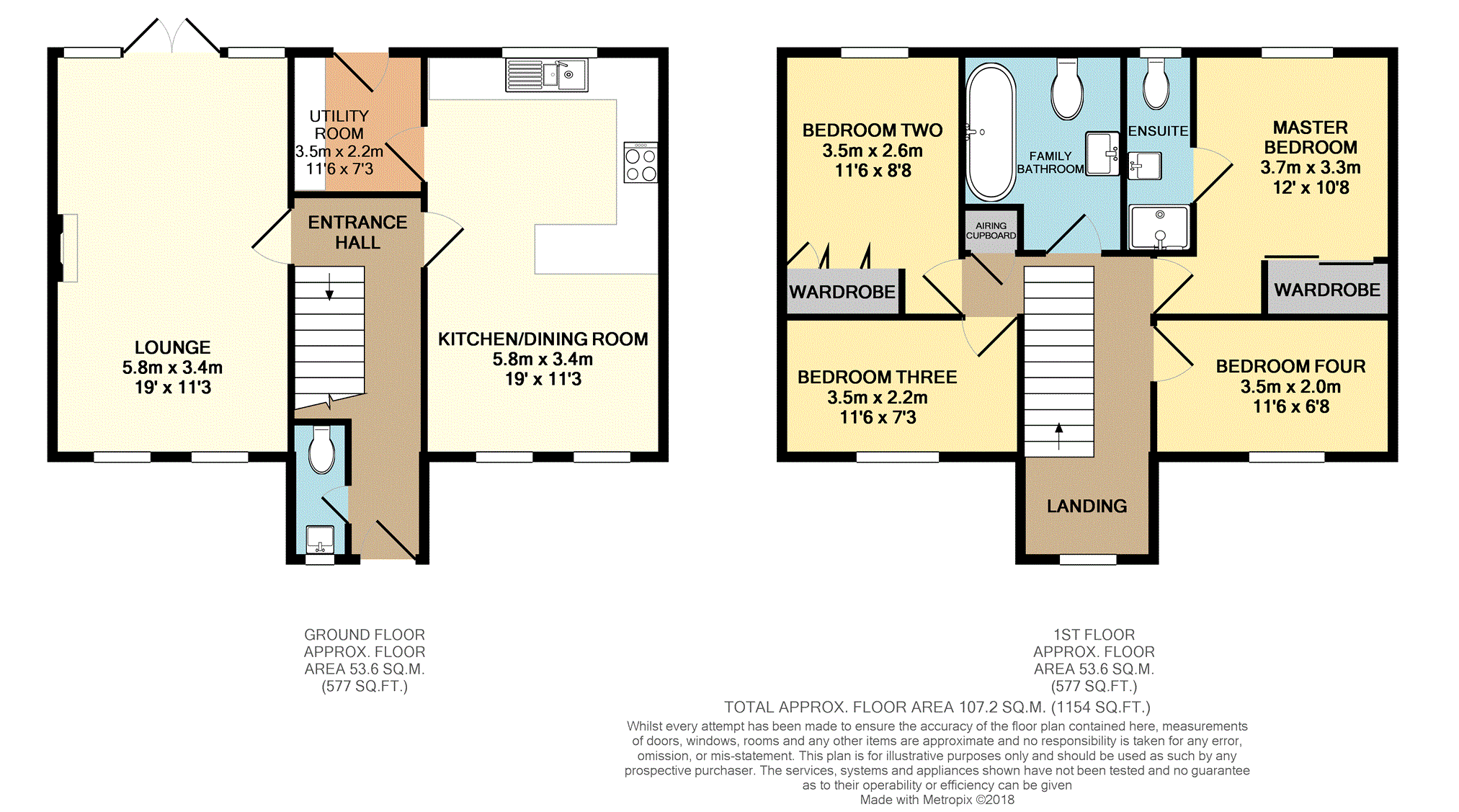Detached house for sale in Letchworth Garden City SG6, 4 Bedroom
Quick Summary
- Property Type:
- Detached house
- Status:
- For sale
- Price
- £ 550,000
- Beds:
- 4
- Baths:
- 1
- Recepts:
- 1
- County
- Hertfordshire
- Town
- Letchworth Garden City
- Outcode
- SG6
- Location
- Kristiansand Way, Letchworth Garden City SG6
- Marketed By:
- Purplebricks, Head Office
- Posted
- 2018-11-13
- SG6 Rating:
- More Info?
- Please contact Purplebricks, Head Office on 0121 721 9601 or Request Details
Property Description
We are delighted to offer this beautifully presented four bedroom modern detached family home, situated within this sought after location.
The property sits on a corner plot, and therefore has a real feel of space around it, an unusual feature of a modern development. The interior has been lovingly updated over recent years and is wonderfully appointed throughout. An early viewing is highly recommended!
Letchworth Garden City is the world's first garden city. It is an attractive well laid out town, with a plethora of amenities, good schools and transport links, with railway services to London Kings Cross and Cambridge.
The A1 (M) motorway is adjacent to the edge of the town, and the market town of Hitchin and the industrial town of Stevenage are within easy reach.
Entrance Hall
Glazed entrance door, radiator, laminate flooring, staircase to first floor.
Cloak Room
Refitted suite of WC, wash hand basin set into vanity unit, heated towel rail, frosted window to front, tiled floor.
Lounge
19' x 11'3
A lovely light room with twin windows to front, French doors leading out into rear garden, Ornamental fireplace with living flame gas fire, two radiators.
Kitchen/Dining Room
19'x 11'3
An attractive refitted kitchen with a comprehensive range of units at eye and base levels, with solid wood work tops, one and a half bowel stainless steel single drainer sink unit, cupboards under, integrated electric oven and microwave oven, gas hob with stainless steel extractor hood over, integrated dishwasher, breakfast bar, radiator, laminate flooring, integrated fridge/freezer, window to rear, door to Utility Room, two windows to front.
Utility Room
6'8 x 6'2
Wooden working surfaces and fitted cupboards, plumbing for washing machine, cupboard housing gas fired boiler, glazed door to rear garden, radiator, laminate flooring.
First Floor Landing
A galleried landing with wooden balustrade, window to front, airing cupboard housing hot water tank, hatch to loft space.
Master Bedroom
12' x 10'8
Window to rear, radiator, fitted triple wardrobe with sliding doors, door to;
En-Suite Shower Room
Refitted suite of WC, wash hand basin set in vanity unit, tiled shower cubicle, tiled walls and floor, heated towel rail, frosted window to rear, extractor fan.
Bedroom Two
11'6 x 8'8
Window to rear, laminate flooring, radiator, built in triple wardrobe.
Bedroom Three
11'6 x 7'3
Window to front, radiator.
Bedroom Four
11'6 x 6'8
Window to front, radiator.
Family Bathroom
Refitted suite of WC, wash hand basin set in vanity unit, bath tub with central taps and shower attachment, frosted window to rear, part tiled walls, heated towel rail.
Front Garden
The property is situated on an attractive corner plot, with neat privet hedge border and plum slate beds.
There is a driveway to the side with off road parking for two vehicles, leading to the garage.
Double Garage
17'2 x 15'7
Double width garage, with roll up electric door, light and power, personal door to rear garden.
Rear Garden
A professionally landscaped rear garden, partly laid to lawn, neat well stocked flower borders, a combination of patio and decking. There is also a separate patio area, garden shed and a side gravelled area with gated access to the driveway.
Property Location
Marketed by Purplebricks, Head Office
Disclaimer Property descriptions and related information displayed on this page are marketing materials provided by Purplebricks, Head Office. estateagents365.uk does not warrant or accept any responsibility for the accuracy or completeness of the property descriptions or related information provided here and they do not constitute property particulars. Please contact Purplebricks, Head Office for full details and further information.


