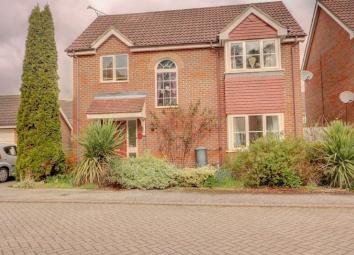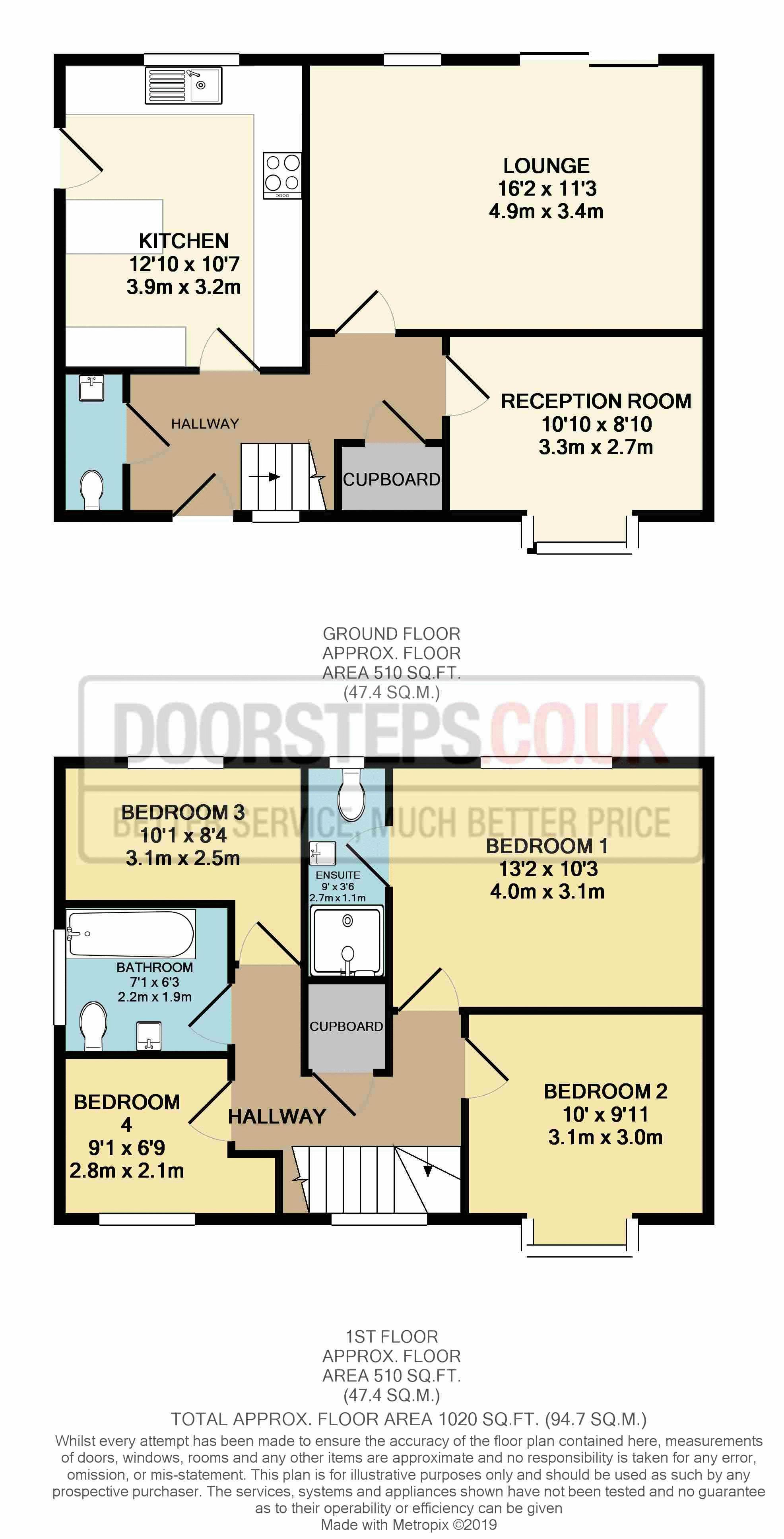Detached house for sale in Letchworth Garden City SG6, 4 Bedroom
Quick Summary
- Property Type:
- Detached house
- Status:
- For sale
- Price
- £ 499,000
- Beds:
- 4
- Baths:
- 2
- Recepts:
- 2
- County
- Hertfordshire
- Town
- Letchworth Garden City
- Outcode
- SG6
- Location
- Oaktree Close, Letchworth Garden City SG6
- Marketed By:
- Doorsteps.co.uk, National
- Posted
- 2024-05-08
- SG6 Rating:
- More Info?
- Please contact Doorsteps.co.uk, National on 01298 437941 or Request Details
Property Description
Lying in a quiet residential cul-de-sac just south-west of the city centre, this four bedroom detached home built around 2000 will be of exceptionally strong interest to young families.
Letchworth Garden City is home to the UK`s First Roundabout and is the original ‘Garden City` offering residents the best of town and country living. The town centre is easily accessible within a five-minute drive, boasting a wide variety of civic and recreational amenities, along with a good range of shopping facilities.
For commuters there are Thameslink and Great Northern trains which primarily connect to London Kings Cross in under an hour and to Cambridge, and excellent links to major roads particularly junction 9 of the A1(M) within 8 minutes’ drive
With a convenience store and Morrisons’ five minutes’ drive away, the town centre itself and the train station only take around a little longer where Broadway Gardens, Broadway Cinema and Theatre, the Garden Square Shopping Centre can be found.
The St Thomas More rc primary school, Icknield Infant and Nursery School, and Pixmore Junior School are all within around half-mile radius and are rated as “Outstanding” or “Good”. The highly-rated Highfield School as well as Hitchin Girls’ and Hitchin Boys’ Schools are also within reach. A small children’s playground lies at the end of the road.
The property has gas central heating, double-glazing throughout and Ultrafast broadband connectivity. The property consists of:
Exterior
Short front garden bordered by privacy shrubs, hedge and ever-greens; areas of slate chippings, concrete drive for parking two/three vehicles, access to garden via wooden side gate, access to separate detached garage (with electricity and lighting).
Entrance Hall
Opaque-glazed UPVC street door with opaque window adjacent, radiator with shelf over, laminated wood flooring, stairs to first floor with cupboard under.
Lounge
Light and airy, can accommodate three-piece suite and further furniture, patio doors and sash window to garden, multi-fuel burner, radiator, coving, two pendant light fittings, carpeted.
Dining room
Can accommodate dining table for eight people and further furniture, casement window set in bay with curtain rail over to front aspect, double radiator, telephone point, pendant light fitting, laminated wood flooring.
Kitchen
Door to garden, casement window with roller blinds over to rear aspect, granite worktops to four walls, granite breakfast bar, integrated appliances including: Fridge/freezer, washing machine, dishwasher, electric hob with extract fan, electric oven and microwave, stainless steel 1.5 sink with goose-neck mixer tap inset into worktop, white gloss base units/cupboards/drawers to four walls, wall-mounted boiler, part-tiled walls, extract fan, spotlights, tiled floor.
Ground floor toilet
Opaque window to side aspect with curtain rail, wall-mounted sink with separate taps, heated towel rail, low-level flush toilet, pendant light fitting, tiled floor.
Stairs to first floor and landing
Large tall window to front aspect, open wooden balustrade, access to carpeted loft via hatch with ladder, airing cupboard, pendant light fitting, carpeted.
Bedroom 1
Can accommodate King-size bed and further furniture, casement window with curtain pole and drapes to rear aspect, radiator, pendant light fitting, carpeted.
En-suite
Opaque window to rear aspect, walk-in shower cubicle with plumbed-in shower, pedestal sink with separate taps, heated towel rail, toilet, extract fan, part-tiled walls, dome light fitting, tiled floor.
Bedroom 2
Can accommodate double bed and further furniture, casement window in bay with curtain pole and drapes to front aspect, radiator, pendant light fitting, carpeted.
Bedroom 3
Can accommodate single bed and further furniture, casement window with curtain rail to rear aspect, radiator, pendant light fitting, carpeted.
Bedroom 4
Currently used as an office/study, can accommodate single bed and further furniture, casement window with blinds to front aspect, built-in wardrobe, radiator, pendant light fitting, carpeted.
Garden
Patio doors from lounge, access gates to both sides of house, slab-paved patio, flowerbeds and mature shrubs, large lawn area, wooden pagoda, external tap and lights, greenhouse, wooden shed, log store, full-height close-boarded wooden fence.
Property Location
Marketed by Doorsteps.co.uk, National
Disclaimer Property descriptions and related information displayed on this page are marketing materials provided by Doorsteps.co.uk, National. estateagents365.uk does not warrant or accept any responsibility for the accuracy or completeness of the property descriptions or related information provided here and they do not constitute property particulars. Please contact Doorsteps.co.uk, National for full details and further information.


