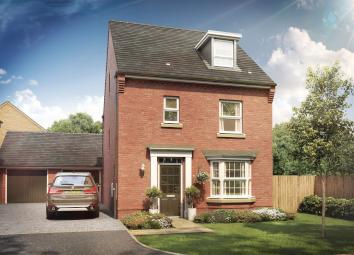Detached house for sale in Leighton Buzzard LU7, 4 Bedroom
Quick Summary
- Property Type:
- Detached house
- Status:
- For sale
- Price
- £ 490,950
- Beds:
- 4
- Baths:
- 2
- Recepts:
- 1
- County
- Bedfordshire
- Town
- Leighton Buzzard
- Outcode
- LU7
- Location
- Leighton Road, Briggington, Leighton Buzzard LU7
- Marketed By:
- Connells - Leighton Buzzard
- Posted
- 2024-04-21
- LU7 Rating:
- More Info?
- Please contact Connells - Leighton Buzzard on 01525 213041 or Request Details
Property Description
Summary
The Bayswater is beautifully designed to meet the needs of the modern family. Open Plan kitchen dining for the whole family to sit down to eat together. The master bedroom comes complete with a dressing room and a ensuite, outside there is parking for 2 cars and a garage.
Description
Clipstone Park is a new development ideally situated on the outskirts of Leighton Buzzard to the east with close access to comuter links such as the A5 and M1, Leighton Buzzard also has a railway station which connects to London Euston in as little as 30 minutes and to Milton Keynes in as little as 10 minutes.
When the working week is all over youll be able to step out of your door and be in the countryside before you know it with trails a public foot paths connecting you to smaller villages that surround. You can find a small shopping centre in the heart of the town with a market on Tuesdays and Fridays, Milton Keynes Shopping centre and Escape are about a 20 minute drive north up the A5.
The Bayswater is beautifully designed over three floors with an intelligent use of space applied. The expansive open-plan kitchen with dining and family areas has french doors leading to the rear garden. The lounge, with an attractive bay window, is perfect for all the family to relax in. On the first floor are two double bedrooms - one with en-suite - a single bedroom and the family bathroom. The spacious master bedroom, with en-suite and a dressing area, takes up the entire second floor.
Entrance Hall
Cloakroom 5' 7" x 3' 3" ( 1.70m x 0.99m )
Kitchen/ Family/ Dining Room 18' 6" x 12' 1" ( 5.64m x 3.68m )
First Floor
Bedroom Two 10' 11" x 14' 9" ( 3.33m x 4.50m )
En-Suite To Bedrrom Two 7' 4" x 4' 6" ( 2.24m x 1.37m )
Bedroom Three 10' 11" x 12' 1" ( 3.33m x 3.68m )
Bedroom Four 7' 3" x 12' 1" ( 2.21m x 3.68m )
Bathroom 7' 3" x 5' 7" ( 2.21m x 1.70m )
Second Floor
Master Bedroom 19' 6" x 11' 4" ( 5.94m x 3.45m )
Dressing area.
En-Suite To Master Bedroom 6' 10" x 6' 5" ( 2.08m x 1.96m )
1. Money laundering regulations - Intending purchasers will be asked to produce identification documentation at a later stage and we would ask for your co-operation in order that there will be no delay in agreeing the sale.
2: These particulars do not constitute part or all of an offer or contract.
3: The measurements indicated are supplied for guidance only and as such must be considered incorrect.
4: Potential buyers are advised to recheck the measurements before committing to any expense.
5: Connells has not tested any apparatus, equipment, fixtures, fittings or services and it is the buyers interests to check the working condition of any appliances.
6: Connells has not sought to verify the legal title of the property and the buyers must obtain verification from their solicitor.
Property Location
Marketed by Connells - Leighton Buzzard
Disclaimer Property descriptions and related information displayed on this page are marketing materials provided by Connells - Leighton Buzzard. estateagents365.uk does not warrant or accept any responsibility for the accuracy or completeness of the property descriptions or related information provided here and they do not constitute property particulars. Please contact Connells - Leighton Buzzard for full details and further information.

