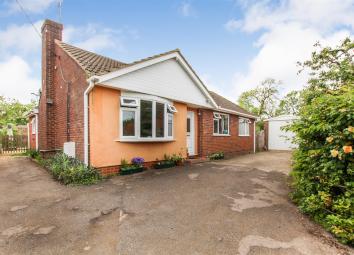Detached house for sale in Leighton Buzzard LU7, 3 Bedroom
Quick Summary
- Property Type:
- Detached house
- Status:
- For sale
- Price
- £ 450,000
- Beds:
- 3
- County
- Bedfordshire
- Town
- Leighton Buzzard
- Outcode
- LU7
- Location
- Dean Road, Stewkley, Leighton Buzzard LU7
- Marketed By:
- Hunters - Leighton Buzzard
- Posted
- 2024-04-07
- LU7 Rating:
- More Info?
- Please contact Hunters - Leighton Buzzard on 01525 204911 or Request Details
Property Description
Detached three bedroom bungalow overlooking a paddock to the rear with driveway parking for four cars and a single detached garage. This property has been granted planning permission giving you the opportunity to extend and enhance the dwelling. Located in the sought after village of Stewkley with a short drive to Leighton Buzzard train station and access to good road transport links. The accommodation boasts an entrance hall, fitted kitchen, dining area, lounge, conservatory, three double bedrooms, en suite to master and a family bathroom. Chain free
entrance hall
Entry via UPVC door, wood effect flooring and loft access. Door off to hallway and kitchen.
Hallway
Wood effect flooring, radiator and airing cupboard. Doors off to dining area, bedrooms and family bathroom.
Kitchen dining room
A range of wall and base units with work surface over, bowl sink with drainer and mixer tap over. Island with four ring induction hob, drawers and space for tumble dryer. Integrated double ovens, space and plumbing for dishwasher and washing machine. Space for fridge freezer. Cupboard housing wall mounted Glow Worm boiler. Vinyl flooring, part tiled walls and radiator. UPVC double glazed bay window to the front aspect.
Dining area; wood effect flooring and opening to;
lounge
Wood effect flooring, radiator and UPVC double glazed window to the side aspect and door opening to rear garden. Bi-folding internal doors opening to;
conservatory
Wood effect flooring and two radiators. UPVC double glazed windows to three aspect and double doors opening to patio area..
Master bedroom
Fitted carpet, radiator and double glazed window to the rear aspect. Door into;
ensuite bathroom
Three piece suite comprising; walk in shower with glass screen, shower attachment and shower over. Inset wash hand basin with mixer tap over and vanity unit under. Dual flush W.C. Wood effect flooring, part tiled walls and UPVC double glazed obscure window to the rear aspect
bedroom two
Fitted carpet, radiator and double glazed window to the front aspect.
Bedroom three
Fitted carpet, radiator and double glazed window to the front aspect.
Bathroom
Three piece suite comprising; bath with glass screen, mixer tap and shower over. Inset wash hand basin with mixer tap over and vanity unit under. Dual flush W.C. Vinyl flooring, part tiled walls and spot lights.
Outside
rear garden
Large patio area to the rear of the property with gated side access. The remainder is laid to lawn with mature shrubs. Access to detached garage.
Driveway parking
A good sized driveway for numerous cars and access to garage
garage
Electric up and over door. Light and power. Window and door to side aspect.
Property Location
Marketed by Hunters - Leighton Buzzard
Disclaimer Property descriptions and related information displayed on this page are marketing materials provided by Hunters - Leighton Buzzard. estateagents365.uk does not warrant or accept any responsibility for the accuracy or completeness of the property descriptions or related information provided here and they do not constitute property particulars. Please contact Hunters - Leighton Buzzard for full details and further information.


