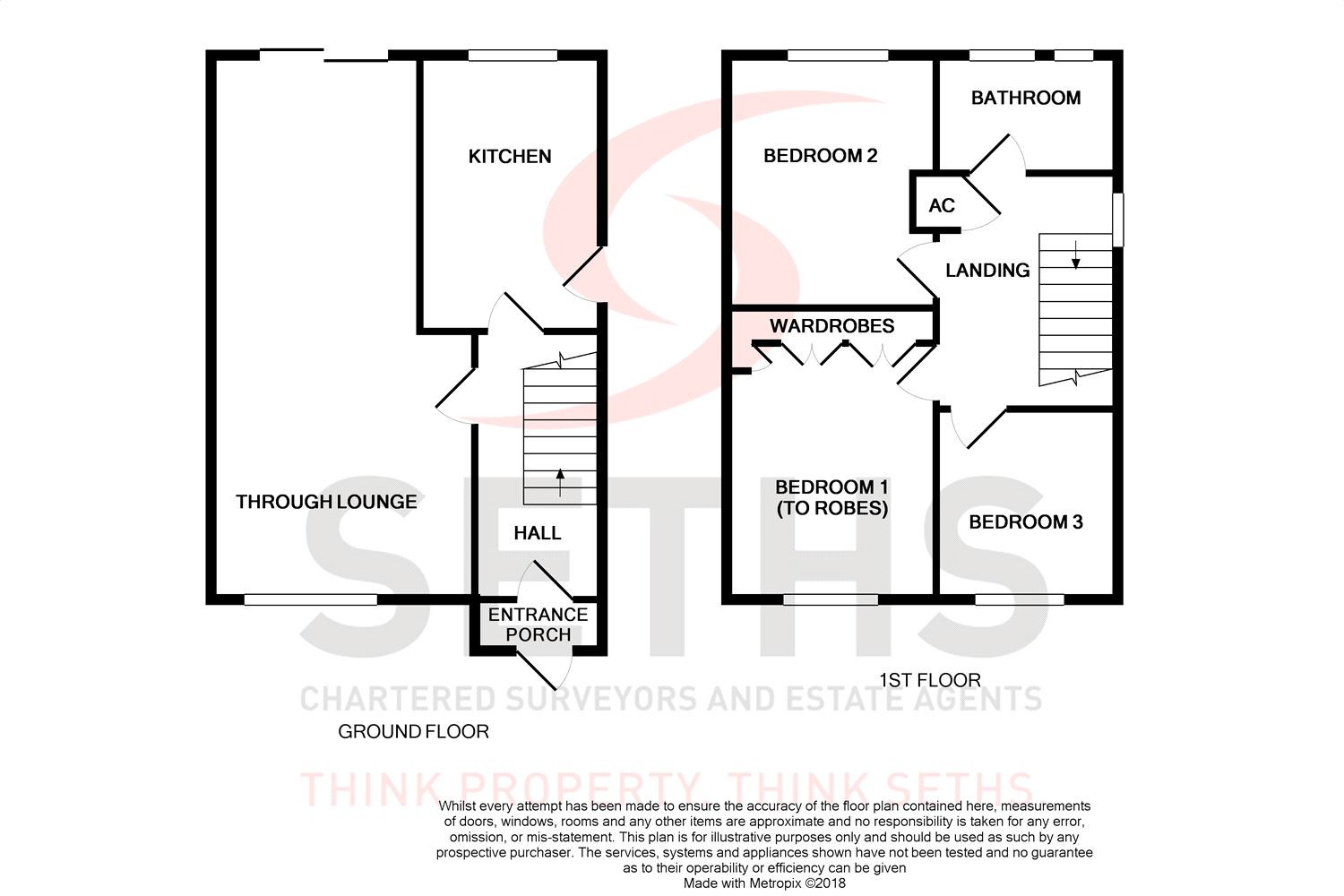Detached house for sale in Leicester LE4, 3 Bedroom
Quick Summary
- Property Type:
- Detached house
- Status:
- For sale
- Price
- £ 260,000
- Beds:
- 3
- County
- Leicestershire
- Town
- Leicester
- Outcode
- LE4
- Location
- Dunsville Walk, Rushey Mead, Leicester LE4
- Marketed By:
- Seths Chartered Surveyors
- Posted
- 2018-09-26
- LE4 Rating:
- More Info?
- Please contact Seths Chartered Surveyors on 0116 448 0137 or Request Details
Property Description
Ground floor
entrance porch PVCu double glazed door to front aspect with door to :
Entrance hall Tiled flooring, staircase off and radiator.
Through lounge 25' 01" x 11' 02" (7.65m x 3.4m) PVCu double glazed window to front aspect, PVCu double glazed sliding door to garden area, carpeted, television point, radiator and space for dining table.
Kitchen 11' 05" x 8' 04" (3.48m x 2.54m) Well presented fitted kitchen with base level cupboards and drawers having round edged worktops over, wall mounted eye level cupboards, 1 & ½ bowl sink with drainer and mixer, integrated four ring gas hob with extractor over, integrated washer / dryer, integrated dishwasher, integrated fridge freezer, tiled flooring, majority tiled walls, access to under stairs storage pantry, PVCu double glazed window to rear aspect and PVCu double glazed door to garden area.
First floor
landing Carpeted, access to airing cupboard housing gas combination boiler and PVCu double glazed window to side aspect.
Bedroom 1 14' 01" x 11' 03" (4.29m x 3.43m) PVCu double glazed window to front aspect, carpeted, fitted cupboards and radiator.
Bedroom 2 10' 01" x 8' 08" (3.07m x 2.64m) PVCu double glazed window to rear aspect, carpeted and radiator.
Bedroom 3 9' 10" x 7' 11" (3m x 2.41m) PVCu double glazed window to front aspect, carpeted and radiator.
Bathroom Panelled bath tub with shower over, pedestal wash hand basin, full tiled walls, radiator and PVCu double glazed window to rear aspect.
Separate W.C PVCu double glazed window to rear aspect, high level flush w.C. And fully tiled walls.
Outside
front Gardens to the front and access.
Driveway Driveway with space for one car leading to :
Single garage Single garage with up and over door with space for one car with door to garden area.
Property Location
Marketed by Seths Chartered Surveyors
Disclaimer Property descriptions and related information displayed on this page are marketing materials provided by Seths Chartered Surveyors. estateagents365.uk does not warrant or accept any responsibility for the accuracy or completeness of the property descriptions or related information provided here and they do not constitute property particulars. Please contact Seths Chartered Surveyors for full details and further information.


