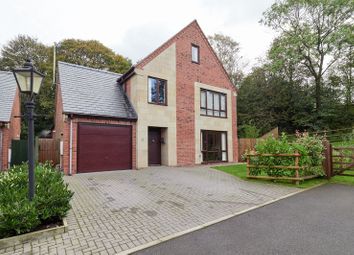Detached house for sale in Leek ST13, 5 Bedroom
Quick Summary
- Property Type:
- Detached house
- Status:
- For sale
- Price
- £ 395,000
- Beds:
- 5
- Baths:
- 3
- Recepts:
- 1
- County
- Staffordshire
- Town
- Leek
- Outcode
- ST13
- Location
- Mount Square, Leek, Staffordshire ST13
- Marketed By:
- Whittaker & Biggs
- Posted
- 2024-04-19
- ST13 Rating:
- More Info?
- Please contact Whittaker & Biggs on 01538 269070 or Request Details
Property Description
This beautifully presented five bedroom detached home is immaculately presented and is nestled within a private cul de sac location. The property is nestled in a substantial corner plot, having the benefit of generous gardens to the front, side and rear. A contemporary home with high specification fixtures and fittings which includes oak doors, underfloor heating to the hallway and living room, two ensuite bathrooms, family bathroom and an impressive 22ft open plan dining kitchen.
A generous herringbone block paved driveway is located to the front, providing off street parking with access to the 18ft integral garage.
Externally to the rear and side is private gardens, laid to lawn, patio, gravel and with only the woodland behind, a very quiet location.
You're welcomed into this home via the entrance hallway. The living room is a generous space and provides access to the dining kitchen. The well equipped kitchen has a range of integrated appliances which includes, fridge, freezer, dishwasher and microwave. The dining area has ample room for a dining table and chairs and patio doors provide access to the rear garden. Units are fitted within the utility, having useful cloakroom off and access to the integral garage, which houses the Vailliant gas fired central heating boiler.
To the first floor is a sizeable landing, three bedrooms which includes the 22ft master bedroom, incorporating an ensuite shower room. The family bathroom has both a corner shower and walk in double shower cubicle.
To the second floor are a further two bedrooms with bedroom three having a modern ensuite shower room. A viewing is highly recommended to appreciate the quality, location and impressive plot size this family home offers.
Entrance Hallway
Wood door with double glazed window to the front elevation, staircase to first floor, underfloor heating, understairs storage cupboard.
Living Room (16' 9'' x 15' 10'' (5.11m max measurement x 4.82m))
UPVC double glazed window to the front elevation, underfloor heating, oak double doors into the open plan dining area.
Open Plan Dining Kitchen (22' 7'' x 11' 2'' (6.88m x 3.41m))
Range of high gloss units to base and eye level, integral fridge, integral freezer, intergrated microwave, Hotpoint electric fan assited oven, gas hob, stainless steel extractor above, integral dishwasher, stainless steel one and half bowl sink unit with chrome mixer tap, wood effect worksurfaces, UPVC double glazed window and patio doors to the rear elevation, inset downlights, space for dining room table and chairs.
Utility Room (9' 7'' x 4' 0'' (2.93m x 1.21m))
Range of high gloss units to base and eye level, wood effect worksurface, plumbing for washing machine, space for dryer, UPVC double glazed door to the rear elevation, access to integral garage.
Cloakroom Off
Built in cistern with push flush, wall mounted wash hand basin, tiled splashbacks.
Integral Garage (18' 10'' x 9' 0'' (5.74m x 2.74m))
Up and over door, Vaillant gas fired central heating boiler, light and power connected.
First Floor
Landing
Skylight, storage cupboard off, radiator, staircase to second floor.
Master Bedroom (22' 6'' x 10' 4'' (6.86m x 3.16m reducing to 2.45m))
UPVC double glazed door and sliding patio doors to the rear elevation, radiator, inset downlights.
Ensuite Shower Room
Jack and Jill wash hand basin with storage beneath, built in cistern with push flush, double cubicle with chrome fitment, UPVC double glazed window to the side elevation, chrome heated radiator, tiled splashbacks, inset downlights.
Bathroom
Double shower enclosure with chrome fitment, corner bath with chrome fitments, built in cistern with push flush, vanity wash hand basin with storage beneath, partly tiled, electric heater, chrome heated ladder radiator, shaver point, velux style window to the rear elevation, inset downlights.
Bedroom Two (12' 4'' x 10' 11'' (3.75m x 3.32m))
UPVC double glazed window to the front elevation, radiator.
Bedroom Five (9' 10'' x 7' 3'' (2.99m x 2.21m))
UPVC double glazed window to the front elevation, radiator.
Second Floor
Landing
Velux window to the side elevation, radiator, eaves storage.
Bedroom Three (14' 6'' x 10' 1'' (4.43m x 3.08m) max measurements)
UPVC double glazed window to the rear elevation, radiator.
Ensuite Shower Room
Vanity wash hand basin, tiled splashbacks, lower level WC, corner shower cubicle with chrome fitment, eaves storage, electric shaver point, chrome heated ladder radiator, velux window to the side elevation.
Bedroom Four (16' 11'' x 14' 6'' (5.15m x 4.43m) max measurements)
UPVC double glazed window to the front elevation, velux window to the side elevation, radiator.
Outside
Externally to the front is herringbone block paved driveway providing access to garage, area laid to lawn with fenced boundaries, gravel area, well stocked borders, access to the side of the property with gated access.
Rear Garden
Area laid to patio, gravel area, fenced boundaries, courtesy lighting, well stocked raised borders.
Side Aspect
Gravel area, gated access to either side of the property, raised well stocked borders.
Property Location
Marketed by Whittaker & Biggs
Disclaimer Property descriptions and related information displayed on this page are marketing materials provided by Whittaker & Biggs. estateagents365.uk does not warrant or accept any responsibility for the accuracy or completeness of the property descriptions or related information provided here and they do not constitute property particulars. Please contact Whittaker & Biggs for full details and further information.


