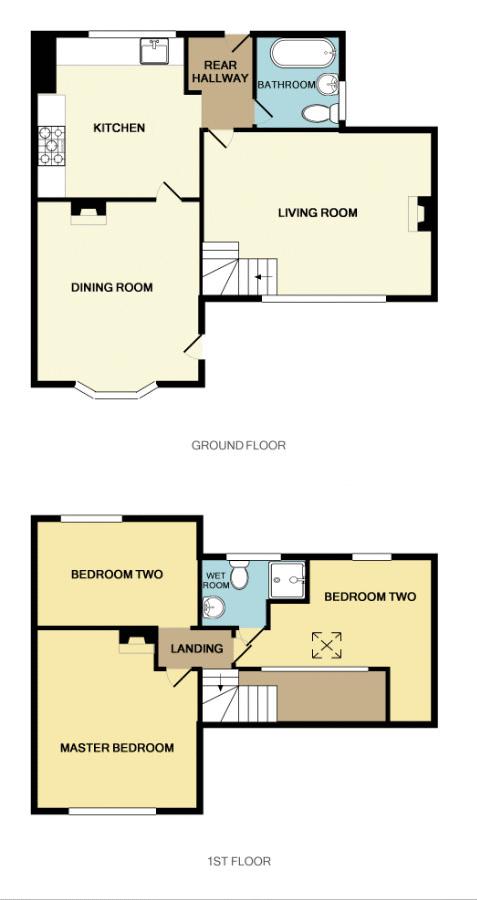Detached house for sale in Leek ST13, 3 Bedroom
Quick Summary
- Property Type:
- Detached house
- Status:
- For sale
- Price
- £ 200,000
- Beds:
- 3
- Baths:
- 2
- Recepts:
- 2
- County
- Staffordshire
- Town
- Leek
- Outcode
- ST13
- Location
- Fountain Street, Leek, Staffordshire ST13
- Marketed By:
- Whittaker & Biggs
- Posted
- 2018-09-09
- ST13 Rating:
- More Info?
- Please contact Whittaker & Biggs on 01538 269070 or Request Details
Property Description
**detached** **three bedrooms** **two reception rooms** **bathroom & ensuite wet room** **town centre location** **driveway** **rear yard** **built within the 1800's** **no chain** Cattle Market Cottage is a unique three bedroom detached cottage, constructed in the 1800's as a former fire station, but now serves as a brilliant family home, which has character and charm in abundance. The cottage is conveniently located within the town centre and has the rarity of a driveway, providing ample off street parking. This home was fully restored, to accommodate modern living, whilst retaining those relevant fittings, which includes quarry tiled floor, traditional radiators, multi fuel stoves and a beautiful full height window within the living room, providing views towards the monument.
The spacious accommodation includes two sizeable reception rooms, both with feature fireplaces which include multi fuel stoves. A fitted kitchen has a good range of units to the base and eye level, granite work surfaces over, belfast sink unit and 'Range Master' cooker and hood. A rear hallway provides access to the rear yard and houses the gas fired central heating boiler. A traditional bathroom suite incorporates a roll top bath on claw feet and the 16ft living room has a beautiful oak flooring and staircase to the first floor.
To the first floor are three substantial bedrooms, with bedroom two incorporating and ensuite wet room.
Externally to the front is a gravel driveway, walled boundary and access to the rear from either side of the property. To the rear a low maintenance yard area is mainly laid to paving.
A viewing of this charming home is highly recommended to appreciate its individuality.
Dining Room (13' 3'' x 12' 0'' (4.05m plus bay x 3.66m))
Bay window to front elevation, traditional radiator, wood entrance door to side elevation with inset feature glazing, built in meter cupboard, quarry tile floor, multi fuel stove set within a brick surround and hearth.
Kitchen (12' 0'' x 11' 11'' (3.66m x 3.63m max measurement))
Fitted units to the base and eye level, wood double glazed window to rear elevation, 'Range Master' five ring gas hob, electric oven, grill, 'Range Master' extractor fan, granite work surfaces over with splash backs, belfast sink unit, chrome mixer tap with attachment, traditional radiator.
Rear Hallway
Wood door with inset glazing to rear elevation, double glazed window above, Glow-worm wall mounted gas fired combination boiler.
Bathroom (6' 10'' x 6' 3'' (2.09m x 1.91m))
Comprising of roll top bath on claw feet, traditional chrome mixer tap with telephone shower attachment, wall mounted wash hand basin, WC, part tiled, double glazed window to side elevation, extractor, tiled floor, traditional radiator with heated towel rail.
Living Room (16' 8'' x 12' 1'' (5.09m into recess x 3.69m))
Full height picture window to front elevation, traditional floor radiator, oak flooring, oak staircase to first floor, multi fuel stove set within a brick surround, tiled hearth, coving, understairs storage cupboard.
First Floor
Landing
Master Bedroom (13' 1'' x 11' 10'' (3.98m max measurement x 3.61m max measurement))
Traditional radiator, window to front elevation, loft hatch.
Bedroom Two (12' 2'' x 13' 1'' (3.98m max measurement x 3.71m max measurement))
Glass block wall to front elevation, double glazed window to rear elevation, traditional radiator, 'Velux' style window to front elevation.
Ensuite Wet Room (7' 9'' x 3' 10'' (2.36m max measurement x 1.18m max measurement))
Wall mounted wash hand basin, low level WC, chrome shower fitment, double glazed window to rear elevation, extractor, inset downlights, radiator, tiled.
Externally
To the front is a walled boundary with iron railings and gates, gravel driveway, raised well stocked borders.
To the rear is a block paved yard, outside water tap, walled boundary, gated access either side of the property.
Property Location
Marketed by Whittaker & Biggs
Disclaimer Property descriptions and related information displayed on this page are marketing materials provided by Whittaker & Biggs. estateagents365.uk does not warrant or accept any responsibility for the accuracy or completeness of the property descriptions or related information provided here and they do not constitute property particulars. Please contact Whittaker & Biggs for full details and further information.


