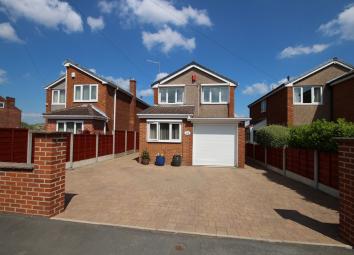Detached house for sale in Leeds LS26, 3 Bedroom
Quick Summary
- Property Type:
- Detached house
- Status:
- For sale
- Price
- £ 249,995
- Beds:
- 3
- Baths:
- 1
- Recepts:
- 2
- County
- West Yorkshire
- Town
- Leeds
- Outcode
- LS26
- Location
- Lower Mickletown, Methley, Leeds LS26
- Marketed By:
- Barrington and Blake
- Posted
- 2024-04-03
- LS26 Rating:
- More Info?
- Please contact Barrington and Blake on 0113 482 9930 or Request Details
Property Description
Particulars Barrington and Blake are delighted to offer for sale this detached family home providing extensive accommodation and presented to a high standard throughout. Ample off road parking. Close to local amenities. In brief the property offers lounge, kitchen/ diner, conservatory and downstairs WC to the ground floor. To the first floor are three bedrooms and house bathroom. Externally there is a block paved drive providing off street parking. To the rear is a private enclosed lawned garden with patio. Inspection is highly recommended.
Lounge 16' 3" x 10' 11" (4.97m x 3.33m) With coving to the ceiling, electric fire with modern surround, TV point, radiator and Upvc double glazed patio doors to the rear elevation.
Kitchen/diner 20' 8" x 7' 4" (6.30m x 2.25m) Fitted with a matching range of modern wall and base units with complimentary granite work surface, stainless steel sink with mixer tap, electric hob with extractor fan and double electric oven, part tiled, storage cupboard, radiator and Upvc double glazed window to the front and side elevation.
Kitchen/diner
conservatory 9' 6" x 12' 3" (2.91m x 3.75m) Upvc double glazed conservatory with solid roof, laminate flooring and radiator.
Downstairs WC Fitted with a two piece suite comprising of a low level flush WC, hand wash basin, radiator and Upvc double glazed window to the rear elevation.
To the first floor
bedroom one 14' 2" x 11' 1" (4.33m x 3.39m) With fitted wardrobes, radiator and Upvc double glazed window to the rear elevation.
Bedroom two 8' 6" x 8' 6" (2.60m x 2.60m) With fitted wardrobes, radiator and Upvc double glazed window to the front elevation.
Bedroom three 8' 6" x 7' 5" (2.60m x 2.28m) With fitted wardrobes, radiator and Upvc double glazed window to the front elevation.
Bathroom Fitted with a three piece suite in white comprising of a low level flush WC, hand wash basin with vanity unit, paneled bath, shower, heated towel rail, fully tiled, tiled flooring and Upvc double glazed window to the side elevation.
Externally Externally there is a block paved drive providing off street parking. To the rear is a private enclosed lawned garden with patio.
Property Location
Marketed by Barrington and Blake
Disclaimer Property descriptions and related information displayed on this page are marketing materials provided by Barrington and Blake. estateagents365.uk does not warrant or accept any responsibility for the accuracy or completeness of the property descriptions or related information provided here and they do not constitute property particulars. Please contact Barrington and Blake for full details and further information.


