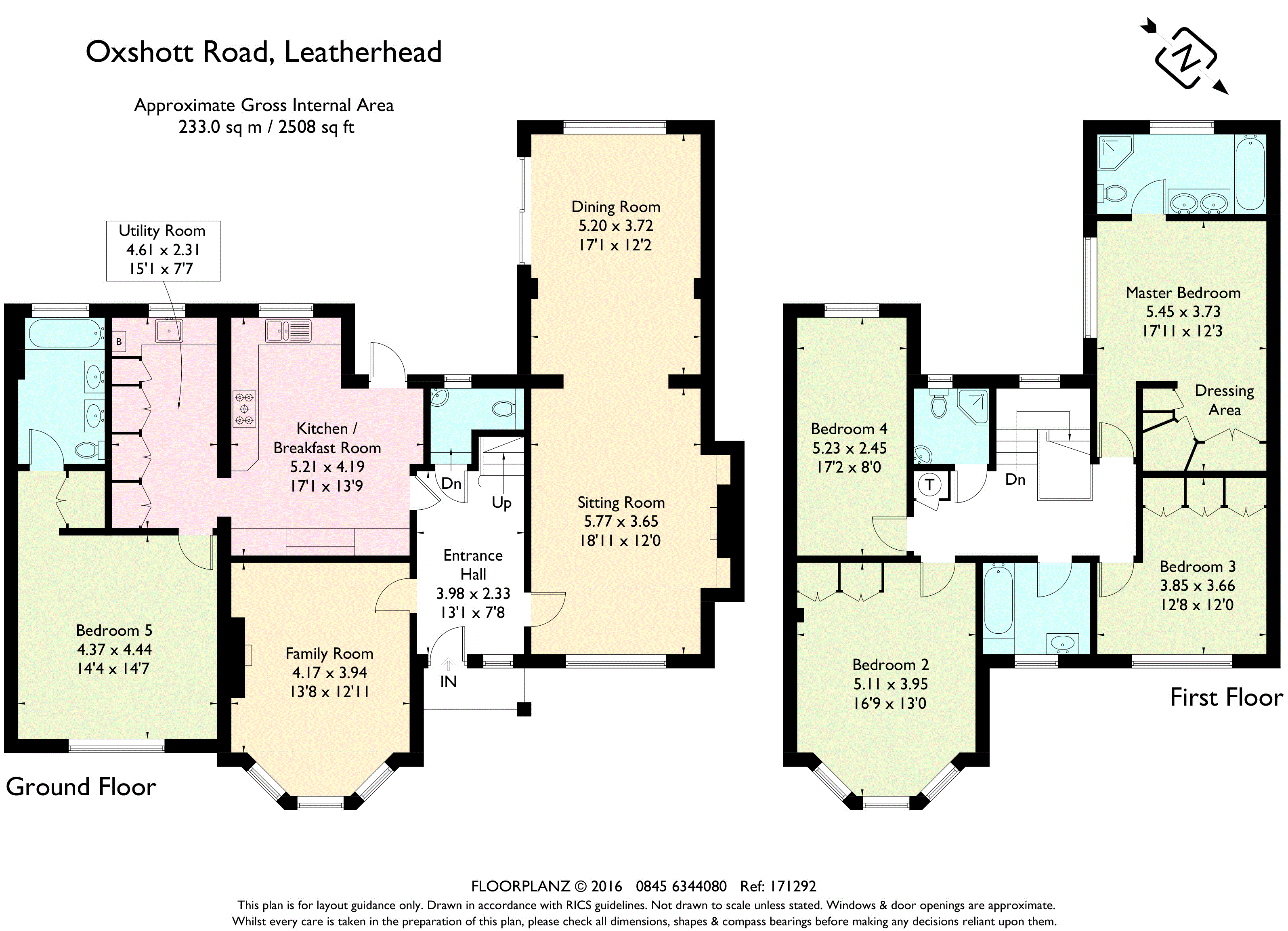Detached house for sale in Leatherhead KT22, 5 Bedroom
Quick Summary
- Property Type:
- Detached house
- Status:
- For sale
- Price
- £ 1,150,000
- Beds:
- 5
- Baths:
- 4
- Recepts:
- 3
- County
- Surrey
- Town
- Leatherhead
- Outcode
- KT22
- Location
- Oxshott Road, Leatherhead, Surrey KT22
- Marketed By:
- John D Wood & Co. - Cobham Sales
- Posted
- 2024-04-24
- KT22 Rating:
- More Info?
- Please contact John D Wood & Co. - Cobham Sales on 01932 379139 or Request Details
Property Description
An extremely well appointed, spacious family house providing flexible accommodation on two floors. The property has been extended providing a further bedroom suite downstairs ideal for extended family accommodation. The private mature, lawned garden with terrace area is ideal for outdoor entertaining and family living. The property is well located for Oxshott village and station.
N.B. Photographs taken in 2017.
Entrance to the property To the front of the property there is a block paved in and out driveway with parking for numerous cars with hedging, irrigation system.
Front door Leads to the:
Entrance hallway A light and spacious hallway with solid light wood flooring and doors to reception rooms, kitchen/breakfast room and downstairs cloakroom.
Reception area Drawing Room: With views to the front, feature recessed fireplace with shelving and cupboards to either side, solid wood flooring.
Opening to: Dining Room: With windows overlooking the patio area and rear garden beyond, solid wood flooring. Double patio doors lead to the decking area.
Downstairs cloakroom With obscure glazed window to side, w.C. In concealed cistern and corner wash hand basin.
Family room Bay window with views to the front, feature fireplace, solid wood flooring.
Kitchen/breakfast room A bespoke handmade kitchen with a range of grey wall and base mounted units with display cupboards and granite worksurfaces, Window with views to the rear garden and door to rear garden. Integral Neff five ring hob with Neff extractor fan above, integral Neff oven and microwave, integral Neff dishwasher, stainless steel sink with mixer tap and drainer to side. Stone flooring.
Utility room With window overlooking the rear, butler sink and a wall of floor to ceiling storage cupboards to one wall, hatch to boarded loft, porcelain flooring with under floor heating. Door to:
Annexe suite
bedroom With views to the front, built in wardrobe cupboards, solid wood flooring with underfloor heating.
Ensuite bathroom With obscure glazed windows to the rear, panel enclosed bath with mixer tap, large overhead shower and hand held shower, and glass shower door, his and her wash hand basins with automatic lighting and mirrors with cupboards below, two chrome heated towel rails, w.C., porcelain flooring with under floor heating.
Staircase with glass panels leads to A window at the half landing provides an abundance of light and has wonderful views of the rear garden.
First floor landing With doors to bedrooms, family bathroom, shower room, door to cupboard housing Kingspan boiler, hatch to loft.
Master bedroom suite With windows to the side with views to the rear garden, dressing area with built in wardrobes.
Ensuite bathroom Bath with mixer tap and pencil shower attachment, shower set in shower cubicle, w.C. His and her wash hand basins with mirrors above, white heated towel rail.
Bedroom 2 With bay window to the front and built in wardrobe cupboards.
Bedroom 3 With views to the front and built in wardrobe cupboards.
Family bathroom With obscure glazed window to front, tile enclosed bath with mixer tap and pencil shower attachment, wash hand basin with mixer tap, white heated towel rail.
Bedroom 4 With views overlooking the rear garden.
Shower room Window to rear, shower set in cubicle, w.C., wash hand basin with mixer tap.
Outside
rear garden The rear garden is a wonderful feature of the property. It is laid to lawn with mature hedging to the sides providing privacy. There is a large decking area which leads directly out from the Dining Room and Kitchen which is a perfect setting for al fresco entertaining.
The garden has its own wooded area to the rear and is ideal for a children's play area and there is a children's play house. There is a gate at the rear of the garden providing access to woodland beyond.
The property is fitted with security lighting and has an irrigation system.
Property Location
Marketed by John D Wood & Co. - Cobham Sales
Disclaimer Property descriptions and related information displayed on this page are marketing materials provided by John D Wood & Co. - Cobham Sales. estateagents365.uk does not warrant or accept any responsibility for the accuracy or completeness of the property descriptions or related information provided here and they do not constitute property particulars. Please contact John D Wood & Co. - Cobham Sales for full details and further information.


