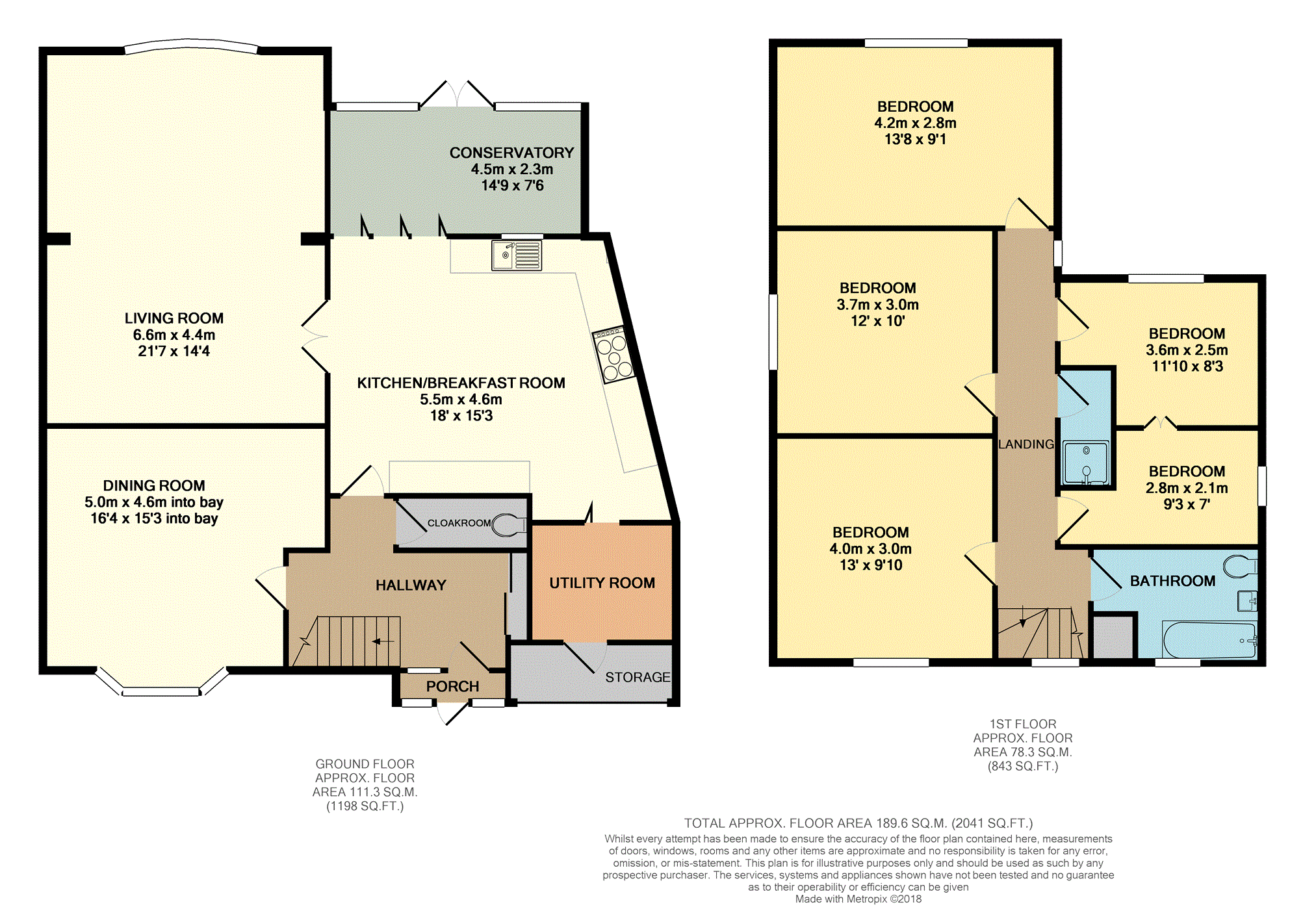Detached house for sale in Leatherhead KT22, 5 Bedroom
Quick Summary
- Property Type:
- Detached house
- Status:
- For sale
- Price
- £ 700,000
- Beds:
- 5
- Baths:
- 2
- Recepts:
- 3
- County
- Surrey
- Town
- Leatherhead
- Outcode
- KT22
- Location
- Cock Lane, Fetcham KT22
- Marketed By:
- Purplebricks, Head Office
- Posted
- 2024-04-24
- KT22 Rating:
- More Info?
- Please contact Purplebricks, Head Office on 024 7511 8874 or Request Details
Property Description
A five bedroom detached family house offered in excellent condition throughout and situated within close proximity of Fetcham Village with its popular shops and Schools. The property is well secluded from the road and benefits from nearby local tennis courts, Scout Hut and recreation ground. The vendors have worked hard to prepare this property for sale with much of the interior freshly redecorated in neutral colours, new carpets to stairs and hallway, new double-glazed windows throughout, newly fitted family bathroom and separate shower room.
Entrance Porch
Double glazed door and windows, light, front door into:
Entrance Hall
Wood flooring, coats cupboards, stairs to first floor, Understairs cupboard.
Cloak Room
WC, basin, spotlights, extractor fan, illuminated mirror, wood flooring.
Dining Room
16'4 max x 15'3 into bay
Double glazed bay window, feature timber beam, display alcoves, fireplace with gas supply.
Kitchen / Breakfast
18' x 15'3
Recently re-fitted to a high standard with wall and base cupboard units, granite worksurfaces, gas range cooker with extractor hood, stainless steel one and half bowl sink and drainer, space and plumbing for dishwasher. Additional gloss fronted kitchen cupboards with various storage shelves/drawers etc., TV aerial point, telephone socket, LED plinth lighting, under-unit LED lighting
Tiled floor with under floor heating, feature skylight with electrical opening section, Bi-fold doors to Conservatory, space for table and chairs.
Utility Room
Stainless steel sink set in worksurfaces with space and plumbing for appliances under. Skylight, door to Garage Store
Store Room
Up and over garage door housing boiler and with useful storage space.
Living Room
21'7 x 14'4
Double glazed window to side aspect, curved bay window overlooking garden, wall lights, TV aerial point.
Conservatory
14'9 x 7'6
Double doors and windows to garden, tiled floor, Bi-fold doors from Kitchen.
First Floor Landing
Double glazed window to front aspect, loft hatch.
Bedroom One
13' x 9'10
Double glazed window to front aspect, TV aerial point.
Bedroom Two
13'8 x 9'1
Double glazed window overlooking rear garden, second loft hatch, TV aerial point.
Bedroom Three
12' x 10'
Double glazed window to side aspect, TV aerial point.
Bedroom Four
11'10 x 8'3
Double glazed window to rear aspect, doors to Bed 5, TV aerial point.
Bedroom Five
9'3 x 7'
Double glazed window to side aspect.
Family Bathroom
White suite comprising Bath with mixer tap and shower attachment, WC, wash hand basin. Tiled walls, wood flooring, obscure double glazed window, heated chrome ladder towel rail, mirrored medicine cabinet with built-in LED lights and shaver socket. Airing cupboard.
Shower Room
Tiled shower cubicle incorporating electrical power shower, radiator with towel rail.
Rear Garden
Large secluded garden with full width patio, main area laid to lawn with flower and shrub borders. Garden shed, side passageway, outside light and tap.
Front Garden
Imprinted Concrete driveway with parking for several vehicles, screening hedges, outside tap, gate to side passage, railway sleeper flower bed.
**click *Brochure* to book instant viewing**
View
Book Viewing of this property 24/7 via:
Our website - purplebricks .Co.Uk
Property Apps - Call or Email buttons
Property websites - click "brochure" link below
Property Location
Marketed by Purplebricks, Head Office
Disclaimer Property descriptions and related information displayed on this page are marketing materials provided by Purplebricks, Head Office. estateagents365.uk does not warrant or accept any responsibility for the accuracy or completeness of the property descriptions or related information provided here and they do not constitute property particulars. Please contact Purplebricks, Head Office for full details and further information.


