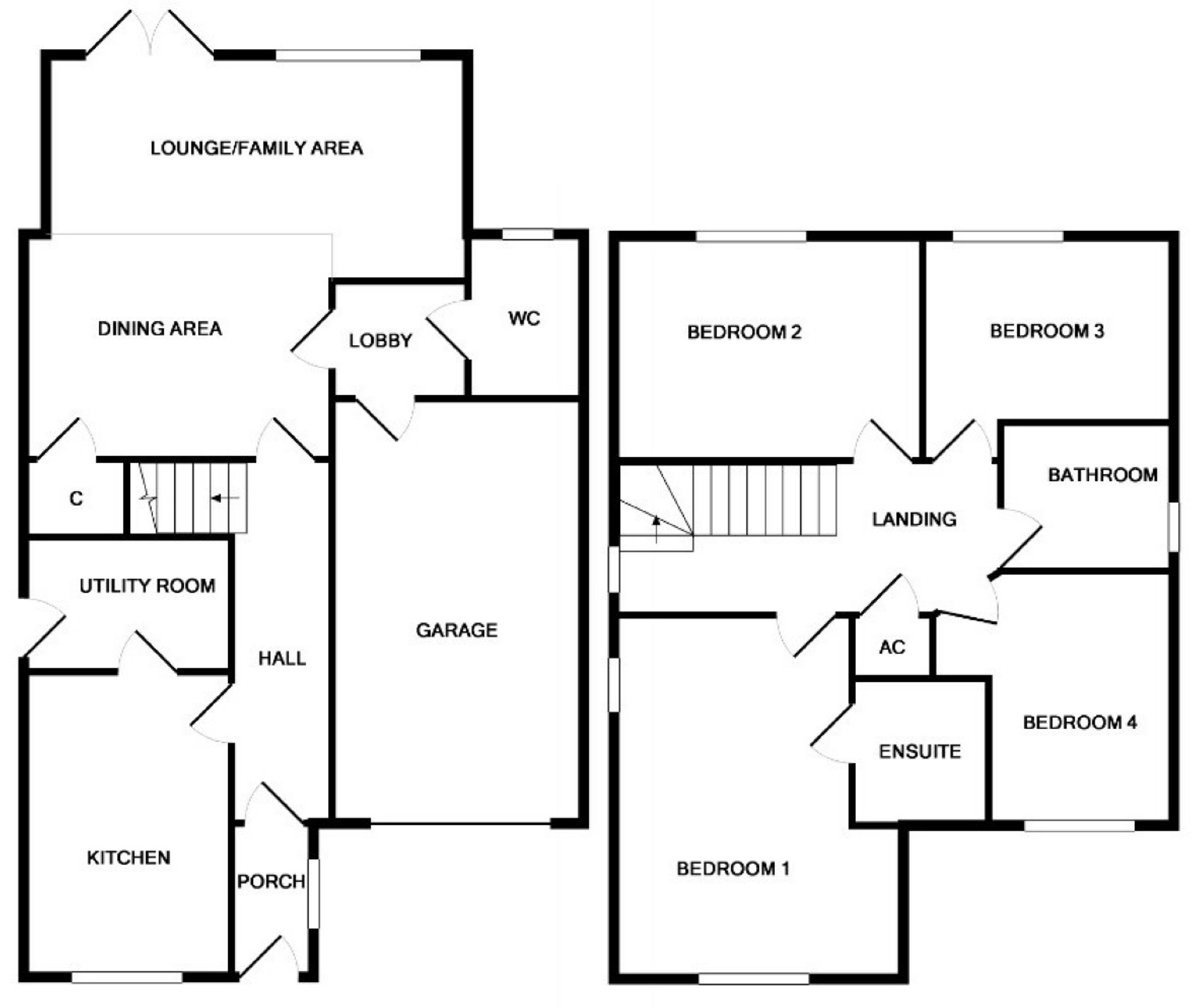Detached house for sale in LE3, 4 Bedroom
Quick Summary
- Property Type:
- Detached house
- Status:
- For sale
- Price
- £ 380,000
- Beds:
- 4
- Baths:
- 2
- Recepts:
- 2
- County
- Town
- Outcode
- LE3
- Location
- Kathleen Close, Leicester LE3
- Marketed By:
- Newby & Co
- Posted
- 2024-05-13
- LE3 Rating:
- More Info?
- Please contact Newby & Co on 0116 484 9874 or Request Details
Property Description
New Build detached family home by Messrs Holmfields, popular residential location, fgch, UPVC double glazing, quality fixtures & fittings. Hall, kitchen, utility, open plan lounge-diner, rear lobby leading to cloaks/wc and integral garage. Landing, 4 bedrooms, en-suite, bathroom. Gardens to frt & rr, drive. Ready late Summer.
Entrance Hall
A UPVC double glazed entrance door opens into an entrance hall which provides access to, open plan dining area and lounge/family area, kitchen, stairs to the first floor landing.
Kitchen (13'3 x 8'11 (4.04m x 2.72m))
UPVC double glazed window to the front. Holmfields are particularly known for their quality fitted kitchens and this one will include Neff double oven, induction hob with chimney hood extractor fan, Hotpoint integrated 50/50 fridge-freezer, Hotpoint integrated dishwasher. The storage units will be complemented by a composite stone worktop with Franke undermounted sink and tap. The floor will be tiled.
Utility Room (8'11 x 5'8 (2.72m x 1.73m))
A useful utility room which also acts as a link between the kitchen and the garden. There will be space and provision for washing machine and tumble dryer, Franke inset sink and tap. Tiled floor. UPVC double glazed entrance door to the side
Open Plan Lounge-Diner (18'6 x 18'4 max (5.64m x 5.59m max))
A good sized lounge with a deep UPVC double glazed window & UPVC double glazed French Doors leading on to the rear garden, 3 Velux windows providing additional natural lighting into the room. The room will be carpeted.
Rear Lobby
Door leading to cloaks/wc and garage.
Cloaks/Wc
A useful downstairs wc with UPVC double glazed opaque window, Twyford sanitary ware, tiled floor.
First Floor: Landing
A galleried landing with UPVC double glazed window to side, fitted carpet, access to all four bedrooms and family bathroom, airing cupboard.
Bedroom 1 (15'11 x 13' (4.85m x 3.96m))
A good sized master bedroom with UPVC double glazed window to the front aspect, fitted carpet. The master bedroom has an En-suite Shower Room, shower cubicle, wash hand basin, wc, vinyl flooring.
Bedroom 2 (12'10 x 10'2 (3.91m x 3.10m))
UPVC double glazed window to rear aspect, radiator with thermostatic valve, fitted carpet.
Bedroom 3 (11'1 x 10'1 (3.38m x 3.07m))
UPVC double glazed window to rear aspect, radiator with thermostatic valve, fitted carpet.
Bedroom 4 (11'2 x 9'7 (3.40m x 2.92m))
UPVC double glazed window to front aspect, radiator with thermostatic valve, fitted carpet.
Family Bathroom (7'2 x 6'6 (2.18m x 1.98m))
UPVC double glazed window opaque to rear aspect, radiator with thermostatic valve, vinyl flooring, fitted with Twyford sanitary ware and Bristan Orta mixer taps and shower valves.
Outside
A good sized plot with gardens to front and rear.
The driveway to the front leads to the integral garage 19'9 x 9'10 which has an up-and-over garage door, internal door to rear lobby
General Specification
NHBC Warranty!
Full Gas Central Heating including radiators with thermostatic valves!
UPVC Double Glazed Windows & Doors
UPVC Fascia, Soffit, Gutters & Downpipes
Alarm System
Carlisle Brass polished chrome internal door handle sets
Kitchens by Holmfields with composite stone worktops & quality appliances
Please note image of property & site plan are CGI images.
A £500 non-refundable deposit paid to Holmfields would be required to reserve the property - please ask for details.
Directional Note
Put LE3 8RH into your Sat Nav or Google...... On entering the centre of Glenfield, The Square, take the exit onto Stamford Street & then at the mini roundabout turn right into Park Drive, take the first right into Bowmans Way, follow the road round and turn left into Hayfield Close, Kathleen Close is a new cul de sac just off Hayfield Close.
You may download, store and use the material for your own personal use and research. You may not republish, retransmit, redistribute or otherwise make the material available to any party or make the same available on any website, online service or bulletin board of your own or of any other party or make the same available in hard copy or in any other media without the website owner's express prior written consent. The website owner's copyright must remain on all reproductions of material taken from this website.
Property Location
Marketed by Newby & Co
Disclaimer Property descriptions and related information displayed on this page are marketing materials provided by Newby & Co. estateagents365.uk does not warrant or accept any responsibility for the accuracy or completeness of the property descriptions or related information provided here and they do not constitute property particulars. Please contact Newby & Co for full details and further information.


