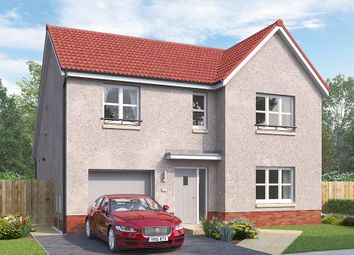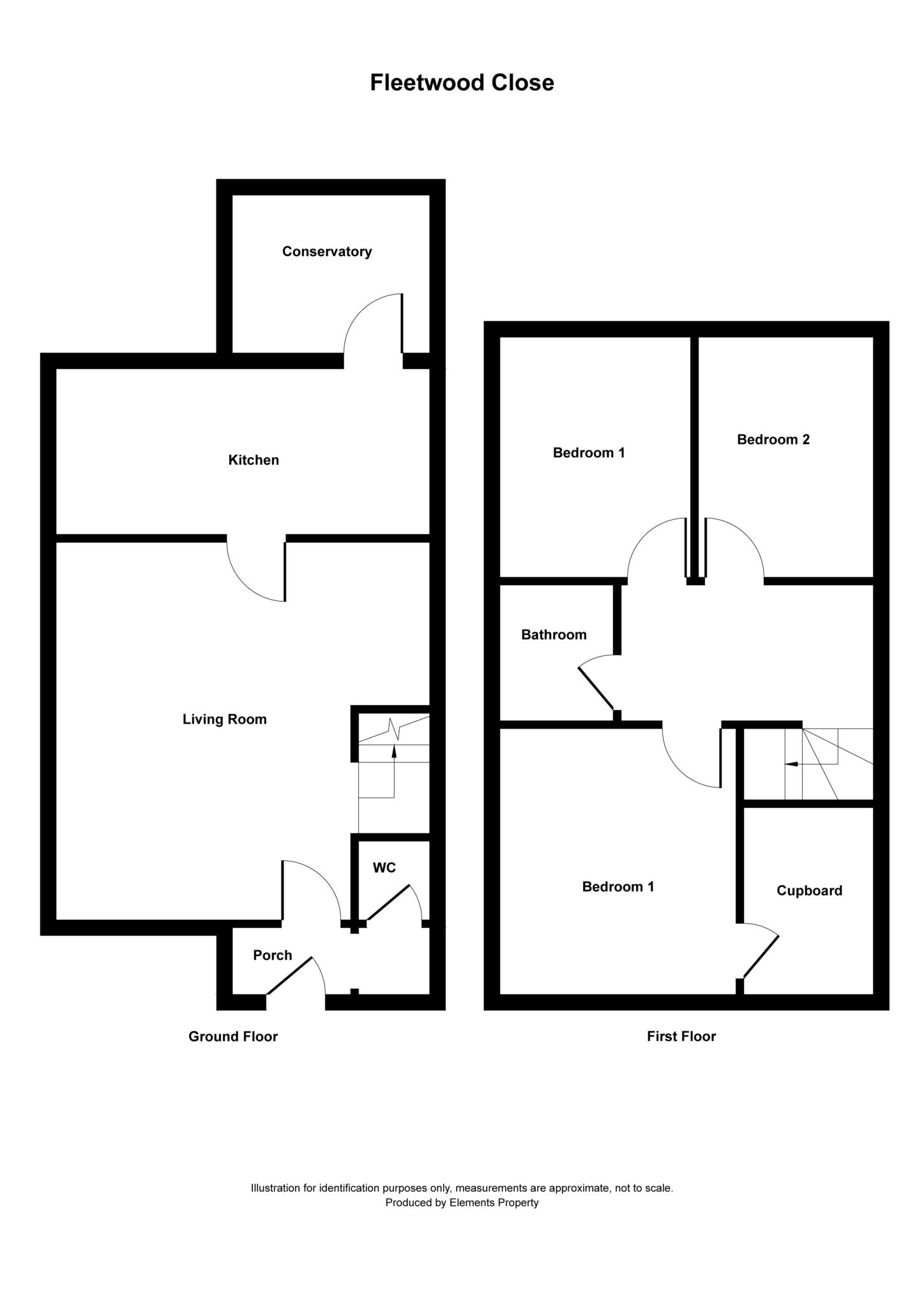Detached house for sale in EH48, 4 Bedroom
Quick Summary
- Property Type:
- Detached house
- Status:
- For sale
- Price
- £ 299,995
- Beds:
- 4
- County
- Town
- Outcode
- EH48
- Location
- "The Overbury" at West Main Street, Armadale EH48
- Marketed By:
- Avant Homes Scotland - Ellis Vale
- Posted
- 2024-04-21
- EH48 Rating:
- More Info?
- Please contact Avant Homes Scotland - Ellis Vale on 01501 498974 or Request Details
Property Description
Reserve plot 175, The Overbury at Ellis Vale with flooring included!
The hallway leads to an exclusive designer kitchen, with integrated appliances, and a light and spacious open plan living and dining area, extending through bi-fold doors, into the rear garden. There's also a separate living room. In addition, you'll find a large WC, featuring full-height tiling, utility room and understairs storage cupboard.
Upstairs, the master bedroom benefits from an en suite shower room, featuring full-height tiling, digital shower and fitted wardrobe with sliding doors. A boutique bathroom, with full-height tiling, heated towel rail, double ended bath, clever storage and wall hung sanitaryware serves two further double bedrooms and a generous single. On the landing there's a storage cupboard. Gas central heating throughout controlled by Hive smart energy.
Enquire today.
Specification
Internal
- Choice of stylish, solid grade internal doors in a range of finishes with a selection of door handles
- Ceilings & walls finished in exclusive Avant white emulsion throughout
- Choice of Space-Pro shaker-style, fully fitted wardrobes
- Timber front door in a range of colours
- Bespoke staircase with feature walnut inlay to newels with contrasting handrail
- High gloss white woodwork
- Large modern profile skirting and architrave
- Mains-operated smoke detectors
- Gas central heating controlled by Hive smart thermostat
- High ceilings and large secure windows by design, for natural light & space
- TV point to relax and master bedroom (as per electric layout drawings)
Kitchen
- Choice of 19 fully fitted designer kitchens in a range of colours and styles, all with soft-close doors and drawers
- Linear profile worktops and upstand, glass splashback and under-unit lighting
- Integrated Hotpoint Class 9 electric fan assisted multi-function oven*, combi microwave oven with crisp technology and grill/plate warmer
- Integrated fridge, freezer and dishwasher
- 1½ bowl stainless steel sink and drainer with a choice of designer chrome mixer taps
- Cutlery tray
- Stylish chrome sockets and switches with usb charging point
- Chrome low voltage downlighters in ceiling
Bathroom and shower
- Floor-to-ceiling bespoke ceramic tiling
- Sottini white contemporary sanitaryware – including double-ended bath
- Double-ended bath includes concealed tap with a co-ordinating stylish panel
- Quality glass and chrome shower screen
- Large fixed overhead rain shower, hand-held hair wash & slim profile bath filler
- Chrome heated towel rail
- Wall-hung WC with AquaBlade technology, with chrome push plate flush
- Hidden vanity units & recessed shelving in a choice of 5 colours
- Chrome designer taps and fittings
- Chrome low-voltage downlighters in ceiling
- Shaver sockets
- Digitally controlled shower
- Low profile shower tray with fixed head shower and hair rinse
- Selection of stylish vinyl flooring
External
- WarmCore bi-folding doors which are light and easy to operate
- Landscaped front gardens in accordance with landscaping design
- Turf to rear gardens with patio/decking†
- Low maintenance UPVC fascia and soffit
- UPVC double glazed windows with locking system
- Front doors with multi-point locking system
- Power and lighting to integral garages^
- Doorbell
- Front entrance light
- Outside tap
*Oven size depends on housetype
†Please speak to your Sales Advisor for regional variations
^Dependent on location of garage
About Ellis Vale
Ellis Vale offers a range of 3 and 4 bedroom new homes for sale in Armadale. Each features bi-fold doors, exclusive kitchen designs, integrated appliances, Hive smart energy and much more included in the price.
Simply, more home to begin with.
The West Lothian town of Armadale has all the amenities you need on your doorstop, including local pubs, cafes and restaurants on offer, florists and jewellers. You’ll also find a local butchers and a supermarket. There are three primary schools in Armadale and Armadale Academy high school, all within easy walking distance from the development.
Great for commuters, Armadale is 10 minutes from the M8, connecting you to the major cities of Edinburgh (around 50 minutes) and Glasgow (around 35 minutes). The town is also served by Armadale railway station, part of the North Clyde Line connecting the town to eastbound Edinburgh Waverley and westbound Glasgow Queen Street stations.
Property Location
Marketed by Avant Homes Scotland - Ellis Vale
Disclaimer Property descriptions and related information displayed on this page are marketing materials provided by Avant Homes Scotland - Ellis Vale. estateagents365.uk does not warrant or accept any responsibility for the accuracy or completeness of the property descriptions or related information provided here and they do not constitute property particulars. Please contact Avant Homes Scotland - Ellis Vale for full details and further information.


