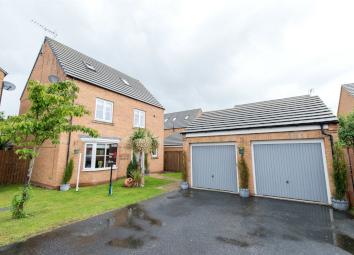Detached house for sale in YO8, 4 Bedroom
Quick Summary
- Property Type:
- Detached house
- Status:
- For sale
- Price
- £ 290,000
- Beds:
- 4
- Baths:
- 3
- Recepts:
- 2
- County
- Town
- Outcode
- YO8
- Location
- Willow Green, Selby YO8
- Marketed By:
- Preston Baker - Selby
- Posted
- 2024-04-21
- YO8 Rating:
- More Info?
- Please contact Preston Baker - Selby on 0330 038 9443 or Request Details
Property Description
This extremely well presented four bedroom detached family home is situated on a sizeable plot within this highly regarded modern development. Willow Green is ideally situated with easy access to all the retail and leisure facilities of Selby including a good a selection of highly regarded schools and local amenities. It also benefits from excellent road and transport links with the A19 and A63 in close proximity allowing for easy commuting to Leeds, York and Hull.
Recently decorated throughout to a high standard, the property offers well-proportioned living accommodation set over three floors which briefly comprises; open-plan lounge, dining room and kitchen, garden room, downstairs wc, three bedrooms, one with ensuite and house bathroom to the first floor and master bedroom with ensuite to the second floor.
The front door opens into a welcoming entrance hall which flows seamlessly into the open-plan living space that incorporates the lounge, dining room and kitchen. The lounge to the front aspect has a lovely bay windows over looking the front garden and driveway. The newly installed modern kitchen is well appointed with fitted wall / base units and ample worktop/ storage space including a useful breakfast bar. The dining room has double French doors that lead through to the unique garden room. The ground floor also benefits from a downstairs wc and under stairs storage cupboard.
To the first floor are three bedrooms, two of which are double rooms with the third room a generous size single. Bedroom two also benefits from its own ensuite shower room. The house bathroom is fully tiled and fitted with a white suite consisting of bath with shower, wash basin, wc and chrome towel rail.
To the second floor is the light and spacious master bedroom with ensuite bathroom, which benefits from four velux windows. The landing area also has a versatile space for a small study area.
Externally to the front is a double garage with driveway providing off street parking for three cars. To the rear is a south facing, larger than average, enclosed rear garden that enjoys a good degree of privacy. Mainly laid with low maintenance faux grass and surround fencing this is a great outdoor space to relax and entertain.
Property Location
Marketed by Preston Baker - Selby
Disclaimer Property descriptions and related information displayed on this page are marketing materials provided by Preston Baker - Selby. estateagents365.uk does not warrant or accept any responsibility for the accuracy or completeness of the property descriptions or related information provided here and they do not constitute property particulars. Please contact Preston Baker - Selby for full details and further information.


