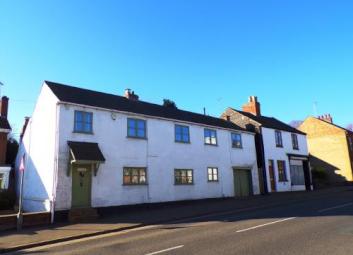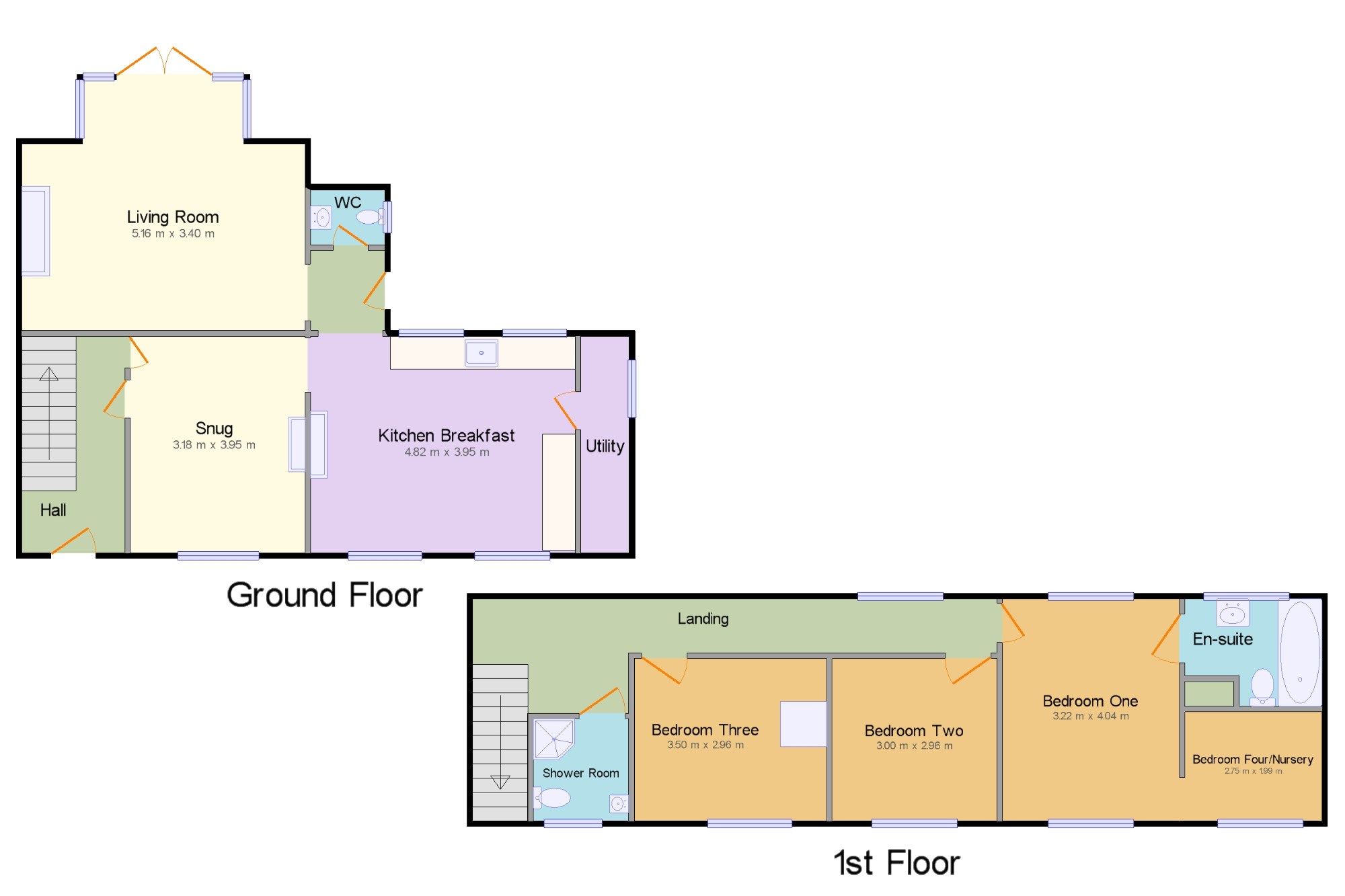Detached house for sale in LE18, 3 Bedroom
Quick Summary
- Property Type:
- Detached house
- Status:
- For sale
- Price
- £ 325,000
- Beds:
- 3
- Baths:
- 1
- Recepts:
- 2
- County
- Town
- Outcode
- LE18
- Location
- Moat Street, Wigston, Leicester, Leicestershire LE18
- Marketed By:
- Spencers Countrywide - Wigston
- Posted
- 2019-04-03
- LE18 Rating:
- More Info?
- Please contact Spencers Countrywide - Wigston on 0116 448 9081 or Request Details
Property Description
A rare opportunity to purchase a charming character property in the heart of Wigston. The Cottages was historically a butchers shop and is now a fantastic family home. The living space and accommodation is presented to an exceptionally high standard which comprises of, entrance hall, cosy snug, spacious living kitchen, wc, impressive living room having a vaulted ceiling and doors to the garden, three double bedrooms and a fourth bedroom/nursery, the master bedroom having an ensuite bathroom and a family shower room. To the rear the gardens are a fantastic size, carport to the side beyond double gates.
Detached Character Property
Having Retained Many Original Features
Beautifully Presented
Cosy Snug
Bespoke Breakfast Kitchen
Stunning Living Room With Vaulted Ceiling
Four Bedrooms
Master Ensuite, Family Shower Room And WC
Large And Established Rear Gardens
Carport And parking
Entrance Hall6'2" x 13' (1.88m x 3.96m). Wooden door to the front elevation. Radiator, tiled flooring.
Snug10'5" x 13' (3.18m x 3.96m). Double glazed wood window facing the front. Gas fire, carpeted flooring, under stair storage, beamed ceiling.
Kitchen Breakfast15'10" x 13' (4.83m x 3.96m). Double glazed wood window facing the front. Radiator, original floorboards, chimney breast, beamed ceiling. Wood work surface, bespoke hand made wooden kitchen units, belfast sink. Side door leading to utility/pantry, tiled flooring, glass block window, plumbing and appliance space.
Inner Lobby4'5" x 4'9" (1.35m x 1.45m). Wooden stable door, opening onto the patio.
WC4'5" x 3'3" (1.35m x 1m). Double glazed wood window facing the rear. Low level WC, wash hand basin.
Living Room16'11" x 11'2" (5.16m x 3.4m). UPVC French double glazed door, opening onto the patio. Double glazed uPVC window facing the rear overlooking the garden. Wood burner, original floorboards, chimney breast and exposed whitewashed brickwork, vaulted ceiling with beams, original feature door.
Landing31'4" x 13'3" (9.55m x 4.04m). Double glazed wood window facing the rear. Radiator.
Bedroom One10'7" x 13'3" (3.23m x 4.04m). Double aspect double glazed wood windows facing the front and rear. Radiator.
En-suite Bathroom9' x 6'5" (2.74m x 1.96m). Double glazed wood windows. Heated towel rail, original floorboards. Low level WC, panelled bath, vanity unit and bowl sink, airing cupboard.
Bedroom Two9'10" x 9'9" (3m x 2.97m). Double glazed wood window facing the front. Radiator.
Bedroom Three11'6" x 9'9" (3.5m x 2.97m). Double glazed wood window facing the front. Radiator, chimney breast.
Bedroom Four/Nursery9' x 6'6" (2.74m x 1.98m). Double glazed wood window facing the front. Radiator, original floorboards.
Shower Room5'9" x 6'1" (1.75m x 1.85m). Double glazed wood window facing the front. Heated towel rail, tiled flooring. Low level WC, single enclosure shower, bowl sink.
Garden x . The Rear garden is simply stunning, a lovely open aspect enclosed by brick walling and timber fencing, extremely private offering high degrees of privacy. Double wooden gates lead to a spacious carport area, steps leading to a charming patio, gravelled area with paved pathway lead to extensive and mature gardens which are mainly laid to lawn, deep borders filled with established plants, trees and shrubs, timber garden shed. The garden goes on forever and finally ends with a fantastic play area to the rear.
Property Location
Marketed by Spencers Countrywide - Wigston
Disclaimer Property descriptions and related information displayed on this page are marketing materials provided by Spencers Countrywide - Wigston. estateagents365.uk does not warrant or accept any responsibility for the accuracy or completeness of the property descriptions or related information provided here and they do not constitute property particulars. Please contact Spencers Countrywide - Wigston for full details and further information.



