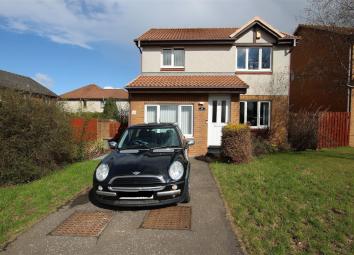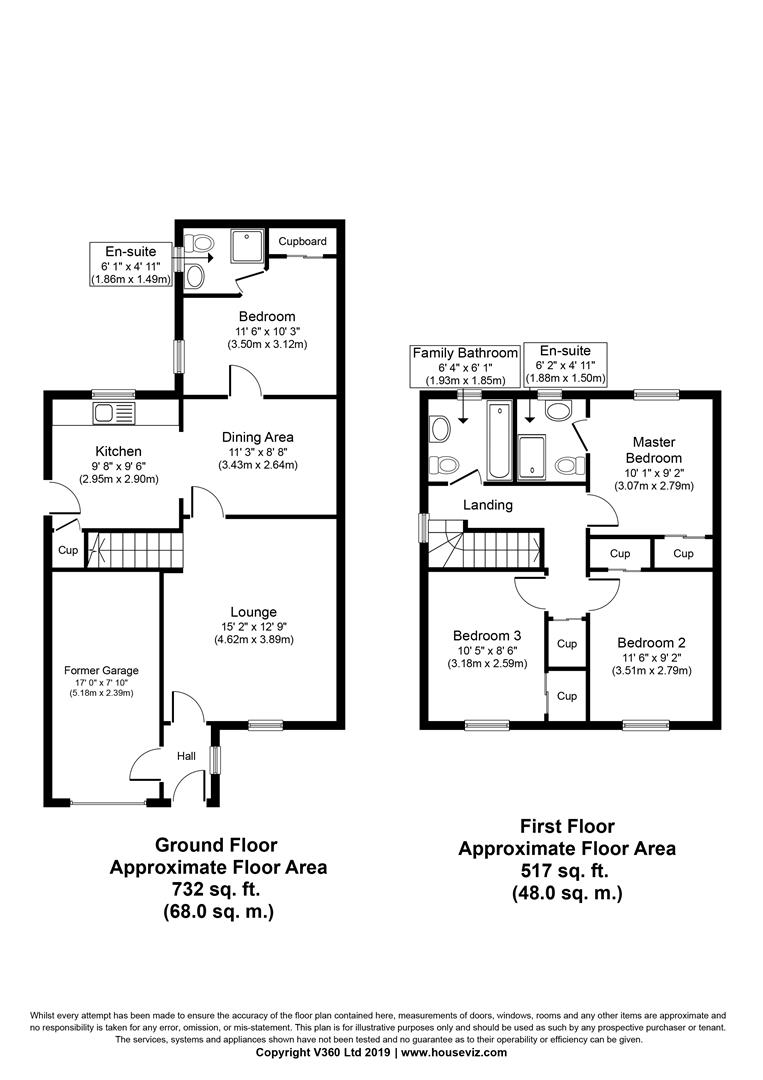Detached house for sale in Kirkliston EH29, 4 Bedroom
Quick Summary
- Property Type:
- Detached house
- Status:
- For sale
- Price
- £ 315,000
- Beds:
- 4
- Baths:
- 3
- Recepts:
- 3
- County
- Edinburgh
- Town
- Kirkliston
- Outcode
- EH29
- Location
- Glendinning Road, Kirkliston EH29
- Marketed By:
- Knightbain Estate Agents Ltd
- Posted
- 2024-04-07
- EH29 Rating:
- More Info?
- Please contact Knightbain Estate Agents Ltd on 01506 321872 or Request Details
Property Description
Set within the conveniently located Village of Kirkliston, close to local amenities, motorway links, Edinburgh Airport, Dalmeny Rail Station and just 30 minute commute from the heart of the capital lies this bespoke Four bed Detached house which offers the discerning buyer versatile spacious accommodation which lends itself to inter-generational living.
Boasting a flexible layout comprising welcoming Entrance vestibule leading to Family Room created by conversion of the garage, bright welcoming Lounge, Modern fitted Kitchen with appliances which flows to the Dining area, Downstairs Bedroom serviced by stylish en-suite.
On the upper level lies the Master Bedroom with recessed 4K TV installed, chic contemporary en-suite, second double Bedroom and a well proportioned third Bedroom which benefits from air conditioning and the Family Bathroom.
Highlights included: Camera Doorbell connected to Amazon Fire, build-in speakers in both en-suites, Bathroom and Downstairs Bedroom connected with Amazon Fire, silent fans in all bedrooms and bathrooms and Water filter installed in Kitchen sink. All furniture currently in the property is included in the sale.
There is also Ramsay ladder access leading to attic storage creating additional storage.
Externally the property offers a fully enclosed rear garden set beyond a large secure gate leading to the low maintenance garden which is laid with astro-turf and paving. There is a large garden shed which benefits from power and light. Two smaller sheds are also located in the rear garden. To the front the property offers driveway parking with an area of garden laid with lawn.
EPC D
Entrance
Front Room (Former Garage) (5.18m x 2.39m (17' x 7'10"))
Lounge (4.62m x 3.89m (15'2" x 12'9"))
Kitchen (2.95m x 2.90m (9'8" x 9'6"))
Dining Area (3.43m x 2.64m (11'3" x 8'8"))
Downstairs Bedroom (3.81m x 3.61m (12'6" x 11'10"))
En-Suite (1.85m x 1.47m (6'1" x 4'10"))
Upper Level
Family Bathroom (1.93m x 1.85m (6'4" x 6'1"))
Master Bedroom (3.51m x 2.79m (11'6" x 9'2"))
Master En-Suite (1.88m x 1.50m (6'2" x 4'11"))
Bedroom Two (3.07m x 2.79m (10'1" x 9'2"))
Bedroom Three (3.18m x 2.59m (10'5" x 8'6"))
Gardens & Driveway
Property Location
Marketed by Knightbain Estate Agents Ltd
Disclaimer Property descriptions and related information displayed on this page are marketing materials provided by Knightbain Estate Agents Ltd. estateagents365.uk does not warrant or accept any responsibility for the accuracy or completeness of the property descriptions or related information provided here and they do not constitute property particulars. Please contact Knightbain Estate Agents Ltd for full details and further information.


