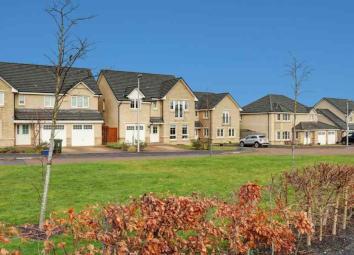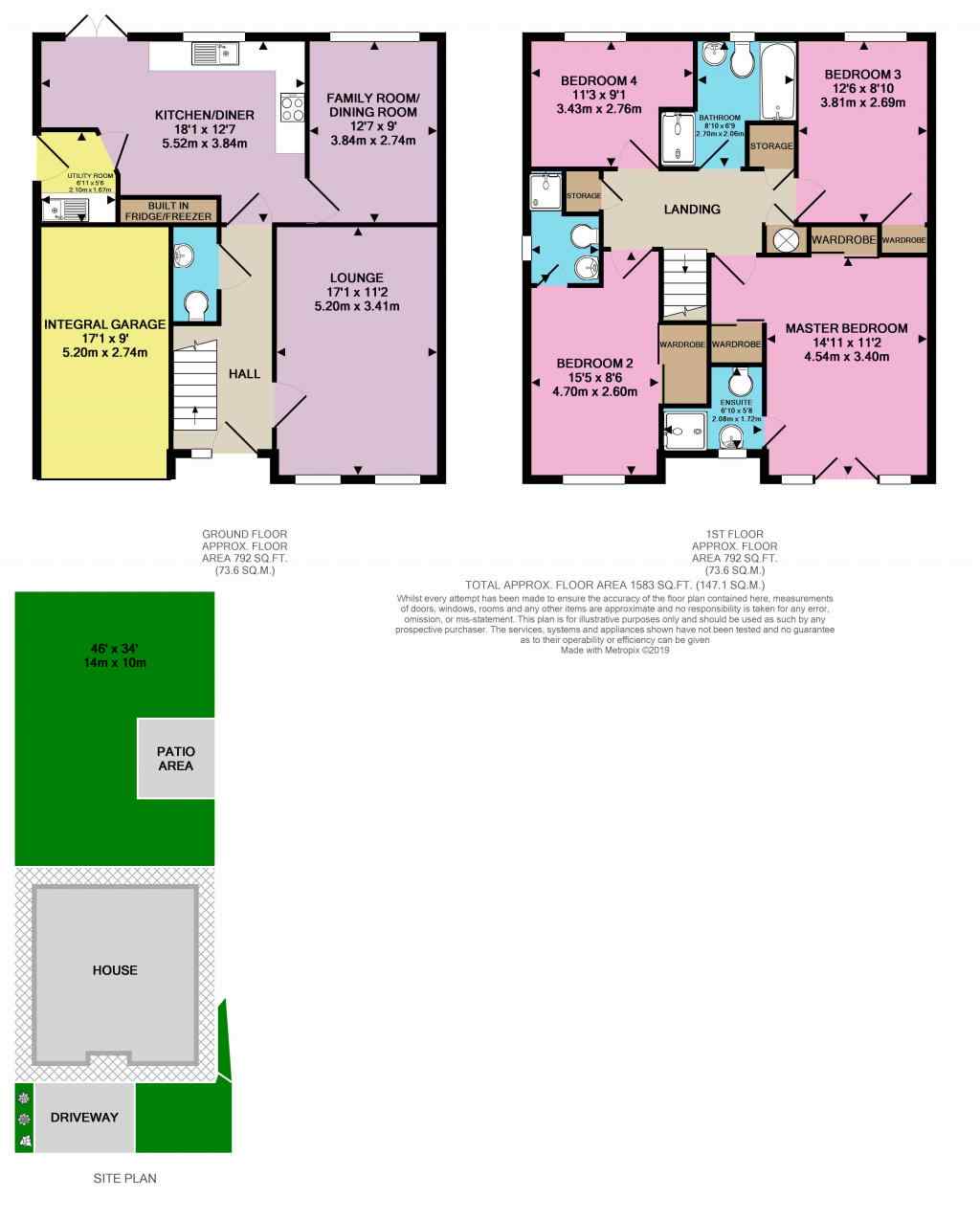Detached house for sale in Kirkliston EH29, 4 Bedroom
Quick Summary
- Property Type:
- Detached house
- Status:
- For sale
- Price
- £ 360,000
- Beds:
- 4
- Baths:
- 4
- Recepts:
- 2
- County
- Edinburgh
- Town
- Kirkliston
- Outcode
- EH29
- Location
- Crawford Gait, Kirkliston EH29
- Marketed By:
- EweMove Sales & Lettings - Edinburgh West
- Posted
- 2019-05-05
- EH29 Rating:
- More Info?
- Please contact EweMove Sales & Lettings - Edinburgh West on 0131 268 8646 or Request Details
Property Description
An Absolute Must See! Immaculate and very tastefully presented, this fabulously spacious 4 bedroomed detached house offers a great opportunity to purchase a superb family home in a quiet location with open outlook and within easy commuter distance. Plenty of living space and a lovely back garden.
Situated at the end of the cul-de-sac in this high quality development this stunningly decorated property is in move-in condition. Entering through the front door of the property brings you into a welcoming hallway. To the right hand side there is the beautifully presented good sized lounge with attractive feature wall and two floor to ceiling windows overlooking the front garden with open outlook. Carrying on through the hallway brings you into the fabulous bright breakfasting kitchen at the rear of the house with french doors out to the rear enclosed landscaped garden. There is a separate utility room off the kitchen plus a TV room which could also be used as a separate/formal dining room if so desired. Back in the hallway is a handy wc. On the ground floor the property has oak laminate flooring throughout.
Moving on upstairs takes you to a large bright landing with 3 good sized storage cupboards. Upstairs the large master bedroom has 2 separate built in wardrobes, juliette balcony and a large en-suite. The second double bedroom also has built-in wardrobes and an en-suite shower room. There are two further double bedrooms which are perfect sized rooms for children. There is also a large family bathroom with bath and separate shower cubicle. The upper floor is fully carpeted. There is gas central heating and double glazing throughout. The large attic is partly floored. The neat easily maintained garden to front is laid out with grass and there is a driveway providing parking and access to the built in garage. To the rear there is a very large landscaped garden which is fully enclosed with a small paved patio. There is also building warrant plans approved for converting garage into an additional room.
The hugely popular village of Kirkliston is a designated conservation area and is an ideal location for commuters to both Edinburgh City Centre and the central belt with its close proximity to the M9 spur at Newbridge which connect the motorway to the Forth Road Bridge and M8 West and M9 to the Stirling and Falkirk areas. Kirkliston is a village standing above the north bank of the River Almond some eight miles west of the centre of Edinburgh, a little over two miles south of the southern end of the Forth Road Bridge with Edinburgh Airport no more than 5-10 minutes away. There is also a regular bus service into Edinburgh City Centre.
There are good local amenities including a library, Scotmid store, coffee shop and the popular stopping off destinations of Conifox Garden Centre with its new cafe/restaurant. Also close by is the very popular Craigie Farm Shop and Cafe. There is a Tesco Superstore in nearby South Queensferry. Kirkliston is also within easy reach of Edinburgh's Gyle Shopping Centre some 10 minutes away by car.
For the more energetic the local Leisure Centre houses an excellent gym and sports hall and all weather floodlit pitches and grass football pitch. There is great walking and cycling in the surrounding areas. The world class Edinburgh International climbing centre is at nearby Ratho. The wider amenities of the Corstorphine area are close by and include a David Lloyd Centre and a public swimming pool, at Drumbrae Leisre Centre. There are also a number of golf courses close by.
School catchment areas include Kirkliston Primary School, Queensferry High School, St Margaret's rc Primary School and St Augustine's rc High School.
This home includes:
- Hallway
4.5m x 1m (4.5 sqm) - 14' 9" x 3' 3" (48 sqft)
Welcoming hallway with staircase leading to upper floor. Downstairs wc. Coat hooks. Oak laminate flooring. - Lounge
5.2m x 3.4m (17.6 sqm) - 17' x 11' 1" (190 sqft)
Beautiful spacious lounge with two windows south facing onto front garden. Attractive feature wall and co-ordinating blinds. Oak flooring - Kitchen / Breakfast Room
5.51m x 3.84m (21.1 sqm) - 18' x 12' 7" (227 sqft)
Fabulous bright and spacious breakfasting kitchen with ample wall and base units in a wood finish with co-ordinating worktops. Integrated fridge/freezer with two full length integrated storage cupboards. Gas hob and electric oven. Stainless steel sink. Integrated dishwasher. Sliding patio doors leading out to the rear landscaped garden. - Utility Room
2.06m x 1.67m (3.4 sqm) - 6' 9" x 5' 5" (37 sqft)
Utility room with washing machine, sink unit and good storage cupboards. Coat hooks. External door giving access to the side of the house. - Family Room
3.84m x 2.73m (10.4 sqm) - 12' 7" x 8' 11" (112 sqft)
Accessed from the kitchen this room is presently used as a tv room but could also be used as a formal dining room if required. Overlooks rear garden. Laminate oak flooring. - WC
1.88m x 1m (1.8 sqm) - 6' 2" x 3' 3" (20 sqft)
Accessed via the hall. Downstairs toilet comprising wc and wash hand basin. - Landing
3.95m x 1.51m (5.9 sqm) - 12' 11" x 4' 11" (64 sqft)
Very spacious upper landing with 3 storage cupboards, one housing tank. Carpeted. - Bedroom (Double) with Ensuite
4.59m x 3.4m (15.6 sqm) - 15' x 11' 1" (167 sqft)
Great sized Master Bedroom with a Juliette balcony overlooking the front garden and two double built-in wardrobes with sliding mirror doors. Ample space for drawers and other furniture. Carpeted. - Ensuite Shower Room
2.13m x 1.72m (3.6 sqm) - 6' 11" x 5' 7" (39 sqft)
Attractive en-suite shower room decorated in neutral tones with wc, wash hand basin and shower cubicle. - Bedroom (Double) with Ensuite
3.96m x 2.6m (10.2 sqm) - 12' 11" x 8' 6" (110 sqft)
Another good sized double bedroom also to the front of the property with a large built-in wardrobe with mirrored sliding doors. - Ensuite Shower Room
1.47m x 1.45m (2.1 sqm) - 4' 9" x 4' 9" (22 sqft)
Again, an attractive en-suite shower room with wc, wash hand basin and shower cubicle. - Bedroom (Double)
3.8m x 2.7m (10.2 sqm) - 12' 5" x 8' 10" (110 sqft)
To the rear of the property this double bedroom has a cupboard with hanging rail . Carpeted. - Bedroom (Double)
3.42m x 2.76m (9.4 sqm) - 11' 2" x 9' (101 sqft)
Also to the rear of the property the 4th bedroom is also a spacious double room. Carpeted. - Bathroom
2.7m x 2.06m (5.5 sqm) - 8' 10" x 6' 9" (59 sqft)
Large attractive modern family bathroom comprising wc, wash hand basin, bath and separate shower cubicle.
Please note, all dimensions are approximate / maximums and should not be relied upon for the purposes of floor coverings.
Additional Information:
Band F
Band C (69-80)
Open Viewing Sunday 2-3pm or viewing by appointment. Call now 24/7 or book instantly online to View.
Marketed by EweMove Sales & Lettings (Edinburgh West) - Property Reference 21821
Property Location
Marketed by EweMove Sales & Lettings - Edinburgh West
Disclaimer Property descriptions and related information displayed on this page are marketing materials provided by EweMove Sales & Lettings - Edinburgh West. estateagents365.uk does not warrant or accept any responsibility for the accuracy or completeness of the property descriptions or related information provided here and they do not constitute property particulars. Please contact EweMove Sales & Lettings - Edinburgh West for full details and further information.


