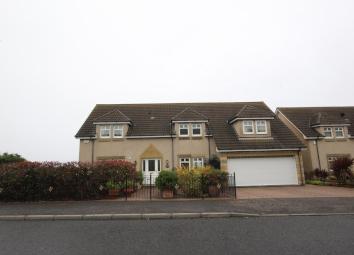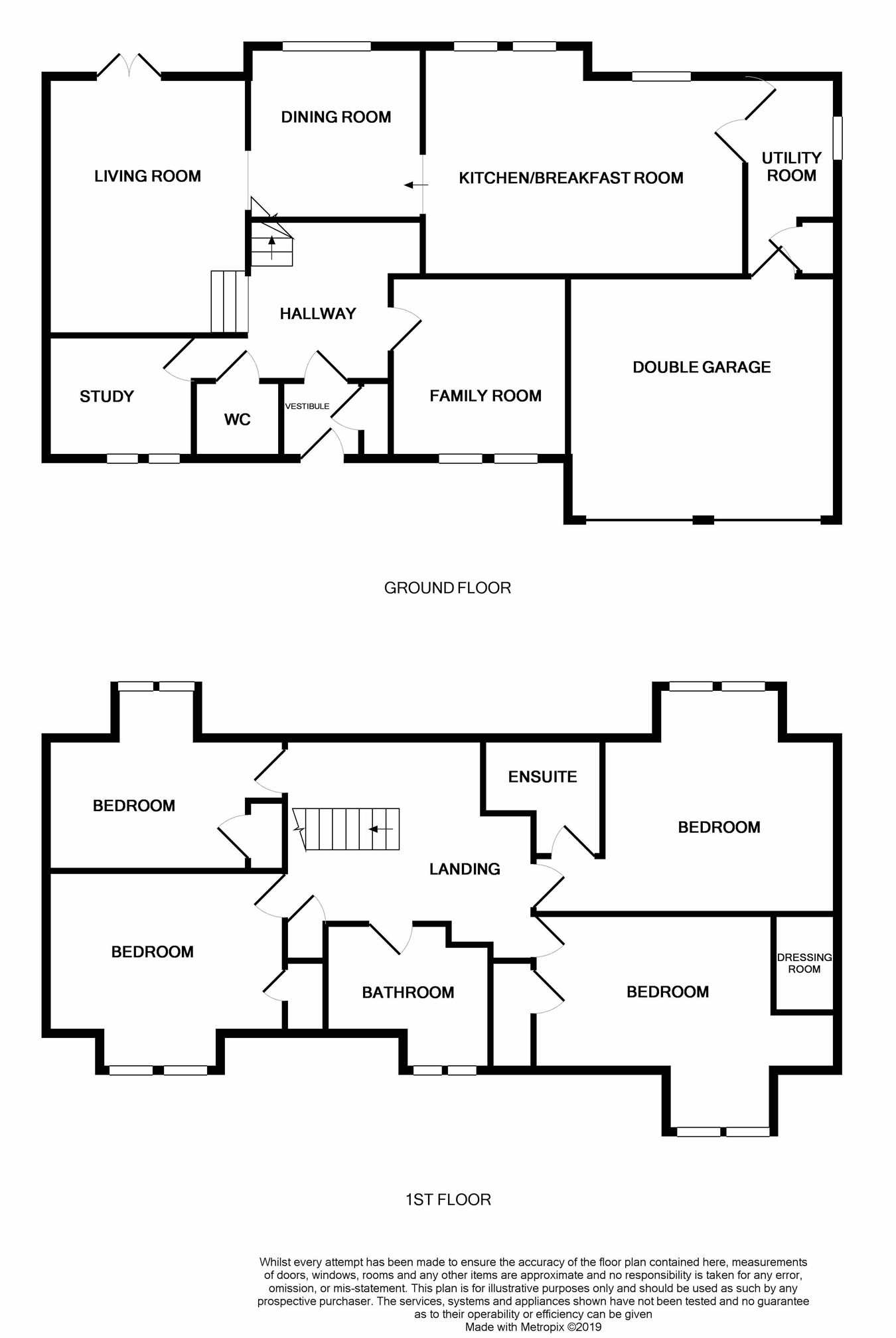Detached house for sale in Kirkcaldy KY1, 5 Bedroom
Quick Summary
- Property Type:
- Detached house
- Status:
- For sale
- Price
- £ 519,000
- Beds:
- 5
- County
- Fife
- Town
- Kirkcaldy
- Outcode
- KY1
- Location
- Craigfoot Walk, Kirkcaldy, Fife KY1
- Marketed By:
- Delmor Estate Agents
- Posted
- 2024-04-02
- KY1 Rating:
- More Info?
- Please contact Delmor Estate Agents on 01592 747155 or Request Details
Property Description
Viewing highly recommended!
* Positioned directly on the coast with magnificent uninterrupted views across the River Forth Estuary which range from Elie across to North Berwick and the Lothians.
* This is a wonderful detached home situated in the sought after Seafield area of Kirkcaldy.
* The property comprises family lounge, dining room, kitchen/breakfast room, utility room, sitting room, ground floor WC, five double bedrooms, en-suite shower room and bathroom/shower room.
* Beautifully landscaped gardens to front and rear.
* Driveway providing off street parking.
* Double garage.
* The property is situated within the catchment area of Balwearie High School.
Ground floor
entrance
Entrance is gained to the front of the home through a double glazed door with feature etched glass panels into a spacious vestibule area. The vestibule has beautiful tiled flooring. Positioned off the vestibule is a cloakroom cupboard. A hardwood door with glazed panels leads through to the inner hallway. The inner hallway has beautiful amtico flooring. A carpeted staircase leads to the first floor level. A smaller staircase leads down into the main lounge.
WC
1.19m x 1.73m (3' 11" x 5' 8")
White WC. Matching pedestal wash hand basin. Karndean flooring. Wall mounted extractor. Ceiling coving. Vanity mirror behind the wash hand basin.
Bedroom 5/study
3.15m x 2.9m (10' 4" x 9' 6")
Good quality carpeting. Two double glazed windows overlooking the front of the property and onto the sitootery.
Family lounge
4.69m x 6.21m (15' 5" x 20' 4")
This room is fabulously presented. Top quality carpeting. An open plan archway leads through to the dining room. To the rear of the room, there is a set of large double sized sliding patio doors which open onto the garden deck. This provides beautiful open views across the River Forth Estuary and onto Largo Bay, Elie Point, across to the Bass Rock and Berwick Law and onto the Lothian Region.
Dining room
3.88m x 3.87m (12' 9" x 12' 8")
This room has matching decor and carpeting to the main lounge. There is a two step hardwood ascent up into the kitchen/dining room area. Double glazed French style door with matching side window providing beautiful views over the rear garden and onto the River Forth. There is also a wonderful feature to the room as the first floor gallery balustrade overlooks the room. There is additional natural light from the first floor level via two separate Velux windows.
Kitchen/breakfast room
5.58m x 5.04m (18' 4" x 16' 6")
This is a beautifully designed part of the home with shaker style modern floor and wall mounted units. The wall mounted units have overhead bridging canopies with feature LED lighting. There is also feature glass display cabinets. The wall surfacings between the units are finished with ceramic tiling. Solid granite worktops. Inset sink and drainer. There is a large breakfast island to the centre of the room with storage facilities underneath. Built in dishwasher. Space for an upright fridge freezer. There is also a large Stoves double oven and grill with seven ring gas hob. Above the stove area, there is a double glazed brushed stainless steel cooker hood with light and extractor. To the rear of the room, there is a double glazed window which provides sea views adjacent to the sink. There is a second breakfast dining nook area with two windows which provide beautiful views of the River Forth. The ceiling is finished with four sunlight internal lights. Good quality amtico flooring. Door through to utility room.
Utility room
4.49m x 1.74m (14' 9" x 5' 9")
Floor and wall mounted units. Fitted stainless steel sink and drainer board. Plumbing for automatic washing machine and tumble dryer. Ceramic tiled floor. Splashback tiling to the walls between the units. A double glazed door provides access to the rear garden and side garden area. This door has been recently replaced. There is an additional storage cupboard. Integral access to the garage.
Sitting room 2
4.66m x 3.6m (15' 3" x 11' 10")
This is the informal second lounge within the home. There is a door providing entry from the entrance hall and an open plan archway providing a direct walk through from the kitchen area. Top quality wooden flooring. Modern Georgian ceiling with downlighters. Two double glazed windows overlooking the front of the property.
First floor
landing
There is a beautiful hardwood staircase with matching balustrade. Part of the landing has a gallery open view overlooking the ground floor dining room. Velux windows providing natural light.
Master bedroom
6.3m x 5.12m (20' 8" x 16' 10")
The dimensions include the size of the separate En-suite.
The room has a beautiful dormer style elevated windows overlooking the rear gardens and providing wonderful panoramic sea views. There is an array LED ceiling lights. Plain cornicing. Door providing Jack and Jill access through to an en-suite dressing room. The dressing room could be shared with bedroom 2.
En-suite shower room/WC
2.46m x 2.24m (8' 1" x 7' 4")
White WC with concealed cistern. Fitted wash hand basin with worktop and storage cabinet. Separate walk in glazed shower cubicle with mixer controlled shower. Velux style skylight window providing natural light. Tiling to the walls. LED downlighters.
Bedroom 2
4.23m x 4.48m (13' 11" x 14' 8")
This room has been converted into a full walk in dressing room with fitted wardrobes, shelving and hanging rails. This can all easily be removed to allow the room to be converted back into a bedroom. In addition to the room space shown, there are two separate wardrobe areas. Jack and Jill shared access to the dressing area with bedroom 1. Dormer style window overlooking the front of the property. LED ceiling downlighters.
Bedroom 3
4.45m x 3.95m (14' 7" x 13' 0")
Double bedroom. Dormer style double glazed window overlooking the front of the property. Single wardrobe. Good quality carpeting.
Bedroom 4
4.8m x 4.8m (15' 9" x 15' 9")
Large double bedroom. Dormer style double glazed windows with beautiful views across the River Forth. Single wardrobe. Top quality carpeting.
Main bathroom/shower room
2.84m x 4.08m (9' 4" x 13' 5")
White WC. Freestanding pedestal wash hand basin with co-ordinated vanity top. Separate bidet. Separate freestanding roll top bath with egg and claw feet. Victoriana style handheld telephone and central tap style shower attachment. Separate double shower cubicle with glazing sliding doors. Tiling to the walls. Fitted window blinds. LED downlighters.
Garden
To the front of the property, the gardens have been fully landscaped. There is a large double sized monopaved driveway which is bordered by wrought iron fencing and matching gates. There is a second monopaved patio area. A third piece of privately enclosed garden ground has been affectionately named The Sitootery by the current owners. This has been carefully designed to provide a private area to take advantage of the sun which is secluded from the neighbouring properties to the front of the property. There is a stone paved patio. Reclaimed railway sleepers elevate to a one step descent onto the grass lawn. This is enclosed within brick walls, 5ft wooden panelled fencing and mature hedgerows. The rear garden has an exceptional view of the River Forth and onto surrounding Fife, Lothian and North Berwick coastlines. The views extend round to Largo Bay and Elie Point, Bass Rock, May Island and across to Berwick Law and onto East Lothian. The gardens are on two main terraced levels. The upper deck has a large split level timber decking. There is wooden balustrade fencing, a second lawn area and a monopaved patio all enjoying wonderful sea views. The lawn and paved patio are enclosed within wrought iron fencing. There are herbaceous plants and rockeries which add colour to the garden. There is then a second tiered level which has a second elevated timber deck and grass lawn which leads to the lower level which has a large greenhouse. A further piece of ground provides access down to the Fife Coastal Path. The rear garden also has light and power facilities. The home benefits from having a large grass area to the left hand side and which means the property isn't directly adjacent to another property on this side.
18' 0" x 5' 0" (5.49m x 1.52m) Garden shed with light and power facilities.
Garage
5.46m x 6m (17' 11" x 19' 8")
The garage has space to accommodate two large Range Rover sized 4x4 vehicles. There is an electrically operated roller door to front providing entry. The garage has light and power facilities and fitted storage units.
Heating and glazing
Gas centrally heated radiators. Double glazed windows throughout and matching doors.
Contact details
Andrew H Watt
Delmor Independent Estate Agents & Mortgage Broker
17 Whytescauseway
Kirkcaldy
Fife
KY1 1XF
Tel: Fax:
Property Location
Marketed by Delmor Estate Agents
Disclaimer Property descriptions and related information displayed on this page are marketing materials provided by Delmor Estate Agents. estateagents365.uk does not warrant or accept any responsibility for the accuracy or completeness of the property descriptions or related information provided here and they do not constitute property particulars. Please contact Delmor Estate Agents for full details and further information.


