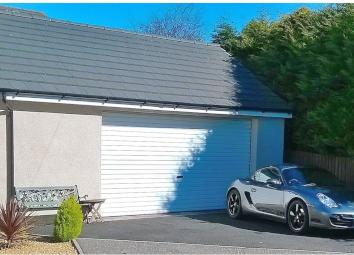Detached house for sale in Kirkcaldy KY1, 4 Bedroom
Quick Summary
- Property Type:
- Detached house
- Status:
- For sale
- Price
- £ 255,000
- Beds:
- 4
- Baths:
- 1
- Recepts:
- 2
- County
- Fife
- Town
- Kirkcaldy
- Outcode
- KY1
- Location
- Wyles Street, Kirkcaldy- Coaltown Of Wemyss KY1
- Marketed By:
- Purplebricks, Head Office
- Posted
- 2024-04-07
- KY1 Rating:
- More Info?
- Please contact Purplebricks, Head Office on 024 7511 8874 or Request Details
Property Description
Rarely available is this executive 4 double bed, detached villa Lying in a new development on the outskirts of this popular historical village located in the award winning village of Coaltown of Wemyss just minutes outside Kirkcaldy. The property further benefits from gas central heating, double glazing, American oak doors/skirting and fascias.
There is two driveways allowing ample parking for 4+ vehicles and and a extra large garage/workshop.
The village of Coaltown of Wemyss has a general store, bowling club, primary school and traditional pub.
The area is full of pleasant woodland walks and is a 15 minute stroll from the Fife Coastal Path.
Nearby Kirkcaldy Town Centre has an excellent choice of shops and services including local independent and major retail outlets.
There is a good selection of well performing primary, secondary schools in the area.
Items Included In The Sale
All floor coverings, curtains, blinds and light fittings.
Excluded From Sale
All free-standing white goods.
*** Note to Solicitors ***
All formal offers should be emailed in the first instance to:-
Copy to:-
Should your Client's Offer be accepted, please then send the Principal offer directly to the Seller's Solicitor upon receipt of the Notification of Proposed Sale which will be emailed to you.
Lounge
17'8" x 12'2"
Double aspect room to the front of the property. Laminate flooring, vaulted ceiling, recessed lighting, curtains and cove detailing.
Kitchen / Breakfast
13'6" x 10'10"
To the rear of the property. Very good selection of base/wall units, double oven, microwave, 5 burner gas hob, dishwasher, 1.5 bowl stainless steel sink, drainer, mixer tap, extractor, splash back, vinyl flooring, cove detailing and large recess for American style fridge/freezer.
Utility Room
6'5" x 5'7"
To the rear of the property. Glazed door leading to the rear garden, a selection of base/wall units, single bowl stainless steel sink, drainer, mixer tap, tiled splash back, recess for 2x appliances, extractor and central light.
Dining Room
12'11" x 9'10"
Open plan dining room into the sun room, laminate flooring, vaulted ceiling and recessed lighting.
Sun Room
13'8" x 11'
To the rear of the property, vertical blinds, cove detailing, recessed lighting and double doors leading to the patio area.
Master Bedroom
Seventeen Feet Nine Inches by Twelve Feet Two Inches
To the front of the property. Very generous and grand double bedroom, Venetian blinds, cove detailing, large double wardrobe, central light and carpet flooring.
Master En-Suite
5'3" x 8'5"
To the front of the property. WC, wall mounted sink, tiled splash back, heated towel rail, fitted mirror, good size double shower, tiling in shower enclosure, cove detailing, central light and laminate flooring.
Bedroom Two
12' x 10'5"
Double bedroom to the rear of the property. Double mirrored wardrobes, carpet flooring, central light and Venetian blinds.
Bedroom Three
12' x 10'4"
Double bedroom to the front of the property with Venetian blinds, cove detailing, central light, good size double mirror sliding wardrobes and carpet flooring.
Bedroom Four
11'6" x 11'4"
Good sized double bedroom with mirrored wardrobes, carpet flooring, central light, Venetian blinds and voile curtains.
Rear Garden
Fully enclosed rear/side garden with shed/bar, decked area, paved pathway, additional stone chipped area and an assortment of plant borders.
Double Garage
25'7" x 18'4"
extra Large detached garage with roller shutter, side entry door and an assortment of work benches.
Family Bathroom
8'6" x 8'2"
Feature roll top bath, centre filled, tiling to height of 3'6", WC, wall mounted sink, mains shower, corner shower unit, tiling in shower enclosure, cove detailing, recessed lighting, extractor, vinyl flooring and roller blind.
W.C.
6'10" x 5'9"
WC, fitted sink tiled flooring and central light.
Family Room
17'6" x 9'5"
To the front of the property, vinyl flooring, Venetian blinds, central light and gas boiler housing.
Property Location
Marketed by Purplebricks, Head Office
Disclaimer Property descriptions and related information displayed on this page are marketing materials provided by Purplebricks, Head Office. estateagents365.uk does not warrant or accept any responsibility for the accuracy or completeness of the property descriptions or related information provided here and they do not constitute property particulars. Please contact Purplebricks, Head Office for full details and further information.


