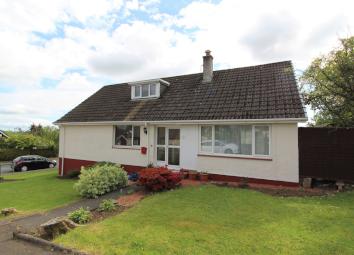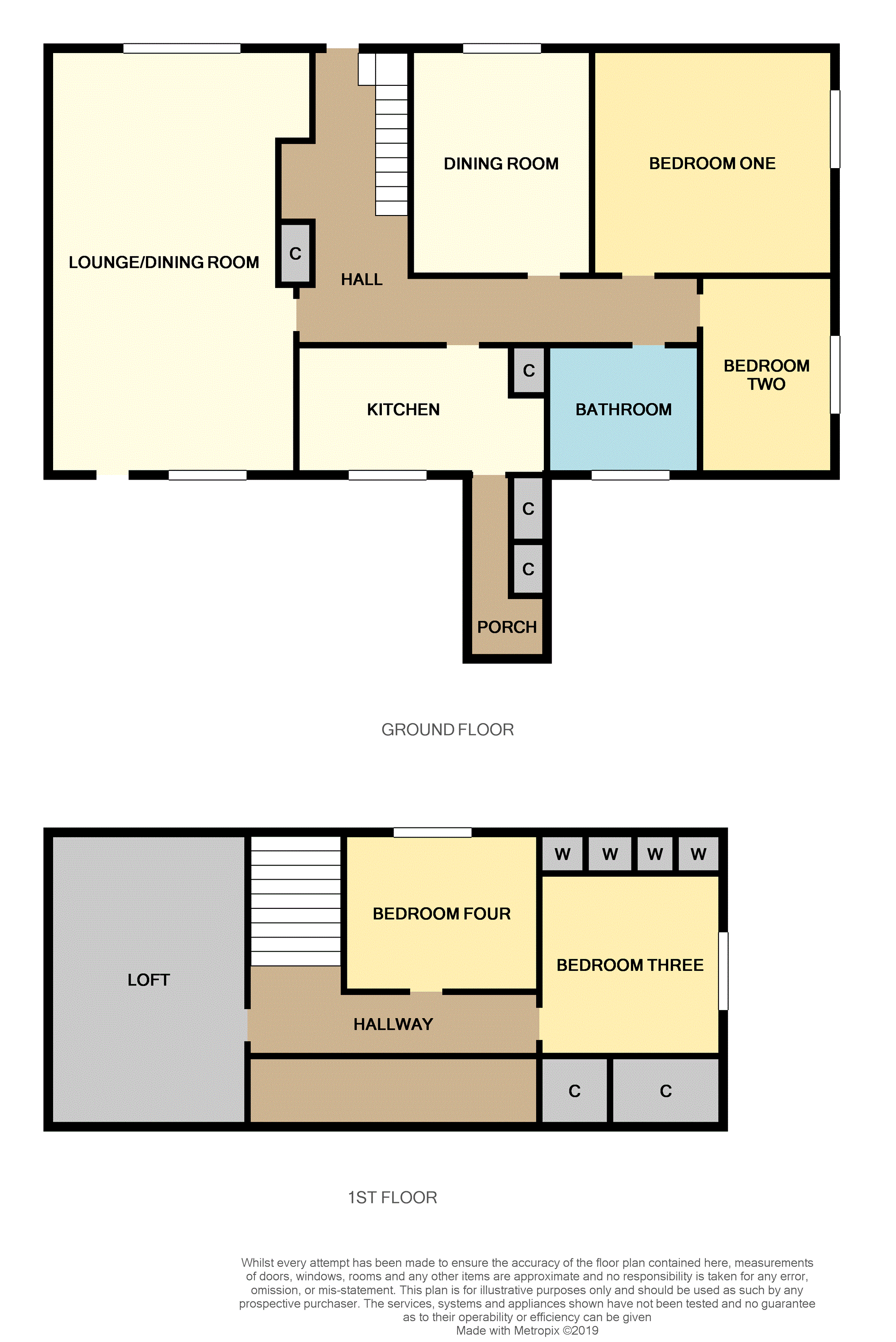Detached house for sale in Kilmarnock KA3, 4 Bedroom
Quick Summary
- Property Type:
- Detached house
- Status:
- For sale
- Price
- £ 220,000
- Beds:
- 4
- Baths:
- 1
- Recepts:
- 2
- County
- East Ayrshire
- Town
- Kilmarnock
- Outcode
- KA3
- Location
- Castlehill Road, Stewarton KA3
- Marketed By:
- Purplebricks, Head Office
- Posted
- 2024-04-02
- KA3 Rating:
- More Info?
- Please contact Purplebricks, Head Office on 024 7511 8874 or Request Details
Property Description
This deceptively spacious family home is situated in a much sought after location in the ever popular Stewarton.
The property is versatile and offers excellent accommodation over two levels. There is also a detached double garage and extensive gardens to the front, side and rear.
Viewing highly recommended.
Hall
Spacious hallway with two large storage cupboards.
Lounge
24'4 x 12'3
Exceptionally spacious lounge with dual aspect front and rear that floods the room with plenty of natural light. The lounge is currently used as a lounge/diner. Laminate flooring, decorative coving and wall mounted electric fire. Door leading to the rear garden.
Dining Room
10'10 x 8'7
Generous dining room that could be used as a 5th bedroom. Laminate flooring.
Kitchen
13'2 x 9'3
Spacious kitchen with ample range of base and wall units. Gas hob, electric eye level oven and built-in microwave. Plumbed for washing machine and space for tumble dryer. There is a door that leads to a lean to with two large storage cupboards.
Bedroom One
13'2 x 10'10
Generous side facing double bedroom located on the ground floor. The bedroom has been recently decorated.
Bedroom Two
12'7 x 9'1
Spacious double bedroom located on the ground floor.
Bedroom Three
12'4 x 7'8
Located on the upper floor is this generous front facing double bedroom.
Bedroom Four
10'5 x 10'4 (excludes robes)
Rear facing double bedroom with excellent built-in storage. There are three triple robes to one side and a storage cupboard on the other.
Bathroom
Modern family bathroom comprising of bath, separate shower, W.C and wash hand basin. Ceramic floor tiles and opaque glazed window.
Garden
The property sits on a generous corner plot there is a generous lawn to the front side and rear.
There is a large patio, chipped area and dog run to the side that can be included.
Garage
Detached double garage measuring 29'8 x 10'5.
Property Location
Marketed by Purplebricks, Head Office
Disclaimer Property descriptions and related information displayed on this page are marketing materials provided by Purplebricks, Head Office. estateagents365.uk does not warrant or accept any responsibility for the accuracy or completeness of the property descriptions or related information provided here and they do not constitute property particulars. Please contact Purplebricks, Head Office for full details and further information.


