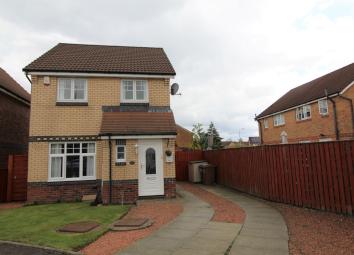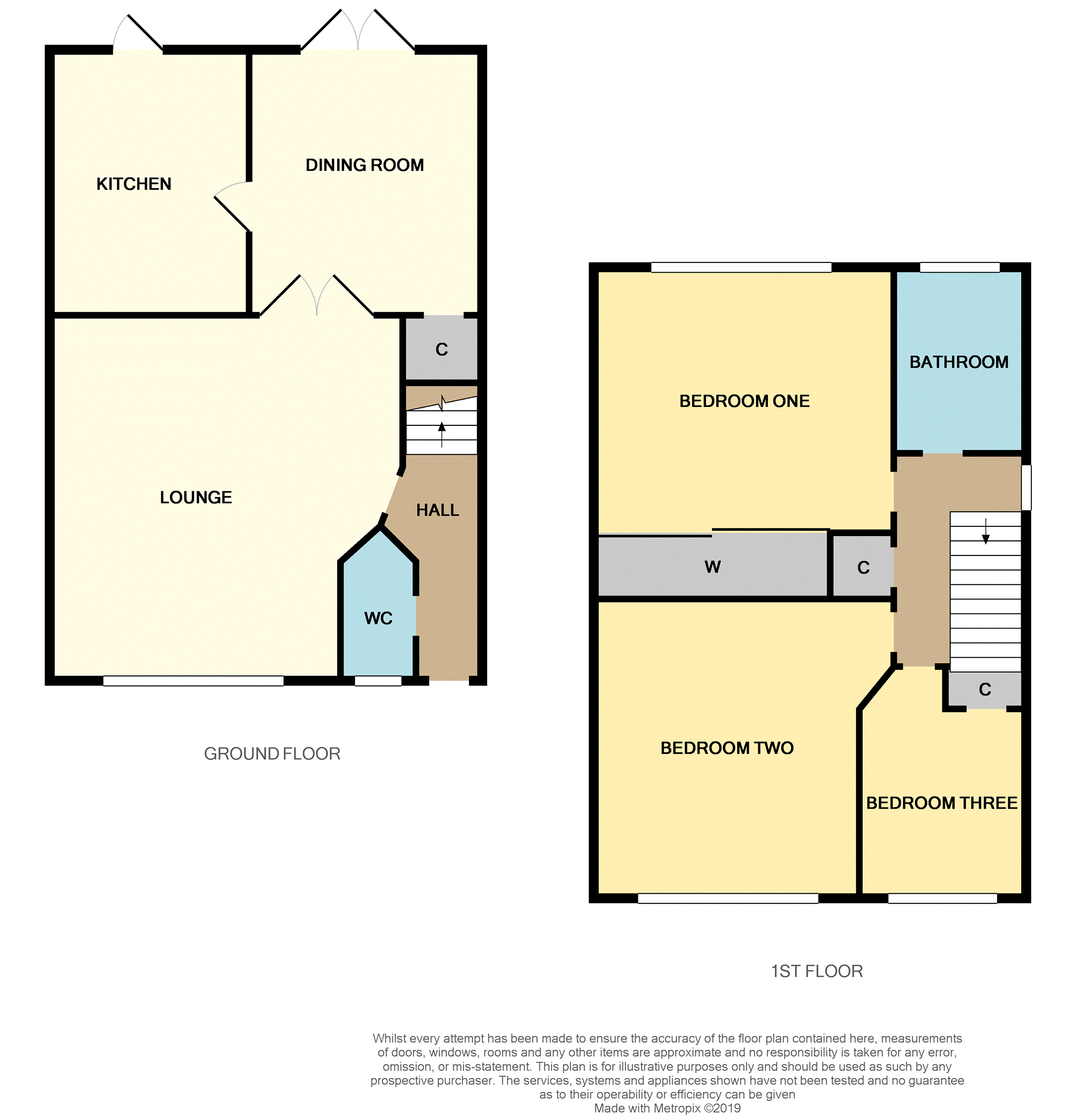Detached house for sale in Kilmarnock KA3, 3 Bedroom
Quick Summary
- Property Type:
- Detached house
- Status:
- For sale
- Price
- £ 150,000
- Beds:
- 3
- Baths:
- 2
- Recepts:
- 2
- County
- East Ayrshire
- Town
- Kilmarnock
- Outcode
- KA3
- Location
- Wallacetown Avenue, Kilmarnock KA3
- Marketed By:
- Purplebricks, Head Office
- Posted
- 2024-04-07
- KA3 Rating:
- More Info?
- Please contact Purplebricks, Head Office on 024 7511 8874 or Request Details
Property Description
This stunning detached family home is located in the ever popular "Southcraigs" development. The property has been upgraded by the current owners and includes a modern kitchen, bathroom and cloak room.
The garden is well maintained and early viewing is a must.
Lounge
14'9 x 12'5
Spacious front facing lounge with glass door to the hallway and an arch that leads to the dining room.
Dining Room
10'4 x 8'10
Spacious family dining room with French doors that lead to the patio. Quality flooring and good size storage cupboard.
Kitchen
10'9 x 7'3
Modern high gloss kitchen with ample range of base and wall units. Gas hob, electric oven and extractor. Plumbed for washing machine and space for a fridge freezer.
Cloak Room
Modern recently fitted cloaks comprising of W.C and wash hand basin with chrome towel rail.
Bedroom One
11'3 x 9'6 (excludes robes)
Spacious rear facing double bedroom with two double fitted wardrobes.
Bedroom Two
12'1 x 9'6
Front facing double bedroom.
Bedroom Three
9'1 x 7'3 (excludes robe)
Front facing good sized third bedroom with a built-in wardrobe.
Bathroom
Modern family bathroom comprising of bath with over the bath shower, W.C and wash hand basin fitted into a feature vanity unit.
Garden
There is a long driveway with ample parking for several cars. There is also a good size lawn to the front.
The rear garden has been landscaped and features a large patio and good size lawn. There is an external water tap and garden shed.
Property Location
Marketed by Purplebricks, Head Office
Disclaimer Property descriptions and related information displayed on this page are marketing materials provided by Purplebricks, Head Office. estateagents365.uk does not warrant or accept any responsibility for the accuracy or completeness of the property descriptions or related information provided here and they do not constitute property particulars. Please contact Purplebricks, Head Office for full details and further information.


