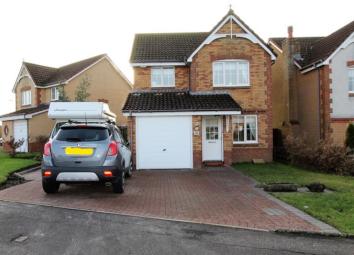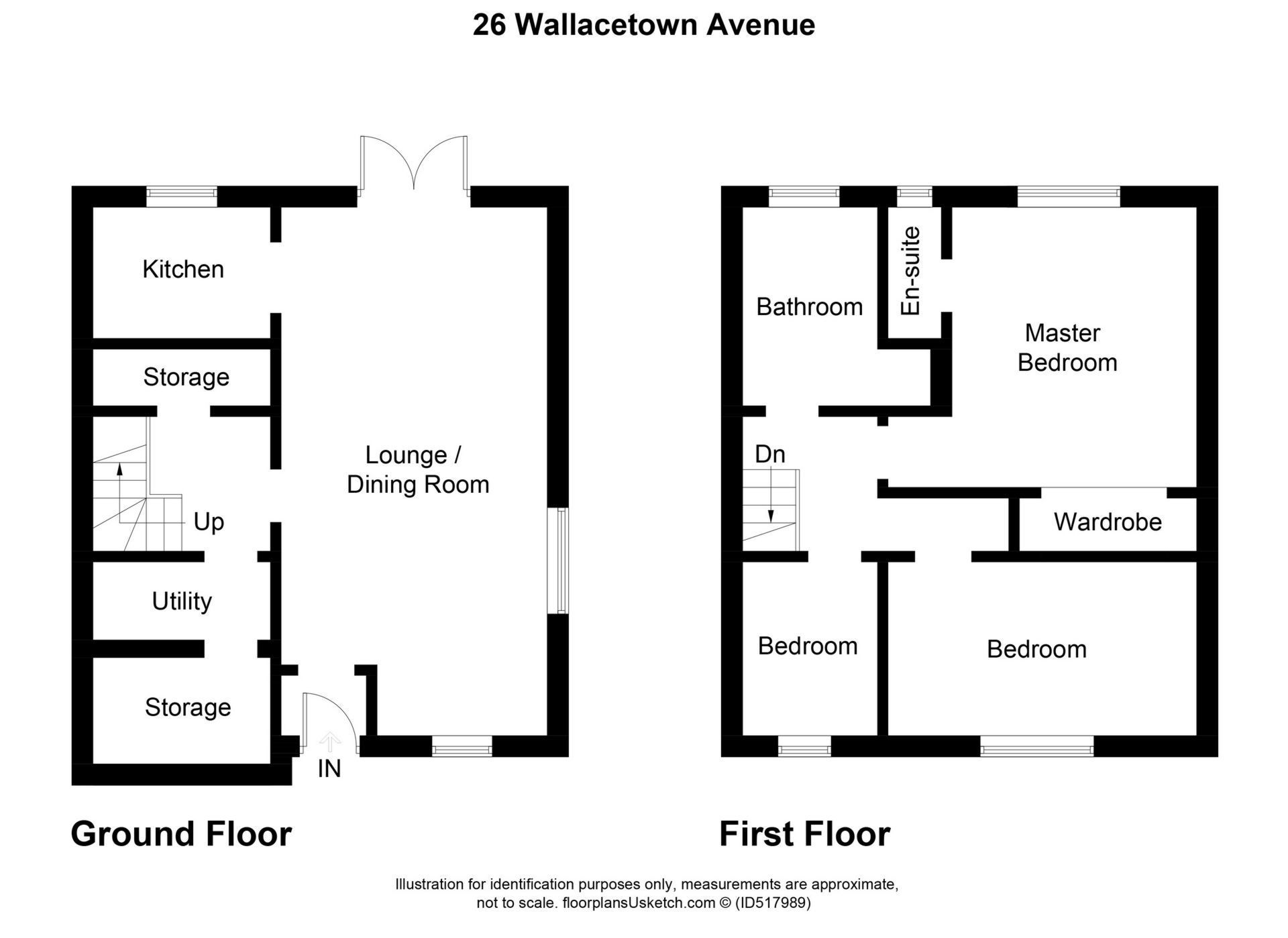Detached house for sale in Kilmarnock KA3, 3 Bedroom
Quick Summary
- Property Type:
- Detached house
- Status:
- For sale
- Price
- £ 155,000
- Beds:
- 3
- Baths:
- 2
- Recepts:
- 2
- County
- East Ayrshire
- Town
- Kilmarnock
- Outcode
- KA3
- Location
- Wallacetown Avenue, Southcraigs KA3
- Marketed By:
- Ayrshire Estate Agents
- Posted
- 2019-05-18
- KA3 Rating:
- More Info?
- Please contact Ayrshire Estate Agents on 01560 349991 or Request Details
Property Description
Detailed Description
Ayrshire Estate Agents are delighted to present 26 Wallacetown Avenue to the market for sale. Situated in the sought after Southcraigs development in Kilmarnock, this detached family villa is truly impressive and has been re-modelled to open plan downstairs to suit modern living. Further improvements to the property include; lounge woodwork changed to oak, new boiler, new French doors to the rear, built in modern storage under the stairs and the garage internally has been split into utility room and storage. The property sits on a large plot and has had the monobloc driveway extended allowing off street parking for several vehicles.
On entering the villa there is a bright entrance hallway with a glazed door leading into the living accommodation. The current owner has changed the layout of this property resulting a fabulous open plan space accommodating the lounge, dining area and kitchen. The room is spacious, bright and tastefully decorated. The brand new Ikea kitchen is styled to suit the feel of the house perfectly. The white units are complimented beautifully with a butchers block worktop and a traditional Belfast sink and white tiled splashback add a lovely touch. There is an integrated stainless steel oven, gas hob and an extractor hood. The French doors at the rear allow a peaceful view over the garden from every area of the room. With the garage space split internally, there is now a large utility room with newly built storage, integrated appliances which also gives you access to a massive storage area.
The space under the stairs leading to the upper level has been utilised very cleverly with an abundance of quality, modern built in storage cupboards. On the first floor of the property there are three generously sized bedrooms. The master bedroom boasts a recently re-fitted and extended en suite shower room comprising of a shower cubicle, wc and wash hand basin. All three of the bedrooms provide ample space and overall the upstairs of the house feels very spacious. There is a family bathroom as well which comprises of a bath, wc and wash hand basin. There is access to the mainly floored loft from the first floor which is accessed via a Ramsay ladder.
The current owners have had the rear garden professionally landscaped and it now has plenty of useable space but keeping it low maintenance at the same time. Two garden sheds, one to each side of the house. Immediately outside the French doors is a large monobloc patio which is perfect for al fresco dining and socialising. From there the monobloc continues down the garden in a sweeping path and opens up wider again to offer another seating area. The garden is surrounded by matured shrubs and small trees ensuring that it is private and colourful. The front of the property is also low maintenance with lawn either side of the extensive driveway.
Early viewing of this villa is highly recommended!
Room sizes (approx):
Lounge/Dining area - 7.3m x 3.4m
Kitchen - 3.2m x 3.3m
Bedroom 1 - 2.8m x 3.8m
Bedroom 2- 3.1m x 3.2m
Bedroom 3 - 2.6m x 2.1m
The property is located within 5 minutes walk of popular lopcal schooling and local shops. Dean Castle Country Park is a 20 minute walk featuring tranquil riverside and woodland walks as well as 14th century castle, adventure playground, urban farm and local wildlife.
Access to the M77 motorway is minutes away giving access to Silverburn Shopping Centre in 20 minutes and glasgow city centre in 30 minutes. There is a regular bus service close by which runs through the night offering convenient links to Glasgow, Prestwick Airport and Ayr.
Property Location
Marketed by Ayrshire Estate Agents
Disclaimer Property descriptions and related information displayed on this page are marketing materials provided by Ayrshire Estate Agents. estateagents365.uk does not warrant or accept any responsibility for the accuracy or completeness of the property descriptions or related information provided here and they do not constitute property particulars. Please contact Ayrshire Estate Agents for full details and further information.


