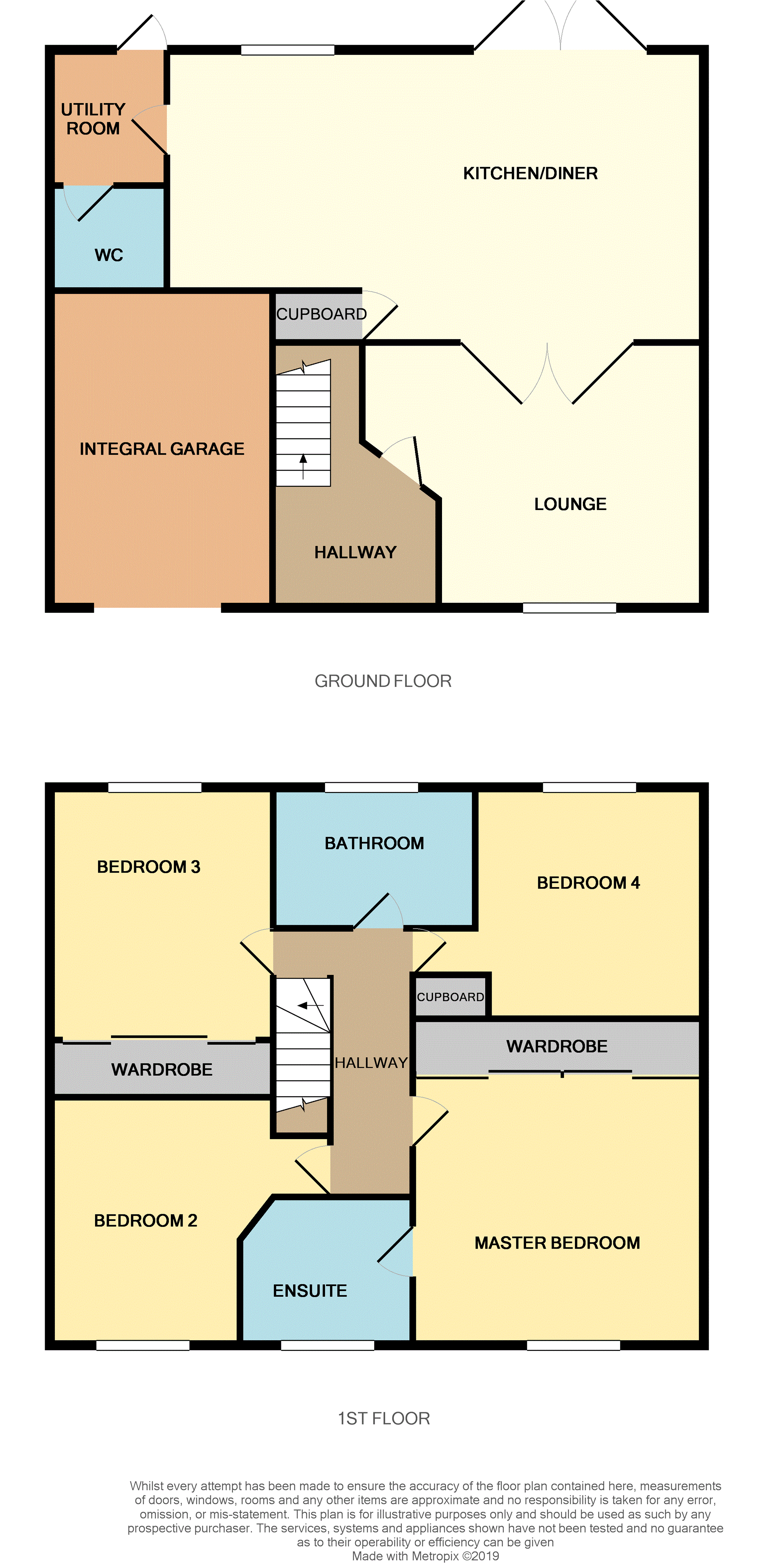Detached house for sale in Kilmarnock KA1, 4 Bedroom
Quick Summary
- Property Type:
- Detached house
- Status:
- For sale
- Price
- £ 175,000
- Beds:
- 4
- Baths:
- 1
- Recepts:
- 1
- County
- East Ayrshire
- Town
- Kilmarnock
- Outcode
- KA1
- Location
- Margaret Parker Avenue, Kilmarnock KA1
- Marketed By:
- Purplebricks, Head Office
- Posted
- 2024-04-07
- KA1 Rating:
- More Info?
- Please contact Purplebricks, Head Office on 024 7511 8874 or Request Details
Property Description
This stunning detached family home is presented to the market in walk-in condition throughout. It is located within the quiet Potteries estate and benefits from falling within the catchment of Annanhill Primary and The Grange Academy.
The driveway is fully block paved and affords comfortable parking for several cars in addition to the single integral garage .
Early viewing highly recommended.
Lounge
13'5 x 13'1
Generous front facing lounge with French doors that lead to the dining area.
Kitchen/Dining Room
18'7 x 11'7
The stunning modern kitchen has a good range of base and wall units. There is a gas hob, electric oven and extractor. There is space for a fridge/freezer and plumbed for a dishwasher. There is ample space for a family dining table.
A large under stair storage cupboard is accessible from within the room.
French doors lead out to the decked patio and garden.
Utility Room
Useful utility with plumbing for a washing machine and base and wall units. There is a door that leads out to the rear garden.
Cloak Room
Two piece cloaks comprising of W.C and wash hand basin.
Master Bedroom
12'10 x 9'8
Front facing master bedroom with the benefit of triple mirrored wardrobes. The room further benefits from a en-suite.
En-Suite
Master en-suite comprising of double shower, W.C and wash hand basin.
Bedroom Two
13'4 x 10'8
Rear facing double bedroom with the benefit of triple mirrored built-in wardrobes.
Bedroom Three
11'5 x 9'8
Rear facing double bedroom.
Bedroom Four
14'10 x 10'2
This is a generous front facing double bedroom.
Bathroom
The family bathroom comprises of bath with over the bath shower, W.C and wash hand basin.
Garden
The front has been fully mono-blocked with ample off street parking which leads to the integral garage.
The enclosed rear garden has been very well maintained and features a large decked patio, good size lawn and border of plants and shrubs. There is an external water tap and gate that leads to the front of the property.
Property Location
Marketed by Purplebricks, Head Office
Disclaimer Property descriptions and related information displayed on this page are marketing materials provided by Purplebricks, Head Office. estateagents365.uk does not warrant or accept any responsibility for the accuracy or completeness of the property descriptions or related information provided here and they do not constitute property particulars. Please contact Purplebricks, Head Office for full details and further information.


