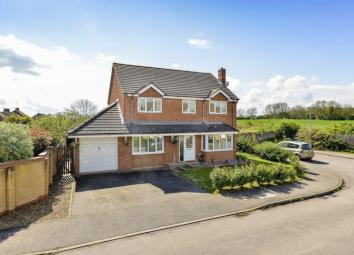Detached house for sale in Kettering NN14, 4 Bedroom
Quick Summary
- Property Type:
- Detached house
- Status:
- For sale
- Price
- £ 320,000
- Beds:
- 4
- Baths:
- 2
- Recepts:
- 3
- County
- Northamptonshire
- Town
- Kettering
- Outcode
- NN14
- Location
- Royal Gardens, Desborough, Kettering NN14
- Marketed By:
- Rogers & Co Estate Agents
- Posted
- 2024-04-04
- NN14 Rating:
- More Info?
- Please contact Rogers & Co Estate Agents on 01536 235878 or Request Details
Property Description
Superbly presented, spacious, backing on to fields and yet close to the town centre is this delightful detached family residence. The property has been updated and really needs to be viewed to appreciate what is on offer with the benefit of the 3rd reception room which could be used for a multitude of purposes.
Description
Rogers and Co are delighted to be offering for sale this superbly presented detached family home within the Northamptonshire Town of Desborough. The property has been improved by the current owners and offers a wealth of benefits including the Master Bedroom having an En-Suite. This was formerly a double garage property but one of them has been converted giving the additional versatile reception room. The property is described in more detail below.
Entrance Hall
Having door and window to the front elevation, under stairs storage cupboard, coving, radiator and doors off to
Lounge (17' 7'' Plus Bay x 11' 3'' (5.35m x 3.44m))
Having squared bay window to the front elevation, an open fire with stone hearth and surround, coving, two radiators and double doors through to
Dining Room (11' 11'' x 9' 1'' (3.62m x 2.76m))
Having patio doors to the rear elevation, laminated wood flooring, coving, radiator and door through to
Kitchen (16' 1'' x 8' 6'' (4.89m x 2.59m))
Having windows to the rear elevation, being fitted with a contemporary base and eye level units, integrated units which include, fridge, dishwasher, electric oven and hob with cooker hood over, there is a stainless steel sink and drainer recessed within the work surface with complimentary tiling, door leading through to
Utility Room (7' 3'' x 9' 3'' (2.20m x 2.83m))
Having window and door to the rear elevation, there is a stainless steel sink, plumbing for the washing machine, space for tumble dryer, being part tiled, radiator and door through to
Lobby
Doors leading off to cloaks and family room.
Cloaks
Suite comprising of low level WC, wash hand basin with complimentary tiling and radiator.
Family Room (18' 2'' x 9' 4'' (5.54m x 2.85m))
Having window to the front elevation, laminated wood flooring, radiator and door back through to the Entrance Hall.
First Floor Landing
With stairs rising from the entrance hall, airing cupboard, loft access and doors leading off to
Master Bedroom (18' 2'' x 9' 10'' (5.54m x 3.0m))
Having window to the front elevation, radiator and door through to
En-Suite (5' 7'' x 7' 9'' (1.69m x 2.36m))
Having obscure glazed window to the rear elevation, suite comprising of a fully tiled walk in shower, vanity hand basin, low level WC, benefiting from an extractor fan, heated towel rail and being half tiled.
Bedroom 2 (12' 4'' x 9' 6'' plus recess (3.77m x 2.89m))
Having window to the front elevation, built in wardrobes and radiator.
Bedroom 3 (8' 11'' x 9' 6'' Plus recess (2.72m x 2.90m))
Having window to the rear elevation with countryside views, built in wardrobes and radiator.
Bedroom 4 (9' 4'' x 8' 3'' including stair bulkhead (2.85m x 2.52m))
Having window to the front elevation and radiator.
Family Bathroom (5' 7'' x 10' 3'' (1.70m x 3.13m))
Having obscure glazed window to the rear elevation, suite comprising of 'P' shaped bath with mixer taps and shower over, vanity basin, low level WC, also benefiting from extraction fan, heated towel rail and being half tiled including the flooring.
Outside
To the front of the property there is off road parking on a tarmac driveway leading to the single garage. The rest of the frontage is mainly laid to lawn with flowers and shrubs. To one side there is gated access to the rear and to the other there is a further good sized side garden which gives further potential for the property or hard standing (subject to usual consents).
To the rear of the property there is a paved patio area with the majority being laid to lawn and also benefits from flower and shrub borders and being enclosed. The property backs on to fields as you can see from the location map.
Garage
Attached single garage which benefits from power and lighting and having an up and over style door to the front elevation and personal door to the rear, there is also eave storage.
Property Location
Marketed by Rogers & Co Estate Agents
Disclaimer Property descriptions and related information displayed on this page are marketing materials provided by Rogers & Co Estate Agents. estateagents365.uk does not warrant or accept any responsibility for the accuracy or completeness of the property descriptions or related information provided here and they do not constitute property particulars. Please contact Rogers & Co Estate Agents for full details and further information.


