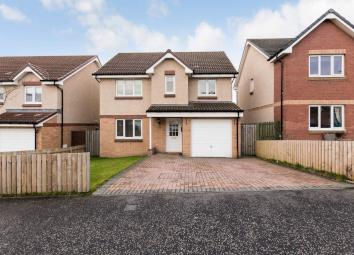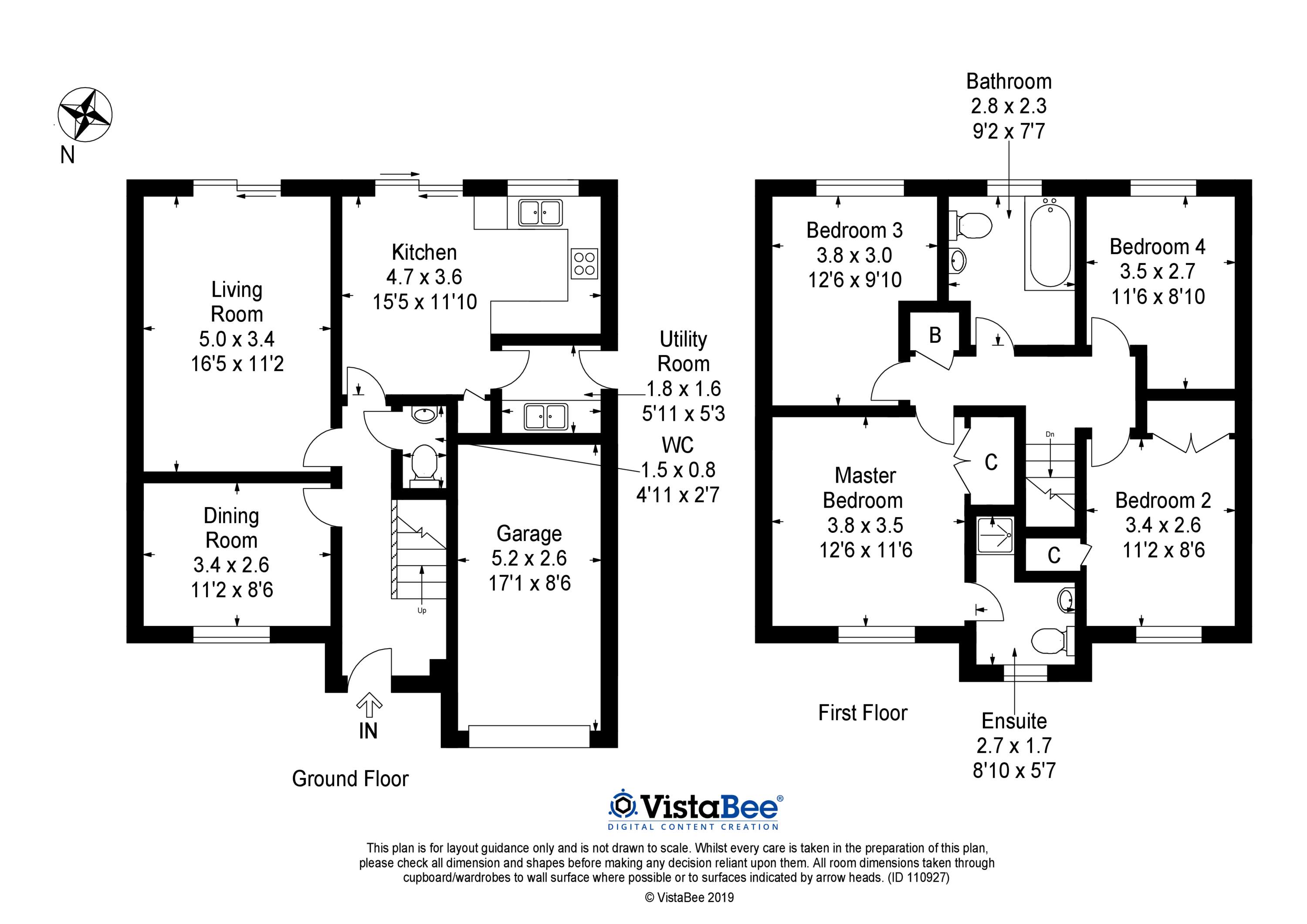Detached house for sale in Kelty KY4, 4 Bedroom
Quick Summary
- Property Type:
- Detached house
- Status:
- For sale
- Price
- £ 200,000
- Beds:
- 4
- Baths:
- 1
- Recepts:
- 2
- County
- Fife
- Town
- Kelty
- Outcode
- KY4
- Location
- 63 Limepark Crescent, Kelty KY4
- Marketed By:
- Morgans
- Posted
- 2024-05-05
- KY4 Rating:
- More Info?
- Please contact Morgans on 01383 697075 or Request Details
Property Description
Excellent opportunity to acquire detached family villa situated in quiet cul-de-sac close to all amenities, schooling and motorway network. The subjects are in move in condition and early entry is available.
Description Excellent opportunity to acquire detached family villa situated in quiet cul-de-sac close to all amenities, schooling and motorway network. The subjects are in move in condition and early entry is available. The property briefly comprises entrance hall, w.C, lounge, dining room, fitted kitchen and utility room. On the upper level four bedrooms with master en-suite and family bathroom. There are attractive gardens to the front and rear fully enclosed providing a child and pet safe environment. Double driveway with ample visitors parking and single garage. Essential Viewing. EPC rating C.
Location Kelty is well placed for commuting, as it is adjacent to the M90 motorway with easy access to Edinburgh, Perth, Kinross and Dunfermline. In recent years Kelty has developed into a pleasant residential community. The subjects are well placed for easy access to local shops, primary schools, bank, churches, bowling club and other central amenities. There is a regular bus service to the main neighbouring towns of Cowdenbeath, Dunfermline and Kinross. Lochore Meadows Country Park, Loch Leven and Loch Fitty are also in easy reach offering various leisure and recreational facilities.
Measurements living room - 16'5 X 11'2
Dining room - 11'2 X 8'6
Kitchen - 15'5 X 11'10
Utility - 5'11 X 5'3
WC - 4'11 X 2'7
Master bedroom - 12'6 X 11'6
Ensuite - 8'10 X 5'7
Bedroom 2 - 11'2 X 8'6
Bedroom 3 - 12'6 X 9'10
Bedroom 4 - 11'6 X 8'10
Bathroom - 9'2 X 7'7
Garage - 17'1 X 8'6
Extras inc. In sale All floor coverings, blinds, bathroom and light fittings together with integrated appliances and garden shed.
Viewings All viewings by appointment via Morgans on .
Travel directions From Dunfermline town centre progress east onto the A907 Appin Crescent, passing through three roundabouts on the A907 and at the third roundabout take the first exit onto the slip road merging into the M90 motorway. At exit 4 take the slip road sign posted Kelty/Dollar turn right onto the A909 and the left onto the B917 Main Street Kelty, turning right onto Seafar Drive and at the mini roundabout take first right into Limepark Crescent where the property will be signposted.
Morgans property package We provide the complete buying and selling package including a comprehensive estate agency service and full legal service. We are also Mortgage and Financial Advisers. For a free pre-sale valuation,
estimate and market appraisal without cost or obligation, contact us on .
Property Location
Marketed by Morgans
Disclaimer Property descriptions and related information displayed on this page are marketing materials provided by Morgans. estateagents365.uk does not warrant or accept any responsibility for the accuracy or completeness of the property descriptions or related information provided here and they do not constitute property particulars. Please contact Morgans for full details and further information.


