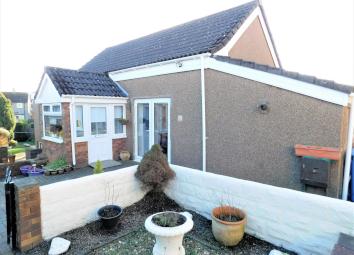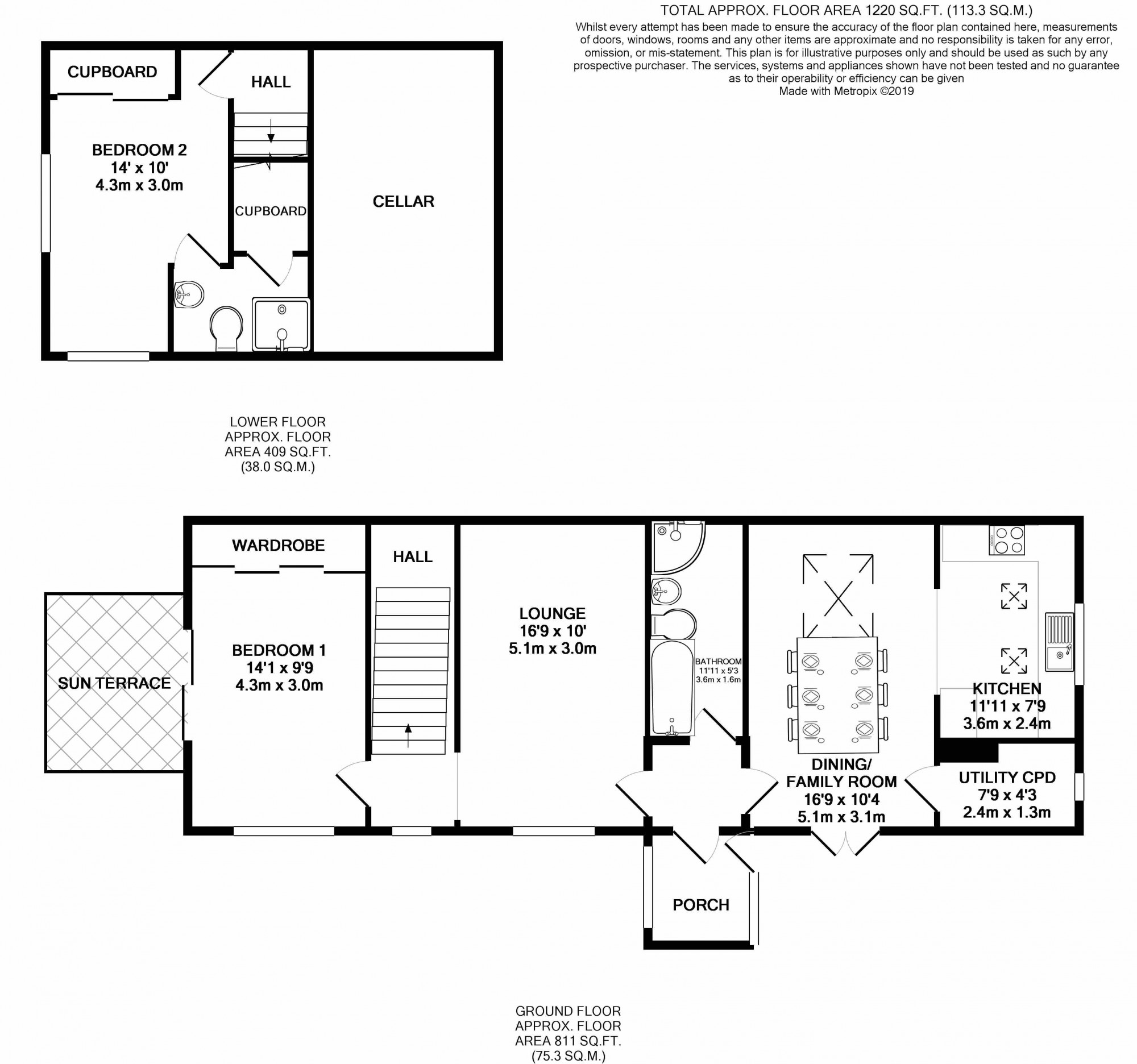Detached house for sale in Kelty KY4, 2 Bedroom
Quick Summary
- Property Type:
- Detached house
- Status:
- For sale
- Price
- £ 137,500
- Beds:
- 2
- Baths:
- 2
- Recepts:
- 2
- County
- Fife
- Town
- Kelty
- Outcode
- KY4
- Location
- 25 Mossgreen Street, Kelty, Fife KY4
- Marketed By:
- Cailean Property
- Posted
- 2024-05-05
- KY4 Rating:
- More Info?
- Please contact Cailean Property on 01383 697960 or Request Details
Property Description
Cailean property is delighted to present to market this immaculately presented and spacious 2 bed detached cottage over 2 levels. The property boasts large well presented gardens and also benefits from approved planning permission to convert the large attic space into potentially 2 more bedrooms. This delightful cottage would benefit those looking for a quiet residential property with local amenities within walking distance or those looking to down-size or indeed a family who could convert this property into a 4 bed family home. The property is accessed via a shared pathway leading to front gate, situated directly behind no.27.
Enter the property via a UPVC door into light and airy Porch which leads to internal door into the main building. An entrance hall opens to generously proportioned lounge with open access to further hall and stairs. Also accessed from entrance hall is an impressive dining/family room with Patio doors opening to front patio and large skylight providing excellent natural light to room. Both the Lounge and Dining/family room benefit from high ceilings which enhance the already spacious rooms. Open aspect from Dining room into a well-stocked fitted kitchen with high end finish. There is are integrated appliances and stylish fitted sink. In addition there is a useful utility cupboard plumbed for washing machine and also ideal for additional storage requirements. The family bathroom comprises bath, washbasin, WC and shower cubicle and benefits from modern fittings with stylish interior. Bedroom 1 completes the upper accommodation and benefits from fitted wardrobe storage and patio doors opening to sun-terrace. Stairs lead from Hall down to lower level and Bedroom 2. This good-sized double bedroom enjoys dual aspect which generates excellent natural light. There are fitted wardrobes and a door opens to an en-suite shower room with electric shower, WC and washbasin. The en-suite gives access to under-stair storage cupboard and a door into a fully-tanked large cellar.
Externally, the gardens are very well maintained. To the front is a mono-bloc patio with planted borders. To the rear is a large garden with south-facing patio, lawn, drying area and shed. The enclosed garden is idela for children and pets.
In summary, the upgrading to this property and contemporary immaculate decor is a credit to the owners and ealry viewing is strong recommended in order to appreciate this unique detached cottage.
Location
Situated in a quiet residential street - just 1 minutes walk from the amenities of Main Street, Kelty. The large village of Kelty is siutated just off Junction 4 of the M90 motorway. It is ideally situated for those who require to commute north to Perth or south to Dunfermline or Edinburgh. The village offers good local amenities including shops, bank, cafe and pubs as well as local primary schools and a new leisure centre. There are good local bus services between Kelty and Dunfermline, Kinross and Cowdenbeath as well as other local towns and villages. Lochore Meadows Park and golf courses in nearby Kinross provide good local outdoor pursuits and for further recreation and good shopping, the town of Dunfermline / Fife Leisure Park are approximately 5 miles south of Kelty.
Directions
Travelling north on M90 from Dunfermline, take exit at Junction 4 following signs for Kelty. Entering the village of Kelty, take 1st left at mini-roundabout onto Main Street and proceed along and take 1st left onto Mossgreen Street. Follow the road along until you reach no.25 on the left-hand side where the entrance to no. 25 is shared with no.27 and is set back behind this property enjoying a lovely quiet aspect.
Other information
Home Report Valuation £140,000
EPC rate E
Council Tax Band B
Ample On-street Parking
Approved plans to Convert Attic
Sun Terrace
Generously proportioned Gardens.
Viewing
By appointment, tel Cailean;
Lounge (5.10m x 3.00m)
Kitchen (3.60m x 2.40m)
Dining/Family Room (5.10m x 3.10m)
Bedroom 1 (4.30m x 3.00m)
Bedroom 2 (4.30m x 3.00m)
En-Suite (1.80m x 1.60m)
Bathroom (3.60m x 1.60m)
Property Location
Marketed by Cailean Property
Disclaimer Property descriptions and related information displayed on this page are marketing materials provided by Cailean Property. estateagents365.uk does not warrant or accept any responsibility for the accuracy or completeness of the property descriptions or related information provided here and they do not constitute property particulars. Please contact Cailean Property for full details and further information.


