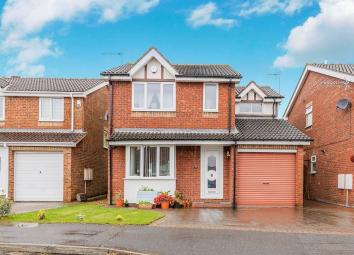Detached house for sale in Immingham DN40, 3 Bedroom
Quick Summary
- Property Type:
- Detached house
- Status:
- For sale
- Price
- £ 175,000
- Beds:
- 3
- Baths:
- 1
- Recepts:
- 1
- County
- North East Lincolnshire
- Town
- Immingham
- Outcode
- DN40
- Location
- St. Andrews Way, Immingham DN40
- Marketed By:
- Reeds Rains - Grimsby
- Posted
- 2024-04-30
- DN40 Rating:
- More Info?
- Please contact Reeds Rains - Grimsby on 01472 467848 or Request Details
Property Description
Immaculate, luxuriously stylish, show stopper home, in a highly desired area of Immingham. Flowing with stylish contemporary interior decor, this beautiful, high class home could be the perfect purchase for a growing family. The property also boasts a high degree of privacy to the rear. Well proportioned accommodation throughout, entrance hallway, lounge, kitchen, utility area, dining room and a WC/Cloak Room. To the first floor, master bedroom with en-suite shower room, two further spacious bedrooms and a family bathroom suite in white. Externally, lovely front garden, driveway leading to a single garage. To the rear a beautiful garden, a high degree of privacy, ideal for entertaining. Viewing is highly advised to fully appreciate, size, finished and location of this stunning family home.
Entrance Hall
Double glazed window to front aspect, stairs to first floor, radiator, ceiling light
Lounge (3.56m x 4.17m)
Double glazed bay window to front aspect, wall mounted fire place, radiator, ceiling light - Open plan to Dining Room.
Dining Room (2.82m x 3.10m)
Double glazed sliding door to rear garden, radiator, ceiling light.
Kitchen (2.87m x 3.10m)
Modern matching wall and base units with contrasting work surfaces, splash tiling, HotPoint hob, double oven, extractor hood, over, dishwasher, composite sink drainer mixer tap, under unit lighting, laminate flooring, wine rack, pantry, radiator, ceiling light. Door providing access to utility area/garage.
Entrance Lobby
Side entrance.
Cloakroom / WC
Double glazed window to rear aspect, low level WC, wash hand basin laminate flooring, ceiling light.
Landing
Access to bedrooms and family bathroom suite loft access, ceiling light.
Bedroom 1 (3.56m x 3.76m)
Double glazed window to front aspect, fitted bedroom furniture, wardrobes, storage cupboard, radiator, ceiling light. Door leading to En-suite
En-Suite Bathroom
Double glazed window to front aspect, shower cubical, tiled elevations, low level WC, wash hand basin with vanity unit, radiator, ceiling light.
Bedroom 2 (2.49m x 2.82m)
Double glazed window to rear aspect, radiator, ceiling light.
Bedroom 3 (2.49m x 4.34m)
Double glazed window to front and rear aspect, radiator, ceiling light
Family Bathroom (2.06m x 1.88m)
Double glazed window to rear aspect, shower cubical, tiled elevations, low level WC, wash hand basin, heated towel rail, ceiling light.
External
As you approach the property you are presented with a generous driveway for off road parking, leading to a single garage with roller door.
To the rear aspect you have a high degree of privacy with fields to the rear, spacious mostly laid to lawn with decking area ideal for Al Fresco Dining in the summer months.
Important note to purchasers:
We endeavour to make our sales particulars accurate and reliable, however, they do not constitute or form part of an offer or any contract and none is to be relied upon as statements of representation or fact. Any services, systems and appliances listed in this specification have not been tested by us and no guarantee as to their operating ability or efficiency is given. All measurements have been taken as a guide to prospective buyers only, and are not precise. Please be advised that some of the particulars may be awaiting vendor approval. If you require clarification or further information on any points, please contact us, especially if you are traveling some distance to view. Fixtures and fittings other than those mentioned are to be agreed with the seller.
/8
Property Location
Marketed by Reeds Rains - Grimsby
Disclaimer Property descriptions and related information displayed on this page are marketing materials provided by Reeds Rains - Grimsby. estateagents365.uk does not warrant or accept any responsibility for the accuracy or completeness of the property descriptions or related information provided here and they do not constitute property particulars. Please contact Reeds Rains - Grimsby for full details and further information.


